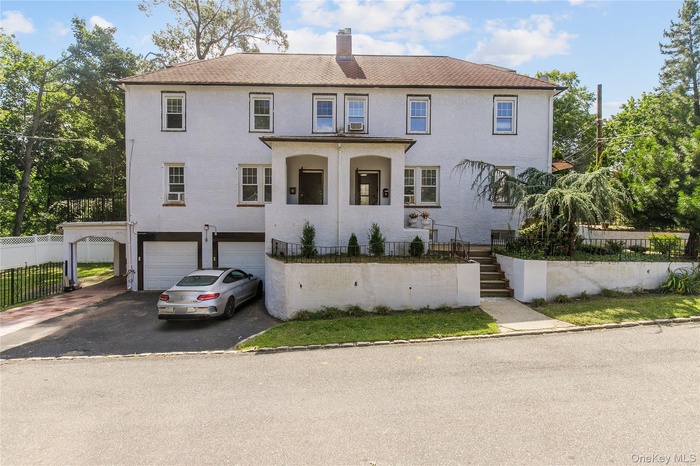Property
| Type: | Multi-Family |
|---|---|
| Rooms: | 5 |
| Bedrooms: | 3 BR |
| Bathrooms: | 1.5 |
| Pets: | Pets Allowed |
| Lot Size: | 0.10 Acres |
FinancialsRent:$4,500
Rent:$4,500
Listing Courtesy of Edna Mashaal Realty LLC
DescriptionThis spacious multi-family home unit offers comfortable living across multiple levels:
The main floor features a cozy living room with a wood-burning fireplace, an open-concept kitchen, and a dining area with sliding glass doors that lead to a private balcony overlooking the backyard. The second floor includes two bedrooms and a full bathroom. The third floor offers a loft-style bonus room perfect for a home office or guest room. The finished basement is ideal for additional living space, storage, or recreation, and includes a half bathroom. Garage is included. This home provides a blend of charm, space, and functionality- perfect for comfortable living. Contact us today to schedule a viewing!Amenities- Dishwasher
- Exhaust Fan
- Freezer
- Gas Cooktop
- Natural Gas Connected
- Recessed Lighting
- Refrigerator
- Sewer Connected
This spacious multi-family home unit offers comfortable living across multiple levels:
The main floor features a cozy living room with a wood-burning fireplace, an open-concept kitchen, and a dining area with sliding glass doors that lead to a private balcony overlooking the backyard. The second floor includes two bedrooms and a full bathroom. The third floor offers a loft-style bonus room perfect for a home office or guest room. The finished basement is ideal for additional living space, storage, or recreation, and includes a half bathroom. Garage is included. This home provides a blend of charm, space, and functionality- perfect for comfortable living. Contact us today to schedule a viewing!
- Dishwasher
- Exhaust Fan
- Freezer
- Gas Cooktop
- Natural Gas Connected
- Recessed Lighting
- Refrigerator
- Sewer Connected
This spacious multi family home unit offers comfortable living across multiple levels The main floor features a cozy living room with a wood burning fireplace, an open concept kitchen, and ...

- View of front of property with stairs, driveway, a garage, and a chimney
- View of side of property with asphalt driveway, a chimney, an attached garage, and stucco siding
- View of balcony
- Entryway featuring light wood-style floors, a fireplace, radiator heating unit, and recessed lighting
- Unfurnished living room featuring light wood-style floors, radiator, recessed lighting, a brick fireplace, and stairs
- Unfurnished living room featuring radiator heating unit, a fireplace, light wood-style floors, recessed lighting, and stairs
- Kitchen featuring radiator heating unit, plenty of natural light, backsplash, cream cabinetry, and recessed lighting
- Kitchen with tasteful backsplash, light stone counters, stainless steel range with gas stovetop, recessed lighting, and healthy amount of natural ligh
- Kitchen featuring stainless steel appliances, tasteful backsplash, light stone counters, under cabinet range hood, and recessed lighting
- Bathroom with radiator heating unit, vanity, combined bath / shower with glass door, and dark tile patterned flooring
- Spare room featuring healthy amount of natural light, radiator heating unit, and hardwood / wood-style flooring
- Unfurnished bedroom with dark wood-style floors and a closet
- Empty room with radiator heating unit and dark wood-type flooring
- 14
- Additional living space featuring light wood finished floors, radiator heating unit, vaulted ceiling, and ceiling fan
- Spare room featuring light tile patterned floors and heating unit
- Bathroom featuring tile walls, vanity, tile patterned floors, and tasteful backsplash
- Laundry area with washer and clothes dryer
- Back of property featuring stucco siding and a patio area
- 20
- View of patio featuring a residential view
- View of property exterior featuring stucco siding and crawl space
- Utilities featuring a heating unit
- Surrounding community with a water view and a yard
- Community pool with a patio and view of wooded area
- Community pool featuring a patio area
DescriptionThis spacious multi-family home unit offers comfortable living across multiple levels:
The main floor features a cozy living room with a wood-burning fireplace, an open-concept kitchen, and a dining area with sliding glass doors that lead to a private balcony overlooking the backyard. The second floor includes two bedrooms and a full bathroom. The third floor offers a loft-style bonus room perfect for a home office or guest room. The finished basement is ideal for additional living space, storage, or recreation, and includes a half bathroom. Garage is included. This home provides a blend of charm, space, and functionality- perfect for comfortable living. Contact us today to schedule a viewing!Amenities- Dishwasher
- Exhaust Fan
- Freezer
- Gas Cooktop
- Natural Gas Connected
- Recessed Lighting
- Refrigerator
- Sewer Connected
This spacious multi-family home unit offers comfortable living across multiple levels:
The main floor features a cozy living room with a wood-burning fireplace, an open-concept kitchen, and a dining area with sliding glass doors that lead to a private balcony overlooking the backyard. The second floor includes two bedrooms and a full bathroom. The third floor offers a loft-style bonus room perfect for a home office or guest room. The finished basement is ideal for additional living space, storage, or recreation, and includes a half bathroom. Garage is included. This home provides a blend of charm, space, and functionality- perfect for comfortable living. Contact us today to schedule a viewing!
- Dishwasher
- Exhaust Fan
- Freezer
- Gas Cooktop
- Natural Gas Connected
- Recessed Lighting
- Refrigerator
- Sewer Connected

All information furnished regarding property for sale, rental or financing is from sources deemed reliable, but no warranty or representation is made as to the accuracy thereof and same is submitted subject to errors, omissions, change of price, rental or other conditions, prior sale, lease or financing or withdrawal without notice. International currency conversions where shown are estimates based on recent exchange rates and are not official asking prices.
All dimensions are approximate. For exact dimensions, you must hire your own architect or engineer.