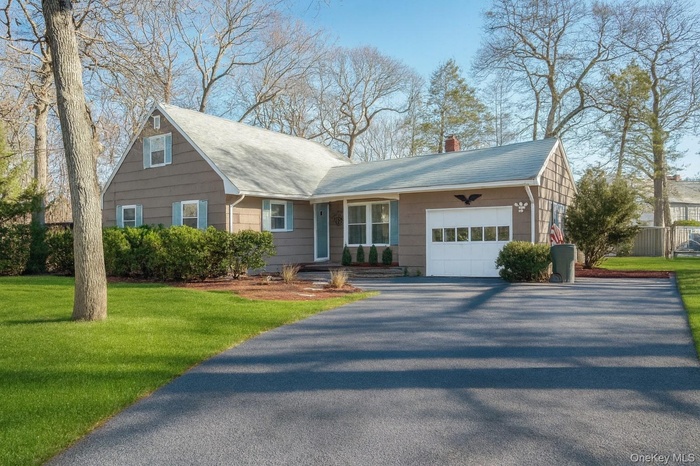Property
| Ownership: | For Sale |
|---|---|
| Type: | Single Family |
| Rooms: | 7 |
| Bedrooms: | 4 BR |
| Bathrooms: | 2 |
| Pets: | No Pets Allowed |
| Lot Size: | 0.63 Acres |
Financials
Listing Courtesy of Thomas J McCarthy Real Estate
Delightful 4 Bedroom, 2 Bath Cape Style Home Nestled In A Peaceful Mattituck Neighborhood.

- Staged using AI. View of front of home featuring a chimney, a garage, asphalt driveway, and a front yard
- Staged using AI. View of front of home featuring a chimney, a garage, asphalt driveway, and a front yard
- Staged using AI. View of front facade with a front lawn, driveway, a garage, and a chimney
- Staged using AI. View of front facade with a front lawn, driveway, a garage, and a chimney
- Front entryway featuring a wooden deck and shingled roof
- Entryway
- Kitchen with black appliances, brown cabinetry, light countertops, decorative backsplash, and dark tile patterned floors
- Kitchen with black appliances, brown cabinetry, light countertops, decorative backsplash, and dark tile patterned floors
- Staged using AI. Dining space featuring crown molding, light wood-style floors, and a chandelier
- Staged using AI. Dining space featuring crown molding, light wood-style floors, and a chandelier
- Staged using AI. Living room featuring crown molding, light wood-style floors, a wall mounted air conditioner, a baseboard radiator, and a ceiling fan
- Staged using AI. Living room featuring crown molding, light wood-style floors, a wall mounted air conditioner, a baseboard radiator, and a ceiling fan
- Staged using AI. 1st fl bedroom with light wood-style floors, a ceiling fan, and a baseboard heating unit
- Staged using AI. 1st fl bedroom with light wood-style floors, a ceiling fan, and a baseboard heating unit
- Staged using AI. Office featuring light wood-style floors and a ceiling fan
- Staged using AI. Office featuring light wood-style floors and a ceiling fan
- Staged using AI. 1st fl bedroom with light wood-style floors and a baseboard radiator
- Staged using AI. 1st fl bedroom with light wood-style floors and a baseboard radiator
- Staged using AI. Bathroom with tile walls, baseboard heating, vanity, light tile patterned flooring, and wainscoting
- Staged using AI. Bathroom with tile walls, baseboard heating, vanity, light tile patterned flooring, and wainscoting
- 21
- 22
- Unfurnished room featuring ornamental molding, plenty of natural light, light wood-style floors, and baseboard heating
- Unfurnished room featuring ornamental molding, plenty of natural light, light wood-style floors, and baseboard heating
- Unfurnished room featuring baseboard heating, light wood-style floors, crown molding, ceiling fan, and a wall unit AC
- Unfurnished room featuring baseboard heating, light wood-style floors, crown molding, ceiling fan, and a wall unit AC
- Unfurnished bedroom featuring light wood-style floors and ceiling fan
- Unfurnished room with light wood-style flooring and a baseboard radiator
- Stairs featuring ornamental molding, an AC wall unit, baseboard heating, and wood finished floors
- Staged using AI. 2nd fl bedroom with lofted ceiling, dark carpet, and ceiling fan
- Staged using AI. 2nd fl bedroom with lofted ceiling, dark carpet, and ceiling fan
- Staged using AI. 2nd fl bedroom with lofted ceiling, dark colored carpet, and ceiling fan
- Staged using AI. 2nd fl bedroom with lofted ceiling, dark colored carpet, and ceiling fan
- Unfurnished bedroom featuring a closet, a ceiling fan, a baseboard radiator, and dark colored carpet
- Additional living space featuring dark colored carpet, lofted ceiling, a baseboard radiator, and a ceiling fan
- Bonus room with vaulted ceiling, dark carpet, ceiling fan, and baseboard heating
- Full bathroom featuring tile walls, light tile patterned floors, a shower stall, a wainscoted wall, and a baseboard heating unit
- Staged using AI. Garage featuring ceiling fan
- Staged using AI. Garage featuring ceiling fan
- Staged using AI. View of home's exterior with a yard and a wooden deck
- Staged using AI. View of home's exterior with a yard and a wooden deck
- Staged using AI. Back of property featuring a deck, a yard, and an attached garage
- Staged using AI. Back of property featuring a deck, a yard, and an attached garage
- View of yard
- View of yard
- Fenced backyard featuring a gazebo, a grill, a patio, and an outdoor living space
- Fenced backyard featuring a gazebo, a grill, a patio, and an outdoor living space
- Love Lane shopping district
- Beautiful sunset
- Local vineyard
- Local farmstand
Description
Delightful 4 Bedroom, 2 Bath Cape-Style Home Nestled In A Peaceful Mattituck Neighborhood. This Property Is Ideal For Year-Round Living Or As A Serene Weekend Retreat. The Partially Finished Basement With Outside Entrance---Perfect For A Home Office, Gym Or Recreation Space. The One Car Attached Garage Provides Added Storage And Convenience. Enjoy Outdoor Living In The Spacious Yard Offering Plenty Of Room For A Pool, Garden Or Backyard Entertaining. Located Just Minutes From Love Lane's Quaint Shopping District. This Home Is Reasonably Priced And Full Of Potential. Don't Miss Your Opportunity To Make It Your Own! (Some of the photos are virtually staged.)
Amenities
- Cable Connected
- Dishwasher
- Dryer
- Electricity Connected
- First Floor Bedroom
- First Floor Full Bath
- Formal Dining
- Master Downstairs
- Microwave
- Oven
- Phone Connected
- Range
- Refrigerator
- Washer

All information furnished regarding property for sale, rental or financing is from sources deemed reliable, but no warranty or representation is made as to the accuracy thereof and same is submitted subject to errors, omissions, change of price, rental or other conditions, prior sale, lease or financing or withdrawal without notice. International currency conversions where shown are estimates based on recent exchange rates and are not official asking prices.
All dimensions are approximate. For exact dimensions, you must hire your own architect or engineer.