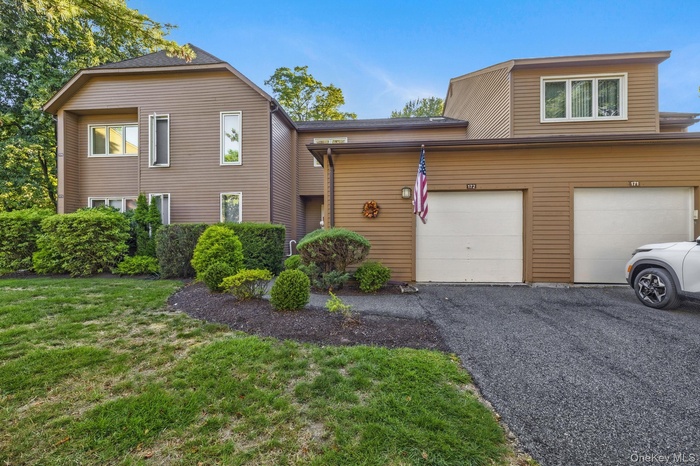Property
| Ownership: | For Sale |
|---|---|
| Type: | Condo |
| Rooms: | 6 |
| Bedrooms: | 2 BR |
| Bathrooms: | 2½ |
| Pets: | Pets No |
Financials
Listing Courtesy of RE/MAX Town & Country
This beautifully maintained 3 level, 2 bedroom, 2 and a half bathroom townhouse Hunterbrook Development.

- View of front of Welcome to 172 Ridgview Lane!
- Property entrance
- Living area featuring wood finished floors, a fireplace with flush hearth, and recessed lighting
- Living room with wood finished floors, a fireplace with flush hearth, and recessed lighting
- Kitchen with appliances with stainless steel finishes, white cabinets, decorative backsplash, and recessed lighting
- Kitchen featuring stainless steel appliances, white cabinetry, tasteful backsplash, light stone countertops, and recessed lighting
- Kitchen with light stone countertops, backsplash, appliances with stainless steel finishes, white cabinetry, and ornamental molding
- Dining space featuring wood finished floors and a chandelier
- Dining space with recessed lighting, dark wood-style flooring, a chandelier, and a high end fireplace
- Dining area
- Bird's eye view of deck and patio
- Rear view of property featuring a patio area, a chimney, a yard, and a wooden deck
- Bedroom featuring crown molding, light carpet, and a ceiling fan
- Carpeted bedroom with crown molding and a ceiling fan
- Bathroom with a stall shower, vanity, and light tile patterned floors
- Aerial overview of property's location with a pool area
- Bedroom with wood finished floors, a closet, and ceiling fan
- Full bathroom with vanity, light tile patterned floors, and a shower with curtain
- Wooden terrace with grilling area and outdoor dining space
- 20
- Stairs featuring tile patterned flooring
- View of patio / terrace with outdoor dining area
- View of front of house featuring driveway
- View of front facade with a garage, driveway, and a front lawn
- View of patio / terrace featuring view of wooded area
- Aerial view of a pool
- Aerial overview of property's location
- Aerial view of property's location
- Aerial overview of property's location featuring a pool and a forest
Description
This beautifully maintained 3-level, 2-bedroom, 2 and a half bathroom townhouse Hunterbrook
Development....offers style, comfort, and convenience in a desirable community setting. Step inside through a tiled entryway that leads into a spacious open-concept living area featuring hardwood floors, a cozy gas fireplace, and a seamless flow between the updated kitchen, dining, and living room with Hunter Douglas Roman shades for both elegance and privacy. The living room area has access to a nice-sized deck with a remote awning. The modern eat-in kitchen is complete with stainless steel appliances, ample cabinetry, and an open design perfect for both everyday living and entertaining. The primary suite boasts a walk-in closet and full bath. A second spacious bedroom with another full bath provide plenty of space for guests. The finished lower level can serve as an additional family room, home office, or gym and offers a walk-out to a flagstone-paved patio, the perfect retreat for outdoor dining and relaxation. Other highlights include central air, a private deck, attached garage, and thoughtful touches throughout.
Enjoy resort-style amenities right at your doorstep, including community tennis courts, playground, and a pool area.
This townhouse truly combines modern upgrades with community living—move right in and enjoy!
Amenities
- Awnings
- Basketball Court
- Cable Connected
- Dishwasher
- Dryer
- Eat-in Kitchen
- Electricity Connected
- Formal Dining
- Microwave
- Oven
- Playground
- Primary Bathroom
- Refrigerator
- Tennis Court(s)
- Washer

All information furnished regarding property for sale, rental or financing is from sources deemed reliable, but no warranty or representation is made as to the accuracy thereof and same is submitted subject to errors, omissions, change of price, rental or other conditions, prior sale, lease or financing or withdrawal without notice. International currency conversions where shown are estimates based on recent exchange rates and are not official asking prices.
All dimensions are approximate. For exact dimensions, you must hire your own architect or engineer.