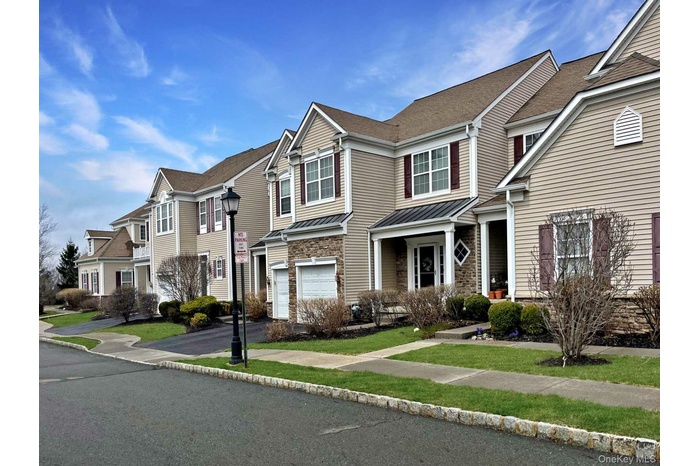Property
| Ownership: | For Sale |
|---|---|
| Type: | Single Family |
| Rooms: | 9 |
| Bedrooms: | 3 BR |
| Bathrooms: | 2½ |
| Pets: | No Pets Allowed |
| Lot Size: | 0.60 Acres |
Financials
Listing Courtesy of Hudson Valley Home Connection
Welcome to your dream home !

- Traditional-style house featuring a residential view, an attached garage, a standing seam roof, a shingled roof, and driveway
- Community / neighborhood sign featuring a lawn
- Traditional-style house with driveway, a standing seam roof, a garage, and a metal roof
- Community pool featuring a patio and a water slide
- Hallway with an upstairs landing, ornamental molding, and dark carpet
- Bedroom with a ceiling fan
- Unfurnished dining area with light wood finished floors, a chandelier, ornamental molding, and wainscoting
- Staircase with wood finished floors, a decorative wall, and wainscoting
- Detailed view of a glass covered fireplace and wood finished floors
- Kitchen featuring appliances with stainless steel finishes, brown cabinets, light countertops, and tasteful backsplash
- Spare room featuring baseboards and dark tile patterned flooring
- Full bathroom featuring a bath and vanity
- Bathroom featuring vanity, a bath, and light tile patterned floors
- Bathroom featuring enclosed tub / shower combo, tile patterned flooring, and vanity
- Carpeted spare room with baseboards
- Unfurnished bedroom with dark carpet and baseboards
- Back of property featuring a patio area, a yard, and entry steps
- View of community play area
Description
Welcome to your dream home! This stunning, centrally located townhouse offers the perfect blend of comfort and sophistication. With three spacious bedrooms and two and a half modern bathrooms, this home is designed for both relaxation and entertaining.
As you step inside, be greeted by an abundance of natural light cascading through large windows, illuminating the beautiful hardwood floors that flow seamlessly throughout the home. The elegant kitchen boasts stainless steel appliances and gorgeous cabinetry, making it a chef’s delight. Imagine hosting friends and family in your inviting living space, where modern elegance meets cozy warmth.
Retreat to your luxurious primary bedroom, a true sanctuary designed for comfort and tranquility. This generously sized room exudes a resort-like feel, complete with an attached spa-inspired bathroom featuring a sumptuous jacuzzi tub and a separate shower – the perfect escape after a long day. Don’t forget about the expansive walk-in closet, offering ample storage for your wardrobe and accessories.
The additional bedrooms upstairs are perfect for guests, children, or a home office, providing versatility for your lifestyle. Step outside to your private backyard deck, where you can unwind with a morning coffee or host evening gatherings under the stars.
Enjoy proximity to I-84, making commuting a breeze, and indulge in the vibrant local lifestyle with nearby Resorts Casino, shopping, and schools, all just a stone's throw away. The community amenities are exceptional, featuring a clubhouse, a refreshing pool, and a fully equipped fitness center – everything you need for an active and social lifestyle.
Don't miss out on the opportunity to call this captivating townhouse your new home. Priced to sell quickly, this gem won’t last long. Schedule your private tour today and experience the blend of elegance and convenience that awaits you!
Brand new hot water heater installed on 10/3/2025- AC replaced in 2017.
Amenities
- Clubhouse
- Dishwasher
- Dryer
- Entrance Foyer
- Fitness Center
- Gas Range
- Oil Water Heater
- Park
- Parking
- Playground
- Pool
- Refrigerator
- Stainless Steel Appliance(s)
- Trash Collection Private
- Washer

All information furnished regarding property for sale, rental or financing is from sources deemed reliable, but no warranty or representation is made as to the accuracy thereof and same is submitted subject to errors, omissions, change of price, rental or other conditions, prior sale, lease or financing or withdrawal without notice. International currency conversions where shown are estimates based on recent exchange rates and are not official asking prices.
All dimensions are approximate. For exact dimensions, you must hire your own architect or engineer.