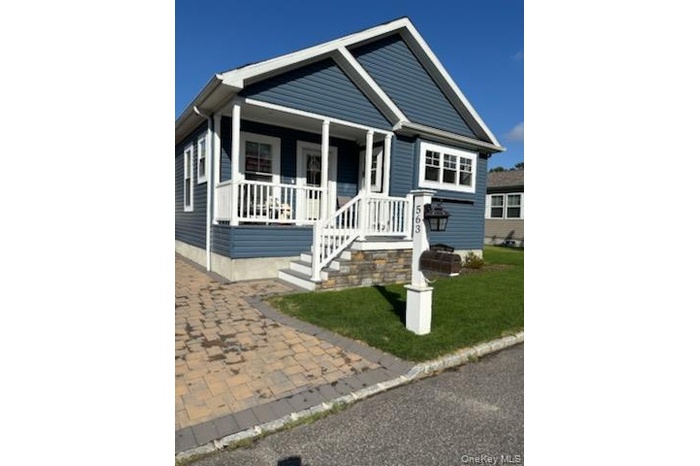Property
| Ownership: | For Sale |
|---|---|
| Type: | Unknown |
| Rooms: | 5 |
| Bedrooms: | 2 BR |
| Bathrooms: | 2 |
| Pets: | Pets No |
Financials
Listing Courtesy of Keystone Realty USA Corp
Welcome to an exceptional home in Hometown Glenwood Village that offers flexible living with total privacy.

- View of front of house with covered porch
- Living area with dark wood finished floors, recessed lighting, a raised ceiling, a ceiling fan, and ornamental molding
- Living area featuring dark wood-style floors, recessed lighting, a raised ceiling, and ceiling fan
- Living area featuring dark wood-style floors, a large fireplace, ornamental molding, and ceiling fan
- Kitchen with backsplash, appliances with stainless steel finishes, light stone counters, white cabinetry, and recessed lighting
- Kitchen featuring stainless steel appliances, white cabinetry, light stone counters, a kitchen island, and glass insert cabinets
- Kitchen featuring stainless steel gas range, white cabinets, a kitchen island, premium range hood, and recessed lighting
- Kitchen featuring stainless steel gas range, light stone countertops, custom exhaust hood, and tasteful backsplash
- Kitchen featuring gas stove, custom exhaust hood, backsplash, and white cabinets
- Over sized Bedroom featuring dark wood finished floors and a ceiling fan
- Large Bedroom Home office with wood finished floors, a ceiling fan, and french doors
- Large Bedroom with access to outside, french doors, wood finished floors, and ceiling fan
- Bathroom featuring tub vanity, curtained shower, and dark wood-type flooring
- Bathroom with shower / bath combo and toilet
- Primary Bedroom with ensuite wood-style flooring, ceiling fan, and recessed lighting
- Bathroom with a stall shower, double vanity, and light wood-style floors
- Laundry area featuring dark wood finished floors, estacked washer and dryer, and cabinet space
- Exterior view of a central AC unit and a bulkhead entry
- View of unfinished basement with 8 foot ceilings
Description
Welcome to an exceptional home in Hometown Glenwood Village that offers flexible living with total privacy. Step into a gorgeous oversized modern kitchen with a large island, tons of cabinet space, and stainless steel appliances perfect for cooking gourmet meals for family and friends! Two spacious bedrooms and two full bathrooms are a real plus with the flexibility to convert the larger second bedroom back to three bedrooms or two bedrooms and a den. (seller will credit $5,000 at closing) The gas fireplace in the living room makes for cozy winter evenings with ceiling fans to cool you on balmy summer nights.
A large walkup attic offers the opportunity for additional storage as well as a full basement with 8 foot ceilings make this home a one of a kind! Thats a huge amount of potential space perfect for downsizers, professionals, or anyone wanting low-maintenance living without sacrificing comfort. Additional amenities such as sprinkler system, two plus -car driveway, shed, and privacy trees are always appreciated. Glenwood Village is perfectly situated between the North Shore and The Hamptons, Community highlights and amenities include a
74 foot heated outdoor swimming pool, pool active clubhouse, fitness center, studio library and lounge areas, billiards room and game recreational areas for community events. The lot fee of $725.00 monthly is affordable and includes water, sewer, garbage, snow removal and access to the community pool, gym, and clubhouse. This is a must see!!!
Amenities
- Cable - Available
- Ceiling Fan(s)
- Chefs Kitchen
- Clubhouse
- Dishwasher
- Dryer
- Electricity Available
- First Floor Bedroom
- First Floor Full Bath
- Fitness Center
- Gas Range
- Gas Water Heater
- Granite Counters
- Kitchen Island
- Living Room
- Microwave
- Open Floorplan
- Oven
- Park
- Pool
- Primary Bathroom
- Refrigerator
- Stainless Steel Appliance(s)
- Trash Collection Private
- Walk-In Closet(s)
- Washer
- Water Connected

All information furnished regarding property for sale, rental or financing is from sources deemed reliable, but no warranty or representation is made as to the accuracy thereof and same is submitted subject to errors, omissions, change of price, rental or other conditions, prior sale, lease or financing or withdrawal without notice. International currency conversions where shown are estimates based on recent exchange rates and are not official asking prices.
All dimensions are approximate. For exact dimensions, you must hire your own architect or engineer.