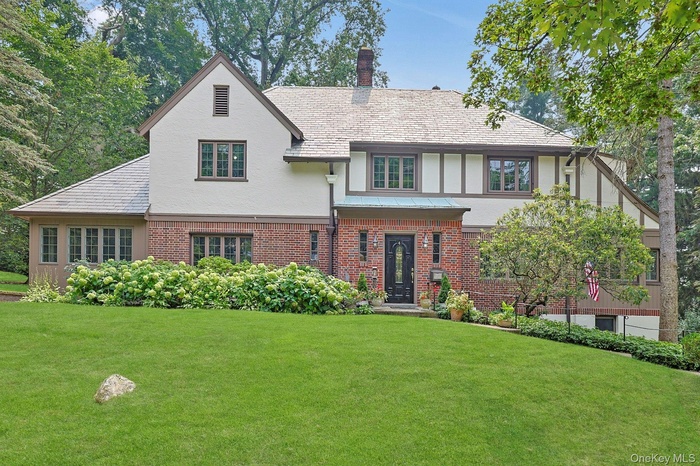Property
| Ownership: | For Sale |
|---|---|
| Type: | Single Family |
| Rooms: | 11 |
| Bedrooms: | 4 BR |
| Bathrooms: | 4 |
| Pets: | No Pets Allowed |
| Lot Size: | 0.57 Acres |
Financials
Listing Courtesy of Houlihan Lawrence Inc.
Picture perfect 4 bedroom 3.

- Tudor-style house featuring a front lawn, stucco siding, brick siding, and a chimney
- Tudor-style house featuring stucco siding, brick siding, a chimney, and a front yard
- View of front facade with driveway, a front yard, and a garage
- Foyer entrance featuring baseboards
- Foyer entrance featuring dark wood-style floors, stairs, and a chandelier
- Dining room with dark wood-style floors and a chandelier
- Kitchen with dark stone counters, pendant lighting, backsplash, brown cabinets, and a kitchen island with sink
- Kitchen with glass insert cabinets, hanging light fixtures, dark stone countertops, brown cabinetry, and a kitchen breakfast bar
- Dining space with a baseboard heating unit and ceiling fan
- Living area featuring wood finished floors, a textured ceiling, and radiator
- Living area with a fireplace, radiator, wood finished floors, ornate columns, and a textured ceiling
- Living area featuring a brick fireplace, beam ceiling, and brick floors
- Living room featuring healthy amount of natural light, wood finished floors, a glass covered fireplace, french doors, and vaulted ceiling
- Living room with dark wood-style floors, vaulted ceiling, recessed lighting, and beverage cooler
- View of sunroom / solarium
- Sunroom featuring hardwood / wood-style flooring, radiator, and ornamental molding
- Bedroom with dark wood-type flooring, crown molding, and ceiling fan
- Sitting room featuring healthy amount of natural light, dark wood-type flooring, a ceiling fan, radiator heating unit, and ornamental molding
- Living area with ornamental molding and dark wood finished floors
- Bathroom featuring a shower stall
- Bedroom with radiator and a ceiling fan
- Bathroom featuring tile walls, radiator heating unit, shower / bath combination with curtain, and wainscoting
- Bedroom featuring light wood-type flooring and lofted ceiling
- Bathroom featuring a freestanding tub, vanity, lofted ceiling, and light wood finished floors
- Bedroom featuring ornamental molding, radiator heating unit, hardwood / wood-style floors, and a ceiling fan
- Living room with a drop ceiling and carpet flooring
- View of exercise area
- View of patio / terrace
- View of grassy yard
- View of grassy yard with view of wooded area
- View of patio with outdoor dining area
- View of green lawn with view of scattered trees
- View of grassy yard featuring view of wooded area
- View of green lawn
- View of front of property with a garage, asphalt driveway, and a balcony
- Back of property with a chimney, a lawn, a high end roof, a patio, and stucco siding
- View of yard with view of wooded area
- Tudor home with a front lawn, a chimney, and brick siding
- View of front of property featuring a front lawn, brick siding, a chimney, and stucco siding
- 40
- Philipse Manor Boat Club
- Philipse Manor train station
- View of home layout
- View of home layout
- View of home layout
- View of home layout
Description
Picture perfect 4 bedroom 3.2 bath Tudor home in sought after Philipse Manor. Updated & beautifully maintained with a wonderful floor plan. Stunning huge oversized custom gourmet eat-in kitchen with an island, oversized family room with a gas fireplace, and a large office all overlooking the incredible .60 acre property with beautiful gardens, large patio and tons of room to run and play. Spacious living room with a charming original “Inglenook” with built-ins and a wood burning fireplace, formal dining room, and a sun room with a delightful porch. There’s even “Saratoga Springs” hot tub dedicated room on the first floor to relax your cares away all year-long. Playroom and gym in the lower level. Central air with two zones. Two car garage plus a large pretty driveway. Over 4500’ including in the lower level. Close to the Philipse Manor Metro North train station, Beach and Boat club and 3 parks all right in the neighborhood!
Amenities
- Back Yard
- Dishwasher
- Dryer
- Exhaust Fan
- Garden
- Gas Range
- Landscaped
- Near Public Transit
- Other
- Oven
- Private
- Range
- Refrigerator
- Sprinklers In Front
- Sprinklers In Rear
- Stainless Steel Appliance(s)
- Trees/Woods
- Views

All information furnished regarding property for sale, rental or financing is from sources deemed reliable, but no warranty or representation is made as to the accuracy thereof and same is submitted subject to errors, omissions, change of price, rental or other conditions, prior sale, lease or financing or withdrawal without notice. International currency conversions where shown are estimates based on recent exchange rates and are not official asking prices.
All dimensions are approximate. For exact dimensions, you must hire your own architect or engineer.