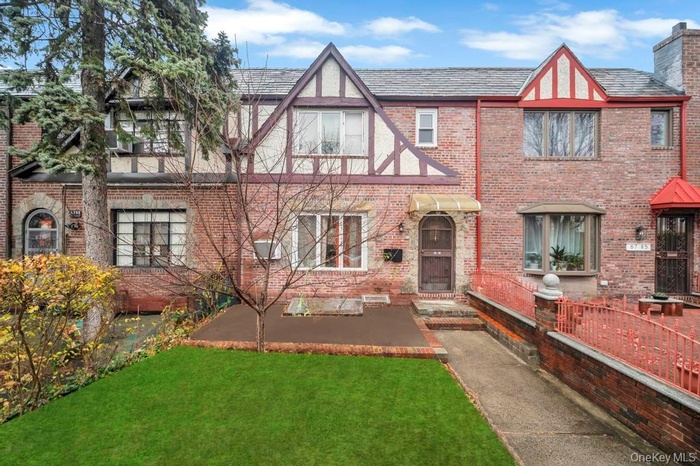Property
| Type: | Single Family |
|---|---|
| Rooms: | 7 |
| Bedrooms: | 3 BR |
| Bathrooms: | 2 |
| Pets: | Pets Allowed |
| Lot Size: | 0.05 Acres |
FinancialsRent:$4,000
Rent:$4,000
Listing Courtesy of Real Broker NY LLC
DescriptionClassic English Tudor-style home for rent in the heart of Forest Hills. The first floor offers a formal living room, dining room, entry foyer, kitchen, and half bath. The second floor features 3 bedrooms and 1 full bath. A finished basement adds versatility with additional rooms and another full bath. Enjoy a private backyard, 1-car garage, driveway, and easy street parking in a quiet residential neighborhood. Conveniently located near public transportation, shopping, and dining. Tenant pays all utilities.Amenities- Cable Connected
- Eat-in Kitchen
- Electricity Connected
- Entrance Foyer
- Formal Dining
- Granite Counters
- Natural Gas Connected
- Oven
- Range
- Refrigerator
- Trash Collection Public
Classic English Tudor-style home for rent in the heart of Forest Hills. The first floor offers a formal living room, dining room, entry foyer, kitchen, and half bath. The second floor features 3 bedrooms and 1 full bath. A finished basement adds versatility with additional rooms and another full bath. Enjoy a private backyard, 1-car garage, driveway, and easy street parking in a quiet residential neighborhood. Conveniently located near public transportation, shopping, and dining. Tenant pays all utilities.
- Cable Connected
- Eat-in Kitchen
- Electricity Connected
- Entrance Foyer
- Formal Dining
- Granite Counters
- Natural Gas Connected
- Oven
- Range
- Refrigerator
- Trash Collection Public
Classic English Tudor style home for rent in the heart of Forest Hills.

- Tudor-style house with a high end roof, brick siding, a front yard, and a chimney
- English style home with brick siding and a high end roof
- Tudor home with brick siding, a high end roof, a front lawn, and a chimney
- View of detached garage
- 5
- Unfurnished living room featuring ornamental molding, hardwood / wood-style flooring, a chandelier, stairs, and radiator heating unit
- Unfurnished living room with hardwood / wood-style flooring, ornamental molding, a chandelier, radiator, and stairs
- Unfurnished living room with hardwood / wood-style flooring, crown molding, radiator heating unit, stairs, and a wall mounted AC
- 9
- Unfurnished dining area with radiator heating unit, light wood-style floors, ornamental molding, and a chandelier
- Unfurnished dining area featuring light wood-style floors, crown molding, and a chandelier
- Kitchen with gas stove, freestanding refrigerator, light tile patterned flooring, and under cabinet range hood
- Kitchen featuring black range with gas cooktop, under cabinet range hood, and brown cabinets
- Kitchen featuring black gas range, radiator heating unit, under cabinet range hood, brown cabinetry, and light tile patterned floors
- Kitchen with gas stove, light wood-style floors, brown cabinetry, under cabinet range hood, and radiator heating unit
- Kitchen featuring freestanding refrigerator, brown cabinets, and light tile patterned floors
- Bathroom with tile patterned flooring and toilet
- Empty room featuring ornamental molding, wood finished floors, a chandelier, and radiator heating unit
- Unfurnished dining area with a chandelier, wood finished floors, and crown molding
- Full bath featuring tile walls, shower / tub combo, radiator, light tile patterned floors, and vanity
- Unfurnished dining area with wood finished floors, radiator, a chandelier, and ornamental molding
- Unfurnished dining area with wood finished floors, crown molding, and a chandelier
- Unfurnished dining area featuring ornamental molding, wood finished floors, radiator heating unit, and a chandelier
- Unfurnished dining area featuring a chandelier, dark wood finished floors, and crown molding
- Finished basement with a textured ceiling, stairway, and wainscoting
- Finished below grade area featuring stairs, a wainscoted wall, and a textured ceiling
- Washroom featuring light tile patterned floors, wood walls, cabinet space, and washing machine and clothes dryer
- Laundry area featuring cabinet space, wood walls, light tile patterned flooring, and washing machine and dryer
- Half bathroom with vanity and light tile patterned floors
DescriptionClassic English Tudor-style home for rent in the heart of Forest Hills. The first floor offers a formal living room, dining room, entry foyer, kitchen, and half bath. The second floor features 3 bedrooms and 1 full bath. A finished basement adds versatility with additional rooms and another full bath. Enjoy a private backyard, 1-car garage, driveway, and easy street parking in a quiet residential neighborhood. Conveniently located near public transportation, shopping, and dining. Tenant pays all utilities.Amenities- Cable Connected
- Eat-in Kitchen
- Electricity Connected
- Entrance Foyer
- Formal Dining
- Granite Counters
- Natural Gas Connected
- Oven
- Range
- Refrigerator
- Trash Collection Public
Classic English Tudor-style home for rent in the heart of Forest Hills. The first floor offers a formal living room, dining room, entry foyer, kitchen, and half bath. The second floor features 3 bedrooms and 1 full bath. A finished basement adds versatility with additional rooms and another full bath. Enjoy a private backyard, 1-car garage, driveway, and easy street parking in a quiet residential neighborhood. Conveniently located near public transportation, shopping, and dining. Tenant pays all utilities.
- Cable Connected
- Eat-in Kitchen
- Electricity Connected
- Entrance Foyer
- Formal Dining
- Granite Counters
- Natural Gas Connected
- Oven
- Range
- Refrigerator
- Trash Collection Public

All information furnished regarding property for sale, rental or financing is from sources deemed reliable, but no warranty or representation is made as to the accuracy thereof and same is submitted subject to errors, omissions, change of price, rental or other conditions, prior sale, lease or financing or withdrawal without notice. International currency conversions where shown are estimates based on recent exchange rates and are not official asking prices.
All dimensions are approximate. For exact dimensions, you must hire your own architect or engineer.