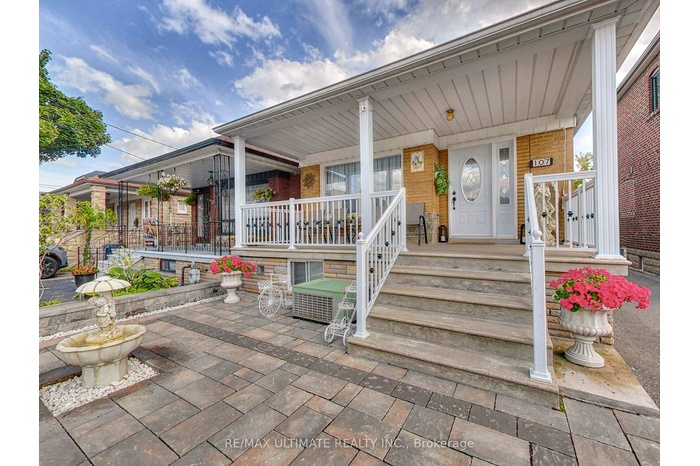Property
| Ownership: | For Sale |
|---|---|
| Type: | Unknown |
| Bedrooms: | 3 BR |
| Bathrooms: | 2 |
| Pets: | Pets No |
Financials
DescriptionExquisitely renovated and move-in ready, this 3-bedroom detached bungalow sits on a fabulous 25 x 110 lot with laneway access, tucked away on one of the best one-way streets in the highly desirable Briar-Hill-Belgravia community. Perfectly situated in midtown Toronto along the future Eglinton LRT, this home combines style, comfort, and convenience. The charming brick façade and concrete porch offer wonderful curb appeal, leading into a bright and open main floor living space. Thoughtfully designed, the open-concept layout features LED pot lights, crown molding, and a modern white kitchen with shaker-style cabinetry, black hardware, double sink, and contemporary backsplash. Three functional bedrooms and a spa-inspired bathroom complete the main level. A separate side entrance opens to a spacious, self-contained bachelor-style basement apartment, complete with kitchen, 3-piece bath, and oversized above-grade windows ideal for extended family, guests, or rental income. The backyard is large and low-maintenance, making it perfect for entertaining. At the rear, a double-car garage with laneway access offers excellent storage and the exciting potential for a future laneway suite. This home truly checks every box beautifully updated, well-located, and offering both lifestyle and investment potential.Amenities- Carpet Free
Exquisitely renovated and move-in ready, this 3-bedroom detached bungalow sits on a fabulous 25 x 110 lot with laneway access, tucked away on one of the best one-way streets in the highly desirable Briar-Hill-Belgravia community. Perfectly situated in midtown Toronto along the future Eglinton LRT, this home combines style, comfort, and convenience. The charming brick façade and concrete porch offer wonderful curb appeal, leading into a bright and open main floor living space. Thoughtfully designed, the open-concept layout features LED pot lights, crown molding, and a modern white kitchen with shaker-style cabinetry, black hardware, double sink, and contemporary backsplash. Three functional bedrooms and a spa-inspired bathroom complete the main level. A separate side entrance opens to a spacious, self-contained bachelor-style basement apartment, complete with kitchen, 3-piece bath, and oversized above-grade windows ideal for extended family, guests, or rental income. The backyard is large and low-maintenance, making it perfect for entertaining. At the rear, a double-car garage with laneway access offers excellent storage and the exciting potential for a future laneway suite. This home truly checks every box beautifully updated, well-located, and offering both lifestyle and investment potential.
- Carpet Free
Exquisitely renovated and move in ready, this 3 bedroom detached bungalow sits on a fabulous 25 x 110 lot with laneway access, tucked away on one of the best one ...
DescriptionExquisitely renovated and move-in ready, this 3-bedroom detached bungalow sits on a fabulous 25 x 110 lot with laneway access, tucked away on one of the best one-way streets in the highly desirable Briar-Hill-Belgravia community. Perfectly situated in midtown Toronto along the future Eglinton LRT, this home combines style, comfort, and convenience. The charming brick façade and concrete porch offer wonderful curb appeal, leading into a bright and open main floor living space. Thoughtfully designed, the open-concept layout features LED pot lights, crown molding, and a modern white kitchen with shaker-style cabinetry, black hardware, double sink, and contemporary backsplash. Three functional bedrooms and a spa-inspired bathroom complete the main level. A separate side entrance opens to a spacious, self-contained bachelor-style basement apartment, complete with kitchen, 3-piece bath, and oversized above-grade windows ideal for extended family, guests, or rental income. The backyard is large and low-maintenance, making it perfect for entertaining. At the rear, a double-car garage with laneway access offers excellent storage and the exciting potential for a future laneway suite. This home truly checks every box beautifully updated, well-located, and offering both lifestyle and investment potential.Amenities- Carpet Free
Exquisitely renovated and move-in ready, this 3-bedroom detached bungalow sits on a fabulous 25 x 110 lot with laneway access, tucked away on one of the best one-way streets in the highly desirable Briar-Hill-Belgravia community. Perfectly situated in midtown Toronto along the future Eglinton LRT, this home combines style, comfort, and convenience. The charming brick façade and concrete porch offer wonderful curb appeal, leading into a bright and open main floor living space. Thoughtfully designed, the open-concept layout features LED pot lights, crown molding, and a modern white kitchen with shaker-style cabinetry, black hardware, double sink, and contemporary backsplash. Three functional bedrooms and a spa-inspired bathroom complete the main level. A separate side entrance opens to a spacious, self-contained bachelor-style basement apartment, complete with kitchen, 3-piece bath, and oversized above-grade windows ideal for extended family, guests, or rental income. The backyard is large and low-maintenance, making it perfect for entertaining. At the rear, a double-car garage with laneway access offers excellent storage and the exciting potential for a future laneway suite. This home truly checks every box beautifully updated, well-located, and offering both lifestyle and investment potential.
- Carpet Free
All information furnished regarding property for sale, rental or financing is from sources deemed reliable, but no warranty or representation is made as to the accuracy thereof and same is submitted subject to errors, omissions, change of price, rental or other conditions, prior sale, lease or financing or withdrawal without notice. International currency conversions where shown are estimates based on recent exchange rates and are not official asking prices.
All dimensions are approximate. For exact dimensions, you must hire your own architect or engineer.
