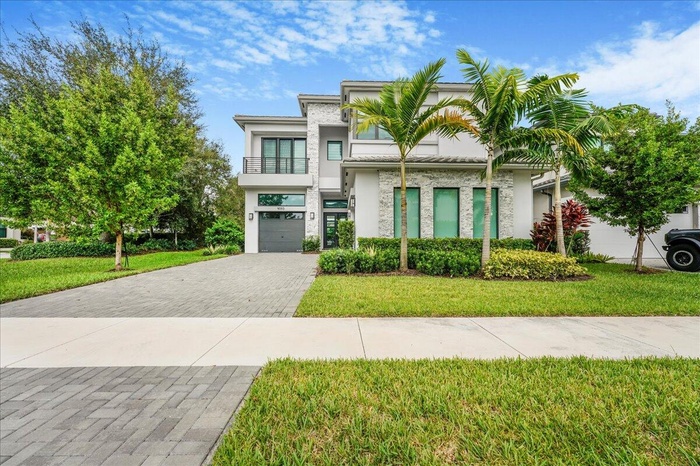Property
| Type: | Single Family |
|---|---|
| Bedrooms: | 5 BR |
| Bathrooms: | 5 |
| Pets: | Pets Case By Case |
| Area: | 4750 sq ft |
Financials
Rent:$18,500
Listing Courtesy of Realty Investments Group LLC
Modern 4 bedroom, 5 bath home with loft and media room that can be converted into a 5th bedroom.
Description
Modern 4-bedroom, 5-bath home with loft and media room that can be converted into a 5th bedroom. The open-concept design features a spacious great room, family dining area, and chef's kitchen with ample cabinetry and a large island. A mudroom with cabinetry off the 3-car garage provides extra storage.Each bedroom includes an en-suite bath, while the primary suite offers dual bathrooms and French doors opening to a covered veranda with pool and lake views. Upstairs, the loft connects to the veranda, and the media room provides flexible space for family gatherings or an additional bedroom. Sliding glass doors lead from the family room to a covered patio, overlooking the inviting pool and lake.
Unbranded Virtual Tour: https://www.propertypanorama.com/9093-Chauvet-Way-Boca-Raton-FL-33496/unbranded
Unbranded Virtual Tour: https://www.propertypanorama.com/9093-Chauvet-Way-Boca-Raton-FL-33496/unbranded
Amenities
- < 1/4 Acre
- 2 Master Baths
- Auto Garage Open
- Basketball
- Cable
- Cafe/Restaurant
- Carpet
- Clubhouse
- Community Pool
- Community Room
- Dishwasher
- Disposal
- Dryer
- Electric
- Fitness Center
- Foyer
- Freezer
- Furnished
- Ice Maker
- Insurance
- Kitchen Island
- Manager on Site
- Microwave
- No Aggressive Breeds
- Number Limit
- Pantry
- Pickleball
- Picnic Area
- Playground
- Pool
- Private Pool
- Range
- Refrigerator
- Sauna
- Separate Shower
- Separate Tub
- Sewer
- Sidewalks
- Size Limit
- Smoke Detector
- Spa-Hot Tub
- Street Lights
- Tenant Approval
- Tennis
- Tile
- Walk-in Closet
- Wall Oven
- Washer
- Washer / Dryer
- Water
- Wood Floor
All information furnished regarding property for sale, rental or financing is from sources deemed reliable, but no warranty or representation is made as to the accuracy thereof and same is submitted subject to errors, omissions, change of price, rental or other conditions, prior sale, lease or financing or withdrawal without notice. International currency conversions where shown are estimates based on recent exchange rates and are not official asking prices.
All dimensions are approximate. For exact dimensions, you must hire your own architect or engineer.
