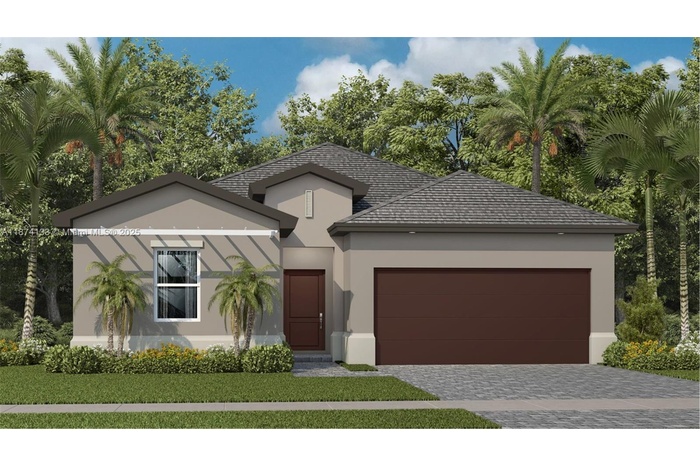Property
| Ownership: | For Sale |
|---|---|
| Type: | Unknown |
| Bedrooms: | 4 BR |
| Bathrooms: | 3 |
| Pets: | Pets Allowed |
FinancialsPrice:$609,990Annual Taxes:$7,690Common charges:$120
Price:$609,990
Annual Taxes:$7,690
Common charges:$120
Listing Courtesy of Lennar Realty Inc
DescriptionThis single-story design features impact-resistant windows and a formal dining room at the end of the foyer, followed by a breezy open floorplan shared between the Great Room and kitchen that works to maximize the footprint of the interior. At the front of the home are three secondary bedrooms with easy access to a full-sized bathroom, while tucked away in a private corner is the serene owner’s suite.
Prices, dimensions and features may vary and are subject to change. Photos are for illustrative purposes only.Amenities- BedroomOnMainLevel
- Dishwasher
- ElectricRange
- FirstFloorEntry
- Gated
- GatedCommunity
- HomeOwnersAssociation
- Icemaker
- LessThanQuarterAcre
- Microwave
- Other
- Pool
- PublicTransportation
- Refrigerator
- SecurityGate
- SmokeDetectors
- UndergroundUtilities
This single-story design features impact-resistant windows and a formal dining room at the end of the foyer, followed by a breezy open floorplan shared between the Great Room and kitchen that works to maximize the footprint of the interior. At the front of the home are three secondary bedrooms with easy access to a full-sized bathroom, while tucked away in a private corner is the serene owner’s suite.
Prices, dimensions and features may vary and are subject to change. Photos are for illustrative purposes only.
- BedroomOnMainLevel
- Dishwasher
- ElectricRange
- FirstFloorEntry
- Gated
- GatedCommunity
- HomeOwnersAssociation
- Icemaker
- LessThanQuarterAcre
- Microwave
- Other
- Pool
- PublicTransportation
- Refrigerator
- SecurityGate
- SmokeDetectors
- UndergroundUtilities
This single story design features impact resistant windows and a formal dining room at the end of the foyer, followed by a breezy open floorplan shared between the Great Room ...
DescriptionThis single-story design features impact-resistant windows and a formal dining room at the end of the foyer, followed by a breezy open floorplan shared between the Great Room and kitchen that works to maximize the footprint of the interior. At the front of the home are three secondary bedrooms with easy access to a full-sized bathroom, while tucked away in a private corner is the serene owner’s suite.
Prices, dimensions and features may vary and are subject to change. Photos are for illustrative purposes only.Amenities- BedroomOnMainLevel
- Dishwasher
- ElectricRange
- FirstFloorEntry
- Gated
- GatedCommunity
- HomeOwnersAssociation
- Icemaker
- LessThanQuarterAcre
- Microwave
- Other
- Pool
- PublicTransportation
- Refrigerator
- SecurityGate
- SmokeDetectors
- UndergroundUtilities
This single-story design features impact-resistant windows and a formal dining room at the end of the foyer, followed by a breezy open floorplan shared between the Great Room and kitchen that works to maximize the footprint of the interior. At the front of the home are three secondary bedrooms with easy access to a full-sized bathroom, while tucked away in a private corner is the serene owner’s suite.
Prices, dimensions and features may vary and are subject to change. Photos are for illustrative purposes only.
- BedroomOnMainLevel
- Dishwasher
- ElectricRange
- FirstFloorEntry
- Gated
- GatedCommunity
- HomeOwnersAssociation
- Icemaker
- LessThanQuarterAcre
- Microwave
- Other
- Pool
- PublicTransportation
- Refrigerator
- SecurityGate
- SmokeDetectors
- UndergroundUtilities

All information furnished regarding property for sale, rental or financing is from sources deemed reliable, but no warranty or representation is made as to the accuracy thereof and same is submitted subject to errors, omissions, change of price, rental or other conditions, prior sale, lease or financing or withdrawal without notice. International currency conversions where shown are estimates based on recent exchange rates and are not official asking prices.
All dimensions are approximate. For exact dimensions, you must hire your own architect or engineer.
