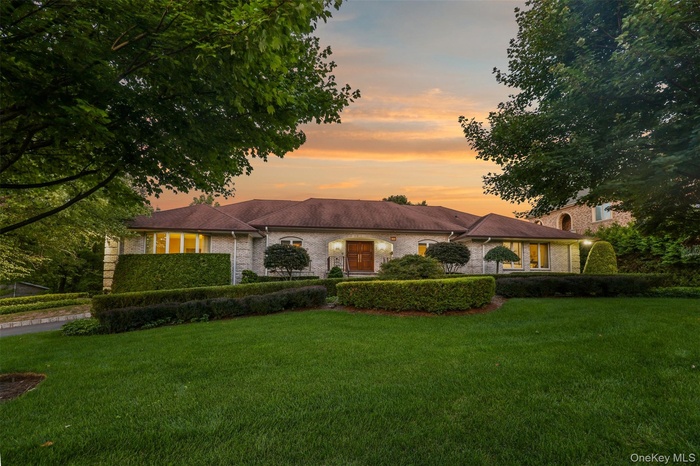Property
| Ownership: | For Sale |
|---|---|
| Type: | Single Family |
| Rooms: | 17 |
| Bedrooms: | 7 BR |
| Bathrooms: | 4 |
| Pets: | No Pets Allowed |
| Lot Size: | 0.51 Acres |
Financials
Listing Courtesy of Blu Wave Ventures
CENTER OF MOSNEY ! A true MASTERPIECE.

- Ranch-style house with a front yard and brick siding
- View of front of home featuring brick siding
- View of obstructed view of property
- Aerial view of property and surrounding area
- Doorway to property featuring brick siding
- 6
- Unfurnished room with recessed lighting, a chandelier, wood finished floors, and a high ceiling
- 8
- Corridor with an upstairs landing, crown molding, recessed lighting, and attic access
- Office featuring a chandelier, wooden walls, ornamental molding, and built in features
- Half bathroom featuring tile patterned flooring
- 12
- Unfurnished room featuring crown molding and a baseboard heating unit
- 14
- Living area featuring crown molding
- Living room with beamed ceiling and high vaulted ceiling
- Detailed view of a high end fireplace
- Dining area with wallpapered walls, french doors, a baseboard heating unit, a chandelier, and light tile patterned floors
- Kitchen with glass insert cabinets, a peninsula, backsplash, light tile patterned floors, and a breakfast bar area
- Kitchen with light countertops, stainless steel gas stove, tasteful backsplash, light tile patterned flooring, and dishwasher
- Hall with wallpapered walls, ornamental molding, light carpet, and attic access
- Bedroom featuring wallpapered walls, ornamental molding, and carpet
- Unfurnished bedroom featuring tile walls, light colored carpet, a nursery area, and a baseboard heating unit
- Bathroom featuring tile walls and dark tile patterned floors
- Spare room featuring light colored carpet, ornamental molding, and a baseboard heating unit
- Bathroom with a bath and light tile patterned flooring
- Bedroom featuring carpet, crown molding, and a baseboard radiator
- Bedroom featuring ornamental molding and carpet flooring
- Full bathroom featuring tile walls, vanity, a garden tub, light tile patterned floors, and recessed lighting
- Ensuite bathroom with vanity, a bath, and light tile patterned floors
- Bathroom with shower / bath combination with curtain and tile walls
- Bedroom featuring carpet
- Bedroom featuring light colored carpet and a closet
- View of carpeted bedroom
- Basement with wood walls and light colored carpet
- Finished basement with wood walls and light carpet
- View of indoor pool
- View of patio / terrace
- Unfurnished sunroom featuring a patio area
- View of patio featuring view of wooded area
- View of green lawn featuring a wooden deck
- View of grassy yard with stairs and a deck
- View of community jungle gym
- View of side of property with asphalt driveway, a chimney, brick siding, and a garage
- Garage with concrete block wall
- Ranch-style home featuring a front lawn and brick siding
- Aerial view
- Aerial perspective of suburban area
- View of floor plan / room layout
- View of property floor plan
Description
CENTER OF MOSNEY! A true MASTERPIECE. This 7-bedroom, 4.2 Bath home, with endless attention to detail and endless possibilities, can now be yours. Beautifully landscaped grounds, circular driveway Brick Facade create true elegance to the exterior of this home. Walking through the double doors is the spacious foyer with elegant marble flooring, a dome with rich ceiling design. Main Level Features: Study room, Formal Dining Room adjacent to the Living Room, so it can easily be combined for larger gatherings, Chef's Kitchen, and Seasonal Kitchen, Sun-drenched sitting area next to the sliding doors leading to the oversized Expensive deck, family room with cathedral ceilings, and fire fireplace. Four large bedrooms, including the Master suite with lots of closet space, Dressing area, and soaking tub, walk-in shower. Laundry Room, lots of closets. Lower level with separate access, Features: Additional 3 Bedrooms, Several bathrooms, a laundry area, a Huge Bonus room with lots of windows. Indoor pool, enjoy swimming all year round, tons of storage space. Manicured grounds, A Jungle gym, A huge tiled deck with an open two-season room, and an awning complete the outdoors of this beautiful home. Come in with some new visions and transform this home to your own taste, turn this into a place soon to be called Home!!!
Amenities
- Cathedral Ceiling(s)
- Chandelier
- Crown Molding
- Dishwasher
- Dryer
- Electricity Connected
- Entrance Foyer
- First Floor Bedroom
- Formal Dining
- Gas Oven
- Gas Range
- High ceiling
- Microwave
- Natural Gas Connected
- Soaking Tub

All information furnished regarding property for sale, rental or financing is from sources deemed reliable, but no warranty or representation is made as to the accuracy thereof and same is submitted subject to errors, omissions, change of price, rental or other conditions, prior sale, lease or financing or withdrawal without notice. International currency conversions where shown are estimates based on recent exchange rates and are not official asking prices.
All dimensions are approximate. For exact dimensions, you must hire your own architect or engineer.