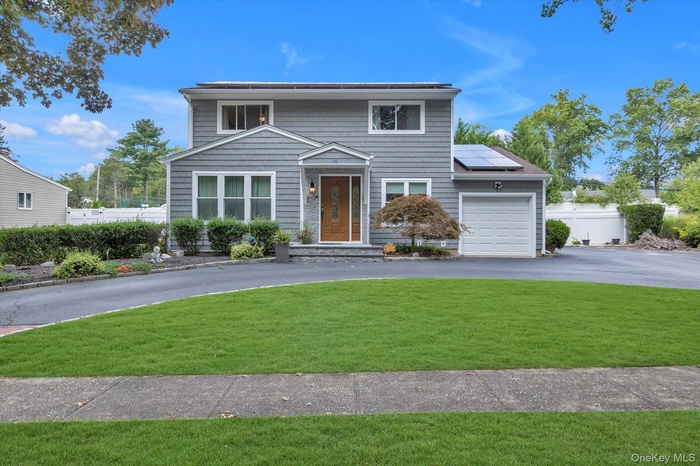Property
| Ownership: | For Sale |
|---|---|
| Type: | Single Family |
| Rooms: | 9 |
| Bedrooms: | 3 BR |
| Bathrooms: | 2.5 |
| Pets: | Pets No |
| Lot Size: | 0.38 Acres |
Financials
Listing Courtesy of Douglas Elliman Real Estate
Lovely Expanded Colonial Home featuring 3 4 bedrooms, 2.

- Traditional-style home featuring roof mounted solar panels, a garage, and asphalt driveway
- View of front of home with a front yard and decorative driveway
- Traditional home featuring asphalt driveway and solar panels
- Living area featuring crown molding, light wood-type flooring, a baseboard radiator, and recessed lighting
- Living room with crown molding and wood finished floors
- Stairs featuring healthy amount of natural light and a baseboard radiator
- Dining area with light wood-style flooring, ornamental molding, a chandelier, and recessed lighting
- Kitchen featuring brown cabinets, dark stone counters, stainless steel appliances, recessed lighting, and tasteful backsplash
- Kitchen with open shelves, brown cabinets, backsplash, a center island with sink, and recessed lighting
- Dining room with vaulted ceiling, light wood finished floors, baseboard heating, recessed lighting, and wainscoting
- Living area with vaulted ceiling, recessed lighting, a baseboard heating unit, a chandelier, and light colored carpet
- Living room featuring light colored carpet, recessed lighting, a chandelier, and a fireplace
- Full bath featuring vanity, a stall shower, and tile walls
- Carpeted bedroom with a baseboard heating unit, wallpapered walls, and ceiling fan
- Bedroom with ceiling fan, light wood-style floors, and a baseboard heating unit
- Home office featuring light wood-style floors and ceiling fan
- Bathroom with enclosed tub / shower combo, vanity, backsplash, a closet, and a skylight
- Living room featuring carpet, recessed lighting, and an office area
- Half bathroom with vanity and wainscoting
- Office with light carpet and recessed lighting
- Back of property featuring a patio area, a fire pit, and a chimney
- Fenced backyard featuring a patio area, outdoor dining area, and an outdoor living space with a fire pit
- View of patio with a storage shed, an outdoor fire pit, grilling area, outdoor dining space, and a wooden deck
- Fenced backyard featuring a patio area and view of wooded area
- Traditional-style home featuring roof mounted solar panels, a garage, and asphalt driveway
- Living area featuring crown molding, light wood-type flooring, a baseboard radiator, and recessed lighting
- Dining area with light wood-style flooring, ornamental molding, a chandelier, and recessed lighting
- Kitchen featuring brown cabinets, dark stone counters, stainless steel appliances, recessed lighting, and tasteful backsplash
- Dining room with vaulted ceiling, light wood finished floors, baseboard heating, recessed lighting, and wainscoting
- Living room featuring light colored carpet, recessed lighting, a chandelier, and a fireplace
- Full bath featuring vanity, a stall shower, and tile walls
- Bedroom with ceiling fan, light wood-style floors, and a baseboard heating unit
- Living room featuring carpet, recessed lighting, and an office area
- Back of property featuring a patio area, a fire pit, and a chimney
- Swimming pool featuring a patio area, a yard, view of wooded area, and a deck
Description
Lovely Expanded Colonial Home featuring 3-4 bedrooms, 2.5 baths, Newly finished basement, New Paver Patio, New Above Ground Pool, New Windows and Siding and Soffits, Circular Driveway, 200 AMP electric, Fully fenced .38 acre yard with New IGS system, New AGP heated, Koi Pond, Gas line for BBQ and New Firepit, sheds and more. Updates also include Baths, Kitchen w/ SS Appliances and Center Island. Mostly Hardwood floors, Electric Fireplace, Tesla charging station, Solar panels, Circular Driveway, Half Hollow Hills Schools.
Amenities
- Awnings
- Back Yard
- Cable Connected
- Ceiling Fan(s)
- Central Vacuum
- Convection Oven
- Cooktop
- Dishwasher
- Dryer
- Eat-in Kitchen
- Electric
- Electricity Connected
- Entrance Foyer
- Fire Pit
- First Floor Full Bath
- Formal Dining
- Front Yard
- Gas Cooktop
- Gas Grill
- Gas Oven
- Gas Water Heater
- Granite Counters
- Landscaped
- Level
- Living Room
- Microwave
- Natural Gas Connected
- New Windows
- Quartz/Quartzite Counters
- Recessed Lighting
- Refrigerator
- Sprinklers In Front
- Sprinklers In Rear
- Stainless Steel Appliance(s)
- Walk Through Kitchen
- Washer
- Wine Refrigerator

All information furnished regarding property for sale, rental or financing is from sources deemed reliable, but no warranty or representation is made as to the accuracy thereof and same is submitted subject to errors, omissions, change of price, rental or other conditions, prior sale, lease or financing or withdrawal without notice. International currency conversions where shown are estimates based on recent exchange rates and are not official asking prices.
All dimensions are approximate. For exact dimensions, you must hire your own architect or engineer.