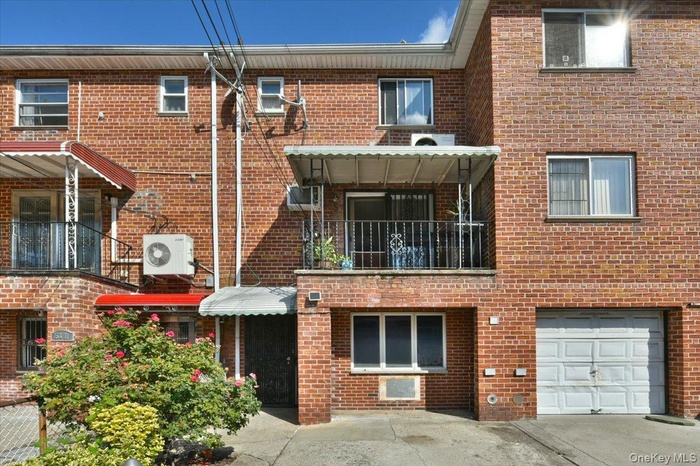Property
| Ownership: | For Sale |
|---|---|
| Type: | Duplex |
| Bedrooms: | 4 BR |
| Bathrooms: | 4 |
| Pets: | No Pets Allowed |
| Lot Size: | 0.04 Acres |
Financials
Listing Courtesy of Exit Realty First Choice
Welcome to this legal two family attached townhouse style home located in the heart of Kew Garden Hills.

- View of building exterior featuring a garage
- View of property featuring concrete driveway and an attached garage
- View of building exterior featuring driveway
- Staircase with a baseboard heating unit and wood finished floors
- Unfurnished living room featuring a baseboard heating unit, crown molding, light wood-type flooring, and a wall unit AC
- Unfurnished living room with light wood-style flooring, ornamental molding, and a baseboard heating unit
- Kitchen featuring appliances with stainless steel finishes, decorative backsplash, light wood-style floors, white cabinets, and under cabinet range ho
- Kitchen featuring appliances with stainless steel finishes, white cabinetry, a baseboard radiator, ornamental molding, and light wood-style floors
- Kitchen featuring stainless steel appliances, white cabinetry, crown molding, light wood finished floors, and under cabinet range hood
- Empty room featuring baseboards and light wood-type flooring
- Full bathroom with vanity, tile walls, and shower / bath combo with shower curtain
- Corridor with an upstairs landing, dark wood-style flooring, and a baseboard heating unit
- Living area featuring a chandelier, stairway, light wood finished floors, a fireplace, and a wall mounted air conditioner
- Living area featuring stairway, a chandelier, light wood-type flooring, and a baseboard radiator
- Living area with a chandelier, light wood-type flooring, ornamental molding, and stairway
- Dining room with a chandelier, light wood finished floors, and ornamental molding
- Dining area featuring crown molding, light wood-style flooring, a chandelier, and a baseboard heating unit
- Kitchen featuring dark marble finish flooring, black appliances, white cabinetry, backsplash, and ceiling fan
- Kitchen with stainless steel refrigerator with ice dispenser, tasteful backsplash, dark marble finish flooring, white cabinets, and extractor fan
- Kitchen featuring freestanding refrigerator, pendant lighting, a ceiling fan, white cabinetry, and crown molding
- Bathroom with vanity, tile walls, and a wainscoted wall
- Bedroom with multiple closets, wood finished floors, ceiling fan, and cooling unit
- Bedroom with a closet, light wood-type flooring, and ceiling fan
- Bedroom featuring dark wood-type flooring, ceiling fan, an office area, and an AC wall unit
- Full bathroom with tile walls, vanity, tasteful backsplash, and combined bath / shower with glass door
- Bedroom featuring light tile patterned flooring, recessed lighting, freestanding refrigerator, and a wall mounted air conditioner
- View of patio / terrace
- 28
Description
Welcome to this legal two-family attached townhouse-style home located in the heart of Kew Garden Hills. The first-floor unit offers a spacious one-bedroom layout with a dining room, living room, full kitchen, full bath, and a walk-in closet, along with its own private entrance for added convenience. The second unit is a duplex spanning the second and third floors. The second floor features a large living room with access to a private balcony overlooking the neighborhood, a formal dining room, a generously sized kitchen with a center island and open layout, and a half bath. Upstairs on the third floor, you will find three comfortable bedrooms and a full bathroom. In addition, the home includes a full finished basement with a separate exit to the private backyard, a full bathroom, generous closet space, and ample storage. Beautiful hardwood floors run throughout, and the backyard offers privacy for relaxation and entertaining. This property presents an excellent investment opportunity, offering strong income potential as well as the flexibility for multigenerational living, all within close proximity to houses of worship, schools, shopping, and transportation.
Amenities
- Aluminum Frames
- Back Yard
- Eat-in Kitchen
- First Floor Full Bath
- Formal Dining
- Kitchen Island
- Natural Gas Connected
- Near Public Transit
- Near School
- Near Shops
- Sewer Connected

All information furnished regarding property for sale, rental or financing is from sources deemed reliable, but no warranty or representation is made as to the accuracy thereof and same is submitted subject to errors, omissions, change of price, rental or other conditions, prior sale, lease or financing or withdrawal without notice. International currency conversions where shown are estimates based on recent exchange rates and are not official asking prices.
All dimensions are approximate. For exact dimensions, you must hire your own architect or engineer.