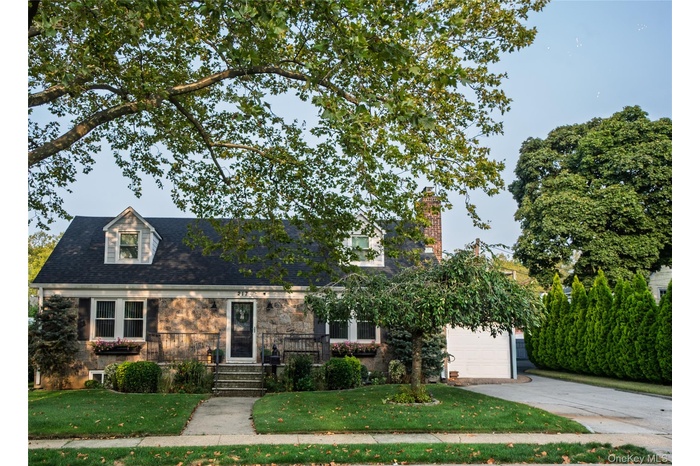Property
| Ownership: | For Sale |
|---|---|
| Type: | Single Family |
| Rooms: | 7 |
| Bedrooms: | 4 BR |
| Bathrooms: | 2 |
| Pets: | No Pets Allowed |
| Lot Size: | 0.16 Acres |
Financials
Listing Courtesy of Weichert REALTORS Quality Home
Welcome to this stunning 4 bedroom, 2 bathroom home featuring a finished basement and an inviting open floor plan.

- New england style home with driveway, a front lawn, a chimney, stone siding, and roof with shingles
- Living room featuring crown molding, a fireplace, light wood finished floors, a wall mounted AC, and recessed lighting
- Kitchen featuring white cabinets, glass insert cabinets, ornamental molding, decorative light fixtures, and recessed lighting
- Kitchen featuring glass insert cabinets, stainless steel appliances, backsplash, light stone counters, and decorative light fixtures
- Kitchen featuring hanging light fixtures, stainless steel appliances, white cabinetry, and light stone countertops
- Dining space featuring light wood-style floors, a wall mounted AC, a chandelier, and a wall unit AC
- Kitchen featuring decorative light fixtures, dark brown cabinets, open floor plan, a tile fireplace, and a kitchen island
- Kitchen with appliances with stainless steel finishes, white cabinetry, decorative backsplash, and light stone countertops
- Living area with light wood-style flooring and baseboards
- Living area featuring wood finished floors and brick wall
- Living room with a fireplace and wood finished floors
- Bathroom with a shower stall, vanity, and a wainscoted wall
- Bathroom featuring a shower stall
- View of utilities
- Finished basement with electric panel
- Living room featuring recessed lighting and electric panel
- Bathroom with vanity and light tile patterned flooring
- Bathroom featuring a shower stall
- Laundry room featuring washing machine and dryer
- Utilities with gas water heater, heating unit, and a heating unit
- Dining area with an AC wall unit and recessed lighting
- Home office with baseboards and concrete floors
- Home office with concrete floors and recessed lighting
- Bedroom with lofted ceiling, radiator, a desk, and a wall mounted AC
- Bedroom featuring vaulted ceiling and dark wood-style floors
- Bathroom featuring a shower stall and tile patterned floors
- Bathroom with vanity
- Bedroom with light wood-type flooring
- Bedroom featuring light wood finished floors, vaulted ceiling, and a wall mounted AC
- Bedroom featuring wood finished floors, radiator, vaulted ceiling, and a wall mounted AC
- View of patio featuring area for grilling
- View of patio / terrace with an outdoor living space with a fire pit
- View of green lawn
- Back of house featuring roof with shingles and brick siding
- 35
- View of grassy yard with a residential view
- Cape cod-style house with a front lawn, stone siding, a chimney, and roof with shingles
- Cape cod house featuring a front lawn, stone siding, a chimney, and a garage
- Closet with radiator
- Exercise room with an AC wall unit
- Workout area featuring ornamental molding, a wall mounted AC, and a ceiling fan
- Unfurnished bedroom featuring light wood-style floors and a closet
- Primary bedroom closet
- Bedroom featuring wood finished floors and a wall mounted AC
Description
Welcome to this stunning 4-bedroom, 2-bathroom home featuring a finished basement and an inviting open floor plan. The gourmet kitchen boasts a granite island, granite countertops, and state-of-the-art stainless steel appliances, perfect for both everyday living and entertaining. Gleaming hardwood floors flow seamlessly throughout the home, adding warmth and elegance. Enjoy outdoor living with a charming front porch and a spacious back patio, ideal for relaxing or hosting gatherings. This home beautifully combines comfort, style, and functionality-truly a must-see! "This home is located in Elmont School District with Sewanhaka High School"
Amenities
- Aluminum Frames
- Back Yard
- Cable - Available
- Ceiling Fan(s)
- Convection Oven
- Dishwasher
- Eat-in Kitchen
- Electricity Available
- Electric Oven
- ENERGY STAR Qualified Door(s)
- ENERGY STAR Qualified Windows
- Fire Alarm
- First Floor Bedroom
- First Floor Full Bath
- Formal Dining
- Gas Cooktop
- Gas Oven
- Granite Counters
- Indirect Water Heater
- Insulated Windows
- Kitchen Island
- Landscaped
- Living Room
- Microwave
- Natural Gas Available
- Open Floorplan
- Open Kitchen
- Other
- Refrigerator
- Security System
- Smoke Detectors
- Sprinklers In Front
- Sprinklers In Rear
- Stainless Steel Appliance(s)
- Stair Lift
- Washer/Dryer Hookup

All information furnished regarding property for sale, rental or financing is from sources deemed reliable, but no warranty or representation is made as to the accuracy thereof and same is submitted subject to errors, omissions, change of price, rental or other conditions, prior sale, lease or financing or withdrawal without notice. International currency conversions where shown are estimates based on recent exchange rates and are not official asking prices.
All dimensions are approximate. For exact dimensions, you must hire your own architect or engineer.