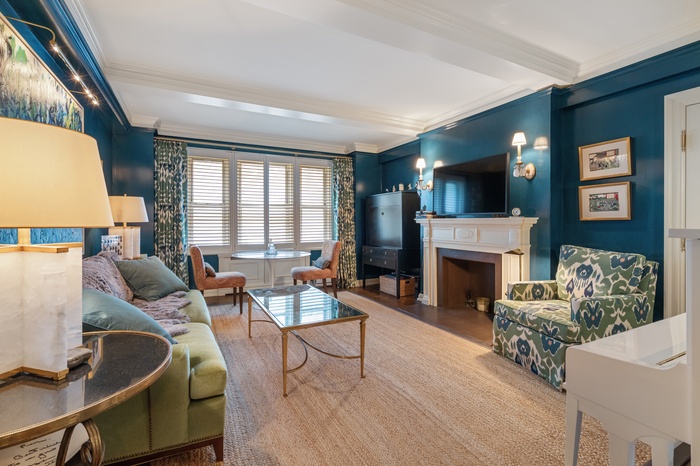| Cross street: | First Avenue |
|---|---|
| Floor: | 3rd |
Property
| Ownership: | Co-op |
|---|---|
| Rooms: | 3 |
| Bedrooms: | 1 BR |
| Bathrooms: | 1 |
| Pets: | Pets Allowed |
| Area: | 770 sq ft |
Financials
Licensed as 'Yelena Kats'
Meticulously designed and gut renovated oversized one bedroom, one bathroom co-op with a proper foyer and 5 large closets outfitted by California Closets awaits you
Description
Meticulously styled, oversized one Bedroom Home in Sutton Place for the most discerning buyer. This apartment looks like it belongs in movies.
Boasting luxurious, ultra chic, high end finishes found in 10 million dollar homes await you here at residence 3-A.
Classic Prewar layout boasting a proper foyer, oversized rooms with beamed ceilings and beautiful hardwood floors throughout, decorative fireplace with original woodwork mantle and 5 large closets, 2 of which are walk in, 4 of them are California Closets. Windowed Bilotta kitchen with fully integrated Bosh refrigerator, Bertazzoni microwave, 24" wide Smeg commercial range, honed black granite counter tops with mirrored back splash.
The bathroom is a windowed masterpiece utilizing stunning hand picked white Calacutta marble slab with mosaic tiled radiant heated floors, glass rain shower with Newport Brass fittings, Toto toilet and sink.
Living room has stippled and lacquered walls in Indigo blue, with all new moldings, custom plantation shutters and radiator covers.
Through the wall AC's and wired for WIFI and Surround Sound, currently using the Sonos system.
400 East 59th Street, designed by Van Wart and Wein in 1928 is a full service pre-war co-op with a 24 hour doorman, live in super.. laundry room, bike room and a serene garden off the lobby . Ideally located in Sutton Place with easy access to all transportation, great restaurants and shopping.
75% financing permitted, no flip tax, pet friendly, pied a terres and sublets allowed. The maintenance includes electricity and basic RCN cable. 120 unit building split among two separate towers
Amenities
- Abundant Closets
- A/C units
- Dishwasher
- Eat-in Kitchen
- Elevator
- Full Time Doorman
- Garden
- Hardwood Floors
- High Ceilings
- Laundry Room
- Live-in Super
- Walk-in Closet
- windowed bath
- Concierge
- Courtyard
- Doorman
- Elevator
- Garden
- Laundry Room
- roof-deck
Exposures- South
Neighborhood
More listings:
- South
All information furnished regarding property for sale, rental or financing is from sources deemed reliable, but no warranty or representation is made as to the accuracy thereof and same is submitted subject to errors, omissions, change of price, rental or other conditions, prior sale, lease or financing or withdrawal without notice. International currency conversions where shown are estimates based on recent exchange rates and are not official asking prices.
All dimensions are approximate. For exact dimensions, you must hire your own architect or engineer.


