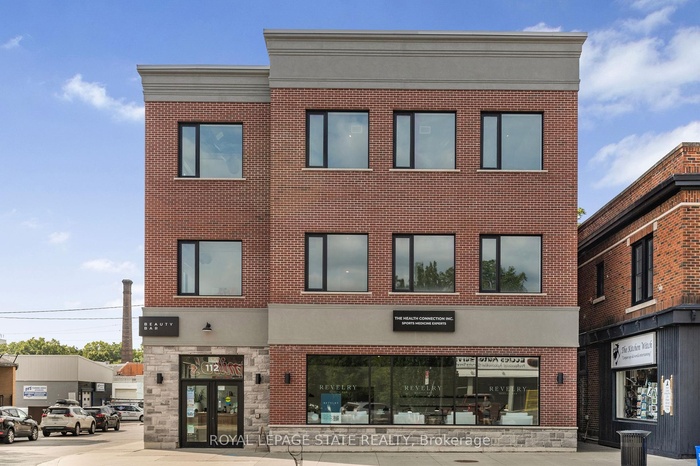Property
| Ownership: | For Sale |
|---|---|
| Type: | Unknown |
| Bedrooms: | Studio |
| Bathrooms: | 2 |
| Pets: | Pets No |
Financials
DescriptionLocated on the third floor of a professional building along the high-traffic Dundas corridor, this modern 1,700 sq. ft. commercial space is fully finished with modern high end laminate flooring and move-in ready for medical or professional office use. The unit features a spacious and bright layout with large windows, and a welcoming reception area with direct elevator access. It also includes two restrooms, a private office with a glass window overlooking the main area. Separate rear entry. This unit is wheelchair accessible. Upgrades include a large stunning barn door, track lighting throughout and open concept space perfect for many uses. The space comes with one reserved parking spot at the rear of the building and is surrounded by other established professional tenants, creating a collaborative and reputable business environment. With high vehicle and pedestrian exposure, excellent natural light, and a turnkey layout, this is an ideal opportunity to position your practice or business in a thriving, transit-accessible location. Possibility to combine with the unit on floor 2 and utilize both floors for any growing business.Amenities- Public Transit
Located on the third floor of a professional building along the high-traffic Dundas corridor, this modern 1,700 sq. ft. commercial space is fully finished with modern high end laminate flooring and move-in ready for medical or professional office use. The unit features a spacious and bright layout with large windows, and a welcoming reception area with direct elevator access. It also includes two restrooms, a private office with a glass window overlooking the main area. Separate rear entry. This unit is wheelchair accessible. Upgrades include a large stunning barn door, track lighting throughout and open concept space perfect for many uses. The space comes with one reserved parking spot at the rear of the building and is surrounded by other established professional tenants, creating a collaborative and reputable business environment. With high vehicle and pedestrian exposure, excellent natural light, and a turnkey layout, this is an ideal opportunity to position your practice or business in a thriving, transit-accessible location. Possibility to combine with the unit on floor 2 and utilize both floors for any growing business.
- Public Transit
Located on the third floor of a professional building along the high traffic Dundas corridor, this modern 1, 700 sq.
DescriptionLocated on the third floor of a professional building along the high-traffic Dundas corridor, this modern 1,700 sq. ft. commercial space is fully finished with modern high end laminate flooring and move-in ready for medical or professional office use. The unit features a spacious and bright layout with large windows, and a welcoming reception area with direct elevator access. It also includes two restrooms, a private office with a glass window overlooking the main area. Separate rear entry. This unit is wheelchair accessible. Upgrades include a large stunning barn door, track lighting throughout and open concept space perfect for many uses. The space comes with one reserved parking spot at the rear of the building and is surrounded by other established professional tenants, creating a collaborative and reputable business environment. With high vehicle and pedestrian exposure, excellent natural light, and a turnkey layout, this is an ideal opportunity to position your practice or business in a thriving, transit-accessible location. Possibility to combine with the unit on floor 2 and utilize both floors for any growing business.Amenities- Public Transit
Located on the third floor of a professional building along the high-traffic Dundas corridor, this modern 1,700 sq. ft. commercial space is fully finished with modern high end laminate flooring and move-in ready for medical or professional office use. The unit features a spacious and bright layout with large windows, and a welcoming reception area with direct elevator access. It also includes two restrooms, a private office with a glass window overlooking the main area. Separate rear entry. This unit is wheelchair accessible. Upgrades include a large stunning barn door, track lighting throughout and open concept space perfect for many uses. The space comes with one reserved parking spot at the rear of the building and is surrounded by other established professional tenants, creating a collaborative and reputable business environment. With high vehicle and pedestrian exposure, excellent natural light, and a turnkey layout, this is an ideal opportunity to position your practice or business in a thriving, transit-accessible location. Possibility to combine with the unit on floor 2 and utilize both floors for any growing business.
- Public Transit
All information furnished regarding property for sale, rental or financing is from sources deemed reliable, but no warranty or representation is made as to the accuracy thereof and same is submitted subject to errors, omissions, change of price, rental or other conditions, prior sale, lease or financing or withdrawal without notice. International currency conversions where shown are estimates based on recent exchange rates and are not official asking prices.
All dimensions are approximate. For exact dimensions, you must hire your own architect or engineer.
