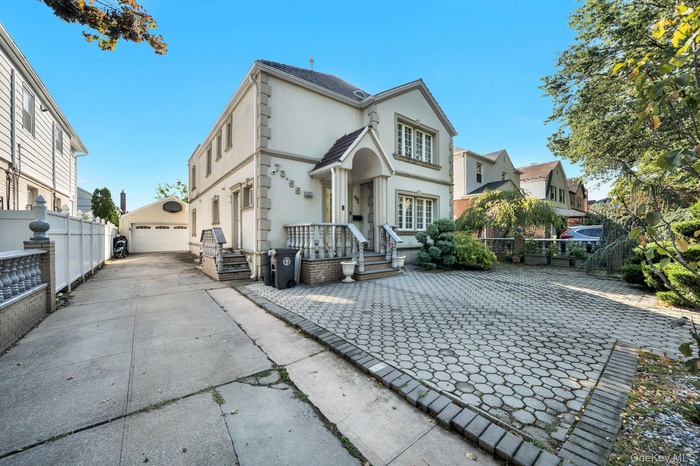Property
| Ownership: | For Sale |
|---|---|
| Type: | Single Family |
| Rooms: | 11 |
| Bedrooms: | 5 BR |
| Bathrooms: | 2½ |
| Pets: | No Pets Allowed |
| Lot Size: | 0.11 Acres |
Financials
24-20 Jackson Ave Floor 3
Long Island City, NY 11101, USA
Phone: +1 929-442-2208
Listing Courtesy of Daniel Gale Sothebys Intl Rlty
Welcome to this beautifully extended home, ideally situated mid block on a quiet street.

- Traditional-style house with stucco siding and a detached garage
- View of front of property with a gate, a fenced front yard, and stucco siding
- Living area featuring crown molding, wood finished floors, a high end fireplace, recessed lighting, and decorative columns
- Living room featuring crown molding, stairway, hardwood / wood-style flooring, recessed lighting, and a high end fireplace
- Living area featuring crown molding, light wood-style floors, a premium fireplace, and recessed lighting
- Living room with crown molding, light wood-style floors, a high end fireplace, recessed lighting, and stairway
- Living area featuring a fireplace, decorative columns, light wood finished floors, recessed lighting, and crown molding
- Kitchen with stainless steel appliances, light stone counters, granite tiled floors, recessed lighting, and decorative backsplash
- Kitchen featuring dark stone counters, arched walkways, recessed lighting, granite tiled floors, and paneled built in refrigerator
- Kitchen featuring glass insert cabinets, granite tiled floors, dark stone countertops, arched walkways, and tasteful backsplash
- Unfurnished dining area with wood-type flooring, a chandelier, and crown molding
- Unfurnished dining area featuring ornate columns, light wood-style floors, crown molding, and a chandelier
- Dining area with light wood-style floors, recessed lighting, and ornamental molding
- Dining area with crown molding, light wood-type flooring, and recessed lighting
- Workout room with crown molding, light wood-type flooring, and recessed lighting
- Unfurnished living room featuring crown molding, light wood-style flooring, and recessed lighting
- Half bath with tile walls and vanity
- Unfurnished bedroom featuring light wood-style flooring and crown molding
- Spacious closet featuring a chandelier
- Bedroom featuring ornamental molding and light wood-type flooring
- Unfurnished bedroom with crown molding, light wood-type flooring, and a closet
- Empty room featuring light wood-type flooring and ornamental molding
- Full bath with double vanity, a marble finish shower, light marble finish flooring, and recessed lighting
- Full bathroom with a bath, double vanity, light marble finish floors, and recessed lighting
- Bedroom featuring crown molding, light wood-style floors, and freestanding refrigerator
- Unfurnished living room featuring ornamental molding, wood finished floors, and recessed lighting
- Home office featuring a paneled ceiling and light tile patterned flooring
- Basement with baseboards and ornamental molding
- Relaxing sauna / steam room with wooden ceiling and wooden walls
- Full bathroom featuring a sauna / steam room, a stall shower, and tile walls
- Full bath with tile walls, a tile shower, and tasteful backsplash
- Fenced backyard featuring a pergola, a patio, outdoor dining space, and an outdoor fire pit
- View of patio featuring an outdoor kitchen and outdoor dining area
- View of patio / terrace with outdoor dining area and a pergola
- Traditional home featuring stucco siding, an outdoor structure, and a garage
- View of property floor plan
- View of property floor plan
- View of property floor plan
- View of floor plan / room layout
Description
Welcome to this beautifully extended home, ideally situated mid-block on a quiet street. Set on a 47' x 100' lot, this meticulously maintained residence offers 5 generously sized bedrooms all on one level, along with 2.5 luxurious bathrooms.
Built in 2002, the home features radiant heated floors in the bathrooms, kitchen, and basement—ensuring comfort year-round. The gourmet kitchen is a chef’s dream, outfitted with high-end stainless steel appliances and modern finishes.
Enjoy a thoughtfully designed layout perfect for everyday living and entertaining. With a spacious footprint and smart upgrades throughout, this home offers both functionality and style.
A comfortable den/family room that opens directly to a private, fully paved backyard, this home is ideal for both everyday living and entertaining.
Additional highlights include:
Spacious layout with extended living space
Detached 2-car garage that does not impact interior square footage
Quiet mid-block location
Zoned for top-rated Blue Ribbon schools
Close to shops, houses of worship, and public transportation
This rare find won’t last long—schedule your private showing today and experience all this exceptional home has to offer!
Amenities
- Back Yard
- Breakfast Bar
- Cable - Available
- Cable Connected
- Chandelier
- Crown Molding
- Double Pane Windows
- Eat-in Kitchen
- Electricity Available
- Electricity Connected
- Entrance Foyer
- Formal Dining
- Front Yard
- Gas Oven
- Granite Counters
- Landscaped
- Natural Gas Available
- Natural Gas Connected
- Neighborhood
- Sauna
- Sewer Available
- Sewer Connected
- Sound System
- Walk-In Closet(s)
- Wood Burning

All information furnished regarding property for sale, rental or financing is from sources deemed reliable, but no warranty or representation is made as to the accuracy thereof and same is submitted subject to errors, omissions, change of price, rental or other conditions, prior sale, lease or financing or withdrawal without notice. International currency conversions where shown are estimates based on recent exchange rates and are not official asking prices.
All dimensions are approximate. For exact dimensions, you must hire your own architect or engineer.