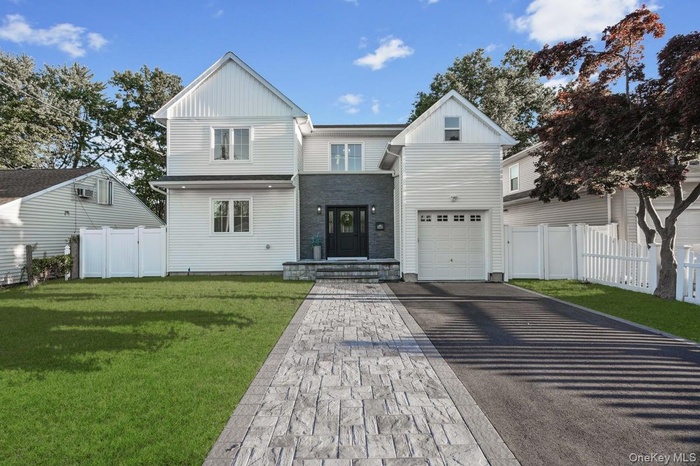Property
| Ownership: | For Sale |
|---|---|
| Type: | Single Family |
| Rooms: | 10 |
| Bedrooms: | 5 BR |
| Bathrooms: | 4 |
| Pets: | No Pets Allowed |
| Lot Size: | 0.14 Acres |
Financials
Price:$1,398,000
Listing Courtesy of Skylux Realty Inc
Welcome to this beautiful home in the heart of Plainview, within the award winning Plainview Old Bethpage School District.

- View of front of property featuring driveway, board and batten siding, a gate, and a garage
- Aerial perspective of suburban area
- Foyer entrance with a towering ceiling, light wood-style flooring, stairs, and crown molding
- Entrance foyer featuring stairway, light wood-style flooring, a high ceiling, a decorative wall, and recessed lighting
- Bathroom featuring vanity, a stall shower, and light wood-style floors
- Office area with light wood finished floors and recessed lighting
- Living room featuring a decorative wall, a glass covered fireplace, a wainscoted wall, light wood finished floors, and crown molding
- Living room featuring light wood-type flooring, a decorative wall, and recessed lighting
- Dining room featuring light wood-style floors, recessed lighting, ornamental molding, and a decorative wall
- Dining space featuring plenty of natural light, ornamental molding, light wood-style flooring, a decorative wall, and recessed lighting
- Kitchen with appliances with stainless steel finishes, light wood-style flooring, a breakfast bar, tasteful backsplash, and recessed lighting
- Kitchen featuring a kitchen breakfast bar, white cabinetry, light wood finished floors, glass insert cabinets, and a center island with sink
- Kitchen featuring white cabinetry, light stone counters, appliances with stainless steel finishes, a center island with sink, and light wood-style flo
- Kitchen with white cabinetry, dark wood-style floors, glass insert cabinets, open floor plan, and tasteful backsplash
- Kitchen with white cabinets, open floor plan, a warm lit fireplace, appliances with stainless steel finishes, and light wood-style flooring
- Dining space featuring light wood-style flooring, a decorative wall, stairway, ornamental molding, and recessed lighting
- Dining room with wood finished floors, crown molding, recessed lighting, and a decorative wall
- Bedroom featuring a tray ceiling, light wood finished floors, and recessed lighting
- Bedroom with a raised ceiling, light wood-style flooring, and recessed lighting
- Unfurnished room with light wood finished floors and recessed lighting
- Unfurnished bedroom with recessed lighting, light wood-type flooring, a barn door, and a closet
- Dining room with wood finished floors, crown molding, recessed lighting, and a decorative wall
- Bathroom with light marble finish flooring, double vanity, a marble finish shower, and tile walls
- Full bath featuring vanity, a marble finish shower, and tile walls
- Bathroom featuring vanity, a marble finish shower, and dark tile patterned floors
- Bathroom featuring bath / shower combo with glass door, vanity, and recessed lighting
- Laundry area with washing machine and clothes dryer and baseboards
- View of room layout
- View of property floor plan
- View of property floor plan
- View of property floor plan
Description
Welcome to this beautiful home in the heart of Plainview, within the award-winning Plainview-Old Bethpage School District. This home features 5 bedrooms, 4 bathrooms, a car garage, fenced backyard, finished landscaping, and a sprinkler system. The main floor includes a bedroom and bathroom, perfect for guests or extended family. Upstairs offers 4 more bedrooms and 2 full bathrooms. The double-height foyer opens to a modern kitchen with quartz island, formal living and dining rooms, and a cozy family room with fireplace. Close to LIRR, A-Mark supermarket, shopping, dining, schools, parks, and major highways, this home offers both convenience and comfort. Move-in ready with high-quality finishes, this is a rare chance to own a diamond-quality residence in one of Long Island’s most desirable communities.
Amenities
- Cooktop
- Crown Molding
- Double Vanity
- Electricity Connected
- Entrance Foyer
- Exhaust Fan
- First Floor Bedroom
- First Floor Full Bath
- Formal Dining
- Kitchen Island
- Natural Gas Connected
- Open Floorplan
- Open Kitchen
- Oven
- Recessed Lighting
- Refrigerator
- Stainless Steel Appliance(s)
- Tankless Water Heater
- Water Connected

All information furnished regarding property for sale, rental or financing is from sources deemed reliable, but no warranty or representation is made as to the accuracy thereof and same is submitted subject to errors, omissions, change of price, rental or other conditions, prior sale, lease or financing or withdrawal without notice. International currency conversions where shown are estimates based on recent exchange rates and are not official asking prices.
All dimensions are approximate. For exact dimensions, you must hire your own architect or engineer.