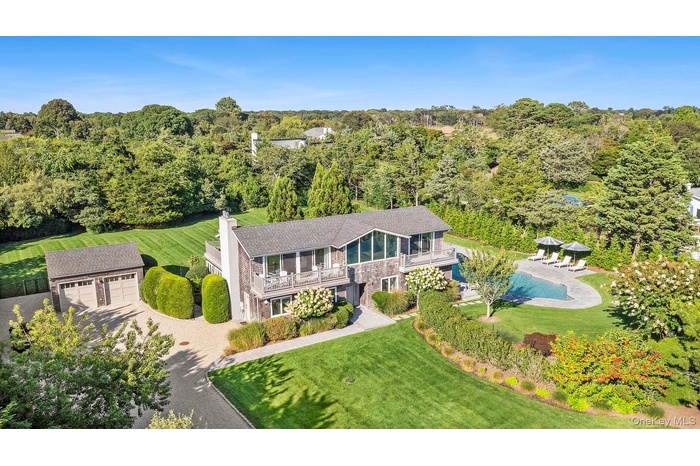Property
| Ownership: | For Sale |
|---|---|
| Type: | Single Family |
| Rooms: | 9 |
| Bedrooms: | 4 BR |
| Bathrooms: | 3½ |
| Pets: | No Pets Allowed |
| Lot Size: | 0.94 Acres |
Financials
Listing Courtesy of Corcoran
Nestled on a quiet cul de sac, south of the highway in the hamlet of Remsenburg, 4 Bayberry Lane offers the perfect balance of modern luxury and old school Hamptons ...

- View from above of property with a heavily wooded area
- Aerial view of a pool area
- Back of house with a balcony and a lawn
- Living room with wood finished floors and a large fireplace
- Kitchen featuring white cabinetry, stainless steel appliances, healthy amount of natural light, light stone counters, and recessed lighting
- Sunroom featuring a chandelier
- Living room with light wood finished floors
- Living room with healthy amount of natural light and wood finished floors
- Bedroom featuring wood finished floors, a fireplace, and recessed lighting
- Bedroom with wood finished floors, recessed lighting, and access to outside
- Bathroom featuring a stall shower, a freestanding bath, two vanities, recessed lighting, and light marble finish flooring
- Bedroom with access to exterior and light wood finished floors
- Bathroom with vanity and a stall shower
- Bedroom with access to exterior and multiple windows
- Bathroom featuring two vanities, a stall shower, and recessed lighting
- Office featuring light wood-style floors
- Washroom with separate washer and dryer
- Wooden deck with outdoor dining area, grilling area, and view of scattered trees
- Outdoor pool featuring a patio, a yard, a balcony, and view of wooded area
- Outdoor pool featuring a patio area and a yard
- Outdoor pool with a lawn and a patio area
- View of grassy yard
- Water view
- View of front of property with a balcony, a front yard, an outbuilding, a detached garage, and a chimney
- Aerial view of residential area featuring a pool and a nearby body of water
- Aerial view of residential area with a large body of water
- Bird's eye view of a pool
Description
Nestled on a quiet cul-de-sac, south of the highway in the hamlet of Remsenburg, 4 Bayberry Lane offers the perfect balance of modern luxury and old-school Hamptons charm. Thoughtfully renovated in 2014-2015, this 4-bedroom, 3.5-bath home spans 2,410 square feet on just under an acre of beautifully landscaped grounds designed by Dragonfly Landscape Design. Inside, hardwood floors, recessed LED lighting, and smart features create a sophisticated yet comfortable atmosphere. In the aptly named "Upside Down House," the first level hosts a serene primary suite complete with a gas fireplace, three closets, a spa-like bathroom with soaking tub, oversized glass shower, and double vanity, plus sliding glass doors leading to a private patio. Two additional bedrooms are ensuite, each with access to the pool patio through sliding glass doors, while the fourth bedroom-currently used as an office-shares a hall bath. Upstairs, the open living and dining spaces showcase water views, a gas-burning fireplace and access to two balconies and a rear deck. The renovated kitchen is replete with quartz countertops, Bosch stainless steel appliances, induction cooking, and a walk-in pantry. Outdoors, the freshly reimagined backyard is a rarely found oasis with a heated, 20' x 40' gunite pool, new pool heater and filter (2025), room for a pickle ball court, a built-in firepit with surrounding benches, and dedicated gas and electric lines for a future outdoor kitchen. Additional highlights include a detached two-car garage, gravel driveway with EV charger, new HVAC system (2025) with smart Honeywell thermostats, hardwired security system with cameras, and full irrigation. With beach rights to Rogers Beach and Lashley (Jetty 4) in Westhampton Beach Village and just 75 miles from Manhattan, this property offers access to all in a serene Hamptons setting.
Amenities
- Awnings
- Back Yard
- Balcony
- beamed ceilings
- Bedroom
- Cable - Available
- Cathedral Ceiling(s)
- Chefs Kitchen
- Cooktop
- Cul-De-Sac
- Dishwasher
- Double Vanity
- Dryer
- Electricity Connected
- Entrance Foyer
- Fire Pit
- First Floor Bedroom
- First Floor Full Bath
- Garden
- Gas
- Landscaped
- Level
- Lighting
- Living Room
- Master Downstairs
- Open Floorplan
- Oven
- Pantry
- Primary Bathroom
- Private
- Propane
- Recessed Lighting
- Refrigerator
- Security System
- Smart Thermostat
- Stainless Steel Appliance(s)
- Tankless Water Heater
- Trash Collection Private
- Video Cameras
- Washer
- Washer/Dryer Hookup
- Water
- Water Connected

All information furnished regarding property for sale, rental or financing is from sources deemed reliable, but no warranty or representation is made as to the accuracy thereof and same is submitted subject to errors, omissions, change of price, rental or other conditions, prior sale, lease or financing or withdrawal without notice. International currency conversions where shown are estimates based on recent exchange rates and are not official asking prices.
All dimensions are approximate. For exact dimensions, you must hire your own architect or engineer.