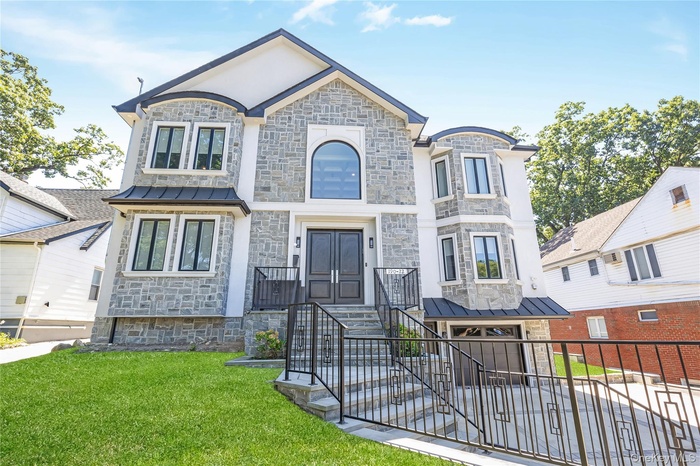Property
| Ownership: | For Sale |
|---|---|
| Type: | Single Family |
| Rooms: | 8 |
| Bedrooms: | 5 BR |
| Bathrooms: | 4½ |
| Pets: | No Pets Allowed |
| Lot Size: | 0.21 Acres |
Financials
24-20 Jackson Ave Floor 3
Long Island City, NY 11101, USA
Phone: +1 929-442-2208
Listing Courtesy of Winzone Realty Inc
Welcome to this stunning newly constructed five bedroom, 4 1 2 bath colonial home located in the prestigious neighborhood of Holliswood.

- French country inspired facade with stone siding, a standing seam roof, a metal roof, and an attached garage
- Staircase with a decorative wall, tile patterned floors, and a wainscoted wall
- 3
- Dining room with a wainscoted wall, a decorative wall, beam ceiling, recessed lighting, and light tile patterned flooring
- Dining room with wainscoting, a decorative wall, beam ceiling, and light tile patterned flooring
- Dining space featuring beamed ceiling, light tile patterned floors, a decorative wall, ornamental molding, and beverage cooler
- Kitchen featuring glass insert cabinets, tasteful backsplash, stainless steel appliances, white cabinetry, and recessed lighting
- Kitchen featuring white cabinets, backsplash, glass insert cabinets, a breakfast bar area, and recessed lighting
- Kitchen with white cabinets, light stone counters, stainless steel appliances, a kitchen island with sink, and decorative light fixtures
- Kitchen featuring built in refrigerator, white cabinets, light stone countertops, tasteful backsplash, and a kitchen island with sink
- Dining room featuring recessed lighting and crown molding
- Half bathroom featuring toilet and tile walls
- Bedroom featuring crown molding, wood finish floors, and recessed lighting
- Bathroom featuring tile walls, a shower stall, and vanity
- Living area with beam ceiling, wallpapered walls, coffered ceiling, and recessed lighting
- Living room with beam ceiling, coffered ceiling, and recessed lighting
- 17
- Living area featuring beamed ceiling, ornamental molding, recessed lighting, and tile patterned flooring
- Tiled living room with beam ceiling, ornamental molding, recessed lighting, and coffered ceiling
- Living area with crown molding and beam ceiling
- Bedroom featuring ornamental molding and wood finished floors
- Laundry room featuring light tile patterned floors and washing machine and clothes dryer
- Bathroom with tile walls, vanity, a stall shower, and a wainscoted wall
- Bedroom with dark wood-type flooring, crown molding, and recessed lighting
- Hall featuring an upstairs landing, beamed ceiling, dark wood-style floors, and coffered ceiling
- Entryway featuring a decorative wall and a towering ceiling
- Bedroom featuring wood finished floors, an office area, recessed lighting, a raised ceiling, and ornamental molding
- Bedroom with wood finished floors, recessed lighting, ornamental molding, connected bathroom, and an office area
- Full bathroom with double vanity, a shower stall, and recessed lighting
- Bedroom with recessed lighting, crown molding, and light wood-style floors
- Bedroom with light wood-style floors, crown molding, recessed lighting, a closet, and ensuite bath
- Bathroom featuring vanity and a marble finish shower
- Recreation room with recessed lighting and electric panel
- Empty room featuring baseboards and recessed lighting
- Utility room with water heater and tankless water heater
- French country home with stone siding, a standing seam roof, a metal roof, an attached garage, and driveway
- French provincial home featuring stone siding, a standing seam roof, a metal roof, and an attached garage
- Back of property featuring stone siding, a standing seam roof, a gate, and a metal roof
- Back of house with stone siding, a gate, a standing seam roof, and a metal roof
- View of patio
- Rear view of house featuring a gate, stucco siding, and a patio area
- Back of property with a gate, stucco siding, and a patio area
- Rear view of house with stucco siding and a patio
- View of pool with a patio
- View of pool with a fenced backyard, a patio, and a gate
- View of pool with a patio area
- View of pool with a patio area and a fenced backyard
- View of pool featuring a patio area
Description
Welcome to this stunning newly constructed five-bedroom, 4 1/2 bath colonial home located in the prestigious neighborhood of Holliswood. Perfectly situated on a generous 63 x 148 lot, this beautiful residence features an open design and layout that enhances the flow of natural light throughout. Enjoy the warmth of heated floors and the comforts of central air. Step outside to your private oasis, complete with an inviting outdoor swimming pool, ideal for relaxation and entertaining. The street-level basement offers additional space for recreation or family gatherings, making this home a perfect sanctuary for modern living. With over 5000 sq feet of living space you will experience luxury and tranquility in this remarkable property!
Amenities
- Cooktop
- Dryer
- Other
- Refrigerator
- Washer

All information furnished regarding property for sale, rental or financing is from sources deemed reliable, but no warranty or representation is made as to the accuracy thereof and same is submitted subject to errors, omissions, change of price, rental or other conditions, prior sale, lease or financing or withdrawal without notice. International currency conversions where shown are estimates based on recent exchange rates and are not official asking prices.
All dimensions are approximate. For exact dimensions, you must hire your own architect or engineer.