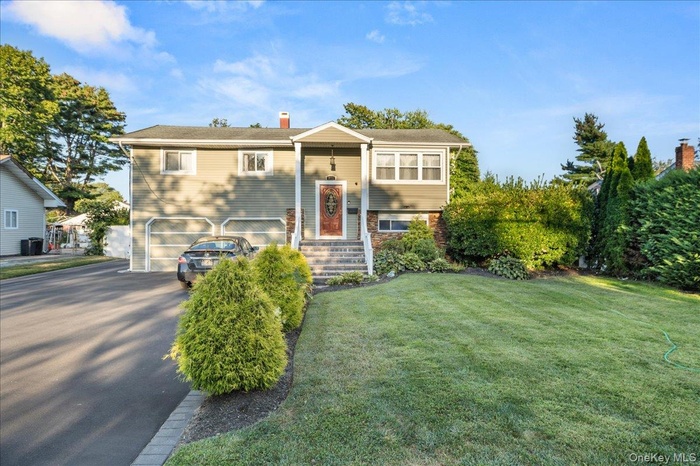Property
| Ownership: | For Sale |
|---|---|
| Type: | Single Family |
| Rooms: | 8 |
| Bedrooms: | 3 BR |
| Bathrooms: | 3½ |
| Pets: | No Pets Allowed |
| Lot Size: | 0.25 Acres |
Financials
Listing Courtesy of ALUX Realty
Step into comfort and convenience at this spacious two level home on a quarter acre in Brentwood.

- Split foyer home featuring driveway, a front lawn, a chimney, and an attached garage
- Split foyer home with a front lawn
- Raised ranch with driveway, a garage, and a chimney
- Kitchen featuring stainless steel appliances, decorative backsplash, glass insert cabinets, dark stone counters, and wall chimney range hood
- Kitchen featuring appliances with stainless steel finishes, decorative backsplash, wall chimney exhaust hood, and dark stone countertops
- Kitchen featuring a breakfast bar area, stainless steel microwave, dark stone counters, hanging light fixtures, and a kitchen island
- Living room with light wood-style floors, ornate columns, recessed lighting, and a baseboard radiator
- Living room with brick wall, dark wood-style flooring, recessed lighting, ornate columns, and a chandelier
- Dining space featuring ornate columns, dark wood-type flooring, a chandelier, a baseboard radiator, and recessed lighting
- Dining space featuring dark wood-style flooring, brick wall, a chandelier, decorative columns, and recessed lighting
- Bedroom with a walk in closet, wood finished floors, recessed lighting, ceiling fan, and attic access
- Bathroom featuring a stall shower, vanity, tile walls, and a wainscoted wall
- Kitchenette
- Living room with light tile patterned flooring and baseboards
- Kitchenette
- Bedroom featuring light tile patterned floors
- Full bathroom with shower / bath combo with shower curtain, vanity, and tile walls
- Bedroom featuring freestanding refrigerator and a baseboard radiator
- 19
- Bedroom featuring wood finished floors, recessed lighting, a ceiling fan, and baseboard heating
- Gym / Office
- Bathroom with vanity and shower / bathtub combination with curtain
- Washroom with dark wood-type flooring, cabinet space, an office area, independent washer and dryer, and recessed lighting
- Laundry
- Spacious closet featuring dark wood-style flooring
- View of car parking featuring a shed and stairway
- Wooden terrace featuring outdoor dining space
- Wooden terrace featuring outdoor dining area
- View of green lawn with a shed
- Deck featuring a shed
- View of community featuring a patio and a lawn
- View of green lawn featuring a patio
Description
Step into comfort and convenience at this spacious two-level home on a quarter-acre in Brentwood. Sunlit living and dining rooms flow to a classic kitchen for easy everyday living and entertaining. The main level features two comfortable bedrooms and a full bath. Upstairs adds a private bedroom suite with walk-in closet, a versatile loft lounge, a full bath, and a handy kitchenette that is perfect for morning coffee or extended living with proper permits. The finished lower level provides a large recreation room, storage, and another full bath, offering space for play, a gym, or hobbies. Enjoy outdoor time on the deck and in the deep backyard. An attached one-car garage and long driveway provide ample parking. Convenient to parks, shopping, and major roadways. Located in the Brentwood Union Free School District. Schedule your showing today.
Amenities
- Electricity Connected
- Electric Oven
- Gas Oven
- Microwave
- Natural Gas Available
- Other
- Refrigerator

All information furnished regarding property for sale, rental or financing is from sources deemed reliable, but no warranty or representation is made as to the accuracy thereof and same is submitted subject to errors, omissions, change of price, rental or other conditions, prior sale, lease or financing or withdrawal without notice. International currency conversions where shown are estimates based on recent exchange rates and are not official asking prices.
All dimensions are approximate. For exact dimensions, you must hire your own architect or engineer.