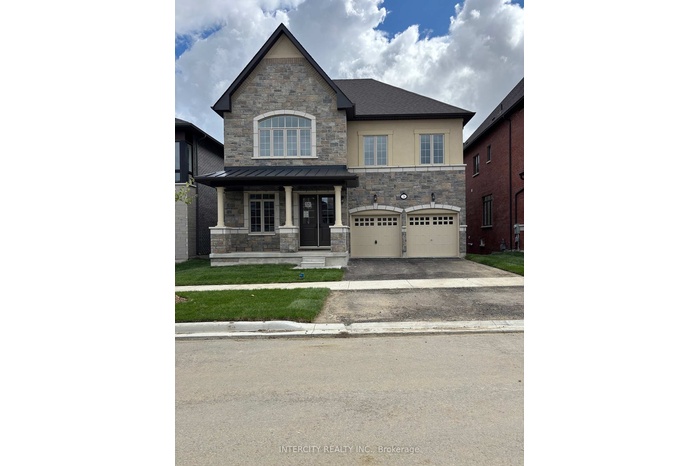Property
| Ownership: | For Sale |
|---|---|
| Type: | Unknown |
| Bedrooms: | 4 BR |
| Bathrooms: | 4 |
| Pets: | Pets No |
FinancialsPrice:C1,750,000($1,267,490)(€1,078,770)
Price:C1,750,000
($1,267,490)
(€1,078,770)
DescriptionDiscover your new home in the desirable Mayfield Village Community. Presenting The Bright Side by Remington Homes a brand-new Queenston Model, offering 3,456 sq. ft. of beautifully designed living space.This elegant, sun-filled 4-bedroom, 3.5-bathroom home features an open-concept layout, perfect for both everyday living and entertaining. Backing onto green space, the setting is as peaceful as it is inviting. Step inside to find soaring 9.6 ft smooth ceilings on the main floor and 9 ft ceilings on the second floor, upgraded 7 " hardwood flooring throughout the main level and upper hallway, and a set of stylish double doors leading to the den. The chef-inspired kitchen is a standout, featuring extended cabinets, stainless steel vent hood, a pot filler, and a walkout to the deck. The walkout basement, filled with natural light from its many windows, offers endless possibilities for additional living space.Retreat to the primary suite where upgraded ceramic tiles, a free-standing tub, and designer finishes create a true spa-like ensuite. Upgraded doors and hardware throughout the home add a refined touch.This is the perfect combination of luxury, comfort, and thoughtful design ready to welcome you home.Amenities- Carbon Monoxide Detectors
- Deck
- Floor Drain
- Park/Greenbelt
- Smoke Detector
Discover your new home in the desirable Mayfield Village Community. Presenting The Bright Side by Remington Homes a brand-new Queenston Model, offering 3,456 sq. ft. of beautifully designed living space.This elegant, sun-filled 4-bedroom, 3.5-bathroom home features an open-concept layout, perfect for both everyday living and entertaining. Backing onto green space, the setting is as peaceful as it is inviting. Step inside to find soaring 9.6 ft smooth ceilings on the main floor and 9 ft ceilings on the second floor, upgraded 7 " hardwood flooring throughout the main level and upper hallway, and a set of stylish double doors leading to the den. The chef-inspired kitchen is a standout, featuring extended cabinets, stainless steel vent hood, a pot filler, and a walkout to the deck. The walkout basement, filled with natural light from its many windows, offers endless possibilities for additional living space.Retreat to the primary suite where upgraded ceramic tiles, a free-standing tub, and designer finishes create a true spa-like ensuite. Upgraded doors and hardware throughout the home add a refined touch.This is the perfect combination of luxury, comfort, and thoughtful design ready to welcome you home.
- Carbon Monoxide Detectors
- Deck
- Floor Drain
- Park/Greenbelt
- Smoke Detector
Discover your new home in the desirable Mayfield Village Community.
DescriptionDiscover your new home in the desirable Mayfield Village Community. Presenting The Bright Side by Remington Homes a brand-new Queenston Model, offering 3,456 sq. ft. of beautifully designed living space.This elegant, sun-filled 4-bedroom, 3.5-bathroom home features an open-concept layout, perfect for both everyday living and entertaining. Backing onto green space, the setting is as peaceful as it is inviting. Step inside to find soaring 9.6 ft smooth ceilings on the main floor and 9 ft ceilings on the second floor, upgraded 7 " hardwood flooring throughout the main level and upper hallway, and a set of stylish double doors leading to the den. The chef-inspired kitchen is a standout, featuring extended cabinets, stainless steel vent hood, a pot filler, and a walkout to the deck. The walkout basement, filled with natural light from its many windows, offers endless possibilities for additional living space.Retreat to the primary suite where upgraded ceramic tiles, a free-standing tub, and designer finishes create a true spa-like ensuite. Upgraded doors and hardware throughout the home add a refined touch.This is the perfect combination of luxury, comfort, and thoughtful design ready to welcome you home.Amenities- Carbon Monoxide Detectors
- Deck
- Floor Drain
- Park/Greenbelt
- Smoke Detector
Discover your new home in the desirable Mayfield Village Community. Presenting The Bright Side by Remington Homes a brand-new Queenston Model, offering 3,456 sq. ft. of beautifully designed living space.This elegant, sun-filled 4-bedroom, 3.5-bathroom home features an open-concept layout, perfect for both everyday living and entertaining. Backing onto green space, the setting is as peaceful as it is inviting. Step inside to find soaring 9.6 ft smooth ceilings on the main floor and 9 ft ceilings on the second floor, upgraded 7 " hardwood flooring throughout the main level and upper hallway, and a set of stylish double doors leading to the den. The chef-inspired kitchen is a standout, featuring extended cabinets, stainless steel vent hood, a pot filler, and a walkout to the deck. The walkout basement, filled with natural light from its many windows, offers endless possibilities for additional living space.Retreat to the primary suite where upgraded ceramic tiles, a free-standing tub, and designer finishes create a true spa-like ensuite. Upgraded doors and hardware throughout the home add a refined touch.This is the perfect combination of luxury, comfort, and thoughtful design ready to welcome you home.
- Carbon Monoxide Detectors
- Deck
- Floor Drain
- Park/Greenbelt
- Smoke Detector
All information furnished regarding property for sale, rental or financing is from sources deemed reliable, but no warranty or representation is made as to the accuracy thereof and same is submitted subject to errors, omissions, change of price, rental or other conditions, prior sale, lease or financing or withdrawal without notice. International currency conversions where shown are estimates based on recent exchange rates and are not official asking prices.
All dimensions are approximate. For exact dimensions, you must hire your own architect or engineer.
