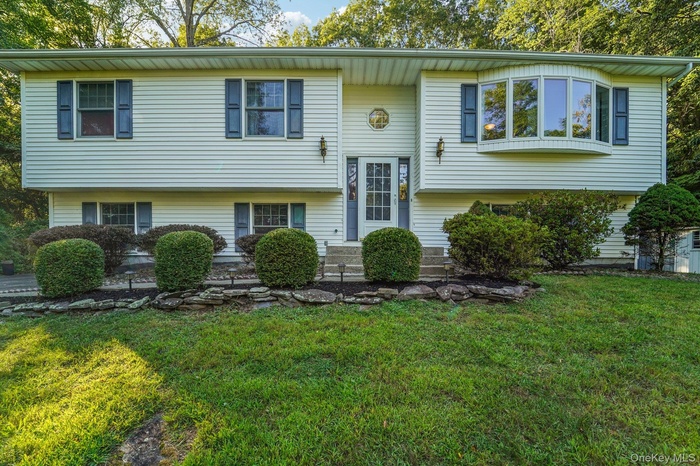Property
| Ownership: | For Sale |
|---|---|
| Type: | Single Family |
| Rooms: | 9 |
| Bedrooms: | 3 BR |
| Bathrooms: | 3 |
| Pets: | Pets No |
| Lot Size: | 1.70 Acres |
Financials
Listing Courtesy of Howard Hanna Rand Realty
Welcome to your dream home nestled at the end of a quiet cul de sac in the highly sought after Cornwall School District.

- Bi-level home with landscaping
- Home set back on property
- Living room with fireplace and bay window
- 4
- 5
- Kitchen with island
- Kitchen with dining area
- 8
- Primary bedroom with 2 closets
- 10
- 11
- Second bedroom
- Third bedroom
- 14
- Full bath with located on first level
- Finished basement being used as a rec room
- 17
- 18
- Third full bathroom located in the finished basement
- Two car garages with generous storage space
- Backyard
- Deck off the dining area
- 23
- 24
- Backyard with patio and firepit
- Trail accessed from back yard
- 27
- 28
- View of property location, wooded lot
- Bird's eye view
- View of room layout
- View of property floor plan
- View of floor plan / room layout
Description
Welcome to your dream home nestled at the end of a quiet cul-de-sac in the highly sought-after Cornwall School District. This beautifully maintained 3-bedroom, 3-bathroom home offers the perfect blend of privacy, comfort, and convenience — all set on a spacious, wooded lot adjacent to the scenic Heritage Trail. Step into the inviting living room featuring a large bay window that fills the space with natural light and provides stunning views of the landscaped front yard. The primary suite offers a tranquil retreat with two closets and a private ensuite bathroom. Two additional bedrooms provide ample space for family, guests, or a home office. Enjoy cooking and entertaining in the expansive eat-in kitchen, complete with granite countertops, travertine backsplash, a center island with extra storage, and stainless steel appliances including a double oven and French door refrigerator. Sliding glass doors with built-in blinds lead to a large deck, ideal for outdoor dining and relaxing. The backyard oasis features a stone patio and firepit, perfect for gathering with family and friends on cool autumn evenings. The finished basement includes a bonus room, a full bathroom, and a laundry room — offering flexible space for a guest suite, playroom, gym, or home office. Additional highlights include a 2-car garage with built-in storage cabinets and direct access to the Heritage Trail, offering miles of serene walking and running paths — all just minutes from grocery stores, restaurants, coffee shops, and Salisbury Mills Train Station for an easy commute to NYC. Don’t miss your opportunity to own this stunning home in a prime location — schedule your private showing today!
Amenities
- Back Yard
- Bay Window(s)
- Blinds
- Cable Connected
- Ceiling Fan(s)
- Cul-De-Sac
- Dishwasher
- Eat-in Kitchen
- Electricity Connected
- Fire Pit
- Front Yard
- Gas Oven
- Gas Range
- Kitchen Island
- Landscaped
- Living Room
- Mailbox
- Microwave
- Primary Bathroom
- Propane
- Refrigerator
- Secluded
- Washer
- Washer/Dryer Hookup
- Water Softener-Owned
- Wooded

All information furnished regarding property for sale, rental or financing is from sources deemed reliable, but no warranty or representation is made as to the accuracy thereof and same is submitted subject to errors, omissions, change of price, rental or other conditions, prior sale, lease or financing or withdrawal without notice. International currency conversions where shown are estimates based on recent exchange rates and are not official asking prices.
All dimensions are approximate. For exact dimensions, you must hire your own architect or engineer.