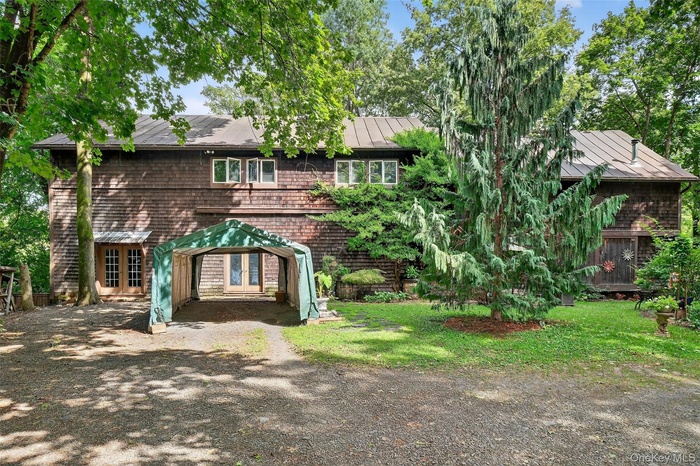Property
| Ownership: | For Sale |
|---|---|
| Type: | Single Family |
| Rooms: | 5 |
| Bedrooms: | 3 BR |
| Bathrooms: | 2 |
| Pets: | No Pets Allowed |
| Lot Size: | 1.36 Acres |
Financials
Listing Courtesy of eXp Realty
Step into this one of a kind, converted barn where where rustic charm meets historic character just minutes from the charming Village of New Paltz.

- View of front of home featuring a standing seam roof, a metal roof, and a front yard
- View of front facade with a metal roof and driveway
- View of exterior entry
- 4
- 5
- Living room featuring a wood stove, hardwood / wood-style floors, and ceiling fan
- Living room with a wood stove, wood finished floors, a ceiling fan, and rail lighting
- Living area featuring a wood stove
- Living room with track lighting, a fireplace, ceiling fan, and wood finished floors
- Kitchen with wallpapered walls, a wainscoted wall, appliances with stainless steel finishes, wooden walls, and recessed lighting
- Kitchen featuring stainless steel appliances, a ceiling fan, wallpapered walls, brown cabinetry, and recessed lighting
- Kitchen featuring stainless steel appliances, wallpapered walls, a ceiling fan, brown cabinets, and light countertops
- Dining area with recessed lighting and wallpapered walls
- 14
- Carpeted bedroom featuring beamed ceiling, a desk, and ceiling fan
- Bedroom with beam ceiling, carpet flooring, ceiling fan, a desk, and a closet
- Full bathroom with tiled shower
- Carpeted bedroom featuring a ceiling fan and baseboards
- Bedroom with a closet, ceiling fan, and carpet flooring
- Bedroom featuring light colored carpet, ceiling fan, and wood ceiling
- Bathroom featuring wallpapered walls, vanity, light tile patterned floors, and crown molding
- Bedroom with carpet, ceiling fan, and a baseboard heating unit
- Bathroom with shower / bath combination with glass door, double vanity, and light tile patterned floors
- Kitchen featuring freestanding refrigerator, light countertops, light colored carpet, and brown cabinetry
- Rec room with a ceiling fan
- Recreation room featuring wood ceiling, lofted ceiling, ceiling fan, and pool table
- Game room with a wood ceiling with exposed beams, pool table, and wood finished floors
- Game room with a wood ceiling with exposed beams, billiards table, plenty of natural light, and wood finished floors
- 29
- Miscellaneous room with wood-type flooring
- Misc room with electric panel and high vaulted ceiling
- View of patio featuring an outdoor pool and view of wooded area
- Misc room with wood-type flooring and arched walkways
- View of attic
- View of grassy yard
- View of grassy yard
- View of yard
- View of yard
- View of green lawn with a deck, stairway, and view of wooded area
- 40
- View of green lawn featuring view of scattered trees
- View of yard featuring driveway
- View of yard featuring a shed, a carport, dirt driveway, and a patio
- View of yard
- View of undeveloped land
- View of dirt / gravel road
- Rear view of house with a lawn and a garage
- Rear view of property with a yard, stairs, and a balcony
- View of playground featuring stairway and a yard
- View of green lawn with view of wooded area and a covered pool
Description
Step into this one-of-a-kind, converted barn where where rustic charm meets historic character just minutes from the charming Village of New Paltz. Set on 1.36 scenic acres, this three-bedroom, two-bathroom home blends timeless history with inviting warmth, offering both character and flexibility for modern living and potential for so much more!
Inside, you’ll be welcomed by exposed hand-hewn beams, rich woodwork, and an abundance of natural light from south-facing windows perfect for houseplants and cozy mornings. The wood-burning stove adds ambiance to the spacious living room, while the lower level features a two-room woodshop, ideal for hobbyists or creatives.
Upstairs, discover three additional bedrooms, a second full bath featuring a stunning skylight above the shower, and a generous recreation room complete with sprawling windows, a pool table, and a built-in bar—perfect for entertaining or relaxing.
Outside, enjoy a fenced-in garden bed alongside the original Huguenot stone wall, a nod to the town’s rich heritage dating back to 1678. A private pond adds serenity to the picturesque backyard.
The home includes a partially started in-law suite, offering potential for multi-generational living or guest accommodations.
Located in the heart of the Hudson Valley, you’ll be surrounded by endless opportunities for outdoor adventure and cultural exploration. Explore the Mohonk Preserve and Minnewaska State Park, enjoy farm-to-table dining, visit The Dorsky Museum at SUNY New Paltz, or spend the day at the Mohonk Mountain House or Wildflower Farms Auberge Resort. Apple picking, river views, and vibrant community life await just minutes from your door.
This is more than a home—it's a piece of Hudson Valley history, waiting for your next chapter.
Amenities
- Chandelier
- Oven
- Range
- Refrigerator
- Trash Collection Private

All information furnished regarding property for sale, rental or financing is from sources deemed reliable, but no warranty or representation is made as to the accuracy thereof and same is submitted subject to errors, omissions, change of price, rental or other conditions, prior sale, lease or financing or withdrawal without notice. International currency conversions where shown are estimates based on recent exchange rates and are not official asking prices.
All dimensions are approximate. For exact dimensions, you must hire your own architect or engineer.