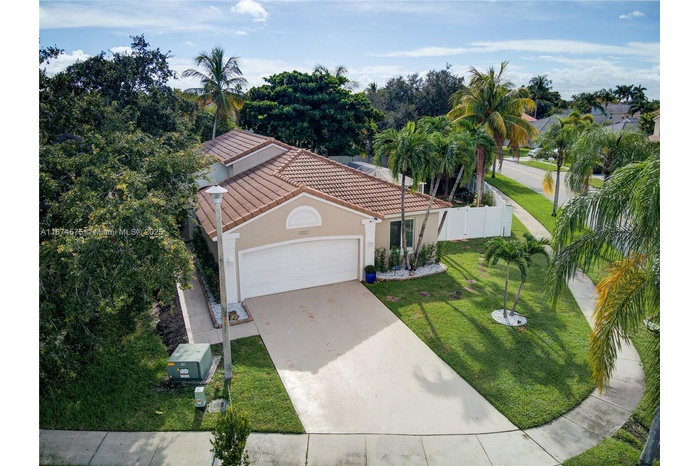Property
| Ownership: | For Sale |
|---|---|
| Type: | Unknown |
| Bedrooms: | 3 BR |
| Bathrooms: | 2 |
| Pets: | Pets Allowed |
FinancialsPrice:$660,000Annual Taxes:$10,663Common charges:$570
Price:$660,000
Annual Taxes:$10,663
Common charges:$570
Listing Courtesy of Eagle Realty of South Florida
DescriptionImpeccably maintained 3/2 home on a spacious 11,112 SF corner lot in the sought-after Brittany Community at Silver Lakes. Enjoy a serene yard with shady trees, room for a pool, garden, & summer kitchen. This turnkey home offers a split floor plan, newer roof, impact windows & doors (2019), and updated floors. Featuring stainless steel appliances (2023) and a completely upgraded electrical panel (2023). Expansive primary suite with a walk-in closet, updated bathroom with dual sinks, and linen closet. Enjoy the lovely community amenities, including a pool, clubhouse, picnic area, and playground. Shaded walking paths with peaceful lake views. Conveniently located near dining, shopping, and schools. HOA fee paid quarterly covers cable, internet, yard irrigation, security, pool, and playground.Virtual Tour: https://www.propertypanorama.com/instaview/mia/A11874575Amenities- BedroomOnMainLevel
- BreakfastBar
- CableAvailable
- Clubhouse
- DiningArea
- Disposal
- Dryer
- ElectricRange
- EnclosedPorch
- EntranceFoyer
- Fence
- FirstFloorEntry
- FruitTrees
- HomeOwnersAssociation
- ImpactGlass
- LessThanQuarterAcre
- Lighting
- Microwave
- Other
- Park
- Pool
- Refrigerator
- SecurityGuard
- SecurityHighImpactDoors
- SplitBedrooms
- SprinklersAutomatic
- VaultedCeilings
- WalkInClosets
- Washer
Impeccably maintained 3/2 home on a spacious 11,112 SF corner lot in the sought-after Brittany Community at Silver Lakes. Enjoy a serene yard with shady trees, room for a pool, garden, & summer kitchen. This turnkey home offers a split floor plan, newer roof, impact windows & doors (2019), and updated floors. Featuring stainless steel appliances (2023) and a completely upgraded electrical panel (2023). Expansive primary suite with a walk-in closet, updated bathroom with dual sinks, and linen closet. Enjoy the lovely community amenities, including a pool, clubhouse, picnic area, and playground. Shaded walking paths with peaceful lake views. Conveniently located near dining, shopping, and schools. HOA fee paid quarterly covers cable, internet, yard irrigation, security, pool, and playground.
Virtual Tour: https://www.propertypanorama.com/instaview/mia/A11874575
- BedroomOnMainLevel
- BreakfastBar
- CableAvailable
- Clubhouse
- DiningArea
- Disposal
- Dryer
- ElectricRange
- EnclosedPorch
- EntranceFoyer
- Fence
- FirstFloorEntry
- FruitTrees
- HomeOwnersAssociation
- ImpactGlass
- LessThanQuarterAcre
- Lighting
- Microwave
- Other
- Park
- Pool
- Refrigerator
- SecurityGuard
- SecurityHighImpactDoors
- SplitBedrooms
- SprinklersAutomatic
- VaultedCeilings
- WalkInClosets
- Washer
Impeccably maintained 3 2 home on a spacious 11, 112 SF corner lot in the sought after Brittany Community at Silver Lakes.
DescriptionImpeccably maintained 3/2 home on a spacious 11,112 SF corner lot in the sought-after Brittany Community at Silver Lakes. Enjoy a serene yard with shady trees, room for a pool, garden, & summer kitchen. This turnkey home offers a split floor plan, newer roof, impact windows & doors (2019), and updated floors. Featuring stainless steel appliances (2023) and a completely upgraded electrical panel (2023). Expansive primary suite with a walk-in closet, updated bathroom with dual sinks, and linen closet. Enjoy the lovely community amenities, including a pool, clubhouse, picnic area, and playground. Shaded walking paths with peaceful lake views. Conveniently located near dining, shopping, and schools. HOA fee paid quarterly covers cable, internet, yard irrigation, security, pool, and playground.Virtual Tour: https://www.propertypanorama.com/instaview/mia/A11874575Amenities- BedroomOnMainLevel
- BreakfastBar
- CableAvailable
- Clubhouse
- DiningArea
- Disposal
- Dryer
- ElectricRange
- EnclosedPorch
- EntranceFoyer
- Fence
- FirstFloorEntry
- FruitTrees
- HomeOwnersAssociation
- ImpactGlass
- LessThanQuarterAcre
- Lighting
- Microwave
- Other
- Park
- Pool
- Refrigerator
- SecurityGuard
- SecurityHighImpactDoors
- SplitBedrooms
- SprinklersAutomatic
- VaultedCeilings
- WalkInClosets
- Washer
Impeccably maintained 3/2 home on a spacious 11,112 SF corner lot in the sought-after Brittany Community at Silver Lakes. Enjoy a serene yard with shady trees, room for a pool, garden, & summer kitchen. This turnkey home offers a split floor plan, newer roof, impact windows & doors (2019), and updated floors. Featuring stainless steel appliances (2023) and a completely upgraded electrical panel (2023). Expansive primary suite with a walk-in closet, updated bathroom with dual sinks, and linen closet. Enjoy the lovely community amenities, including a pool, clubhouse, picnic area, and playground. Shaded walking paths with peaceful lake views. Conveniently located near dining, shopping, and schools. HOA fee paid quarterly covers cable, internet, yard irrigation, security, pool, and playground.
Virtual Tour: https://www.propertypanorama.com/instaview/mia/A11874575
- BedroomOnMainLevel
- BreakfastBar
- CableAvailable
- Clubhouse
- DiningArea
- Disposal
- Dryer
- ElectricRange
- EnclosedPorch
- EntranceFoyer
- Fence
- FirstFloorEntry
- FruitTrees
- HomeOwnersAssociation
- ImpactGlass
- LessThanQuarterAcre
- Lighting
- Microwave
- Other
- Park
- Pool
- Refrigerator
- SecurityGuard
- SecurityHighImpactDoors
- SplitBedrooms
- SprinklersAutomatic
- VaultedCeilings
- WalkInClosets
- Washer

All information furnished regarding property for sale, rental or financing is from sources deemed reliable, but no warranty or representation is made as to the accuracy thereof and same is submitted subject to errors, omissions, change of price, rental or other conditions, prior sale, lease or financing or withdrawal without notice. International currency conversions where shown are estimates based on recent exchange rates and are not official asking prices.
All dimensions are approximate. For exact dimensions, you must hire your own architect or engineer.
