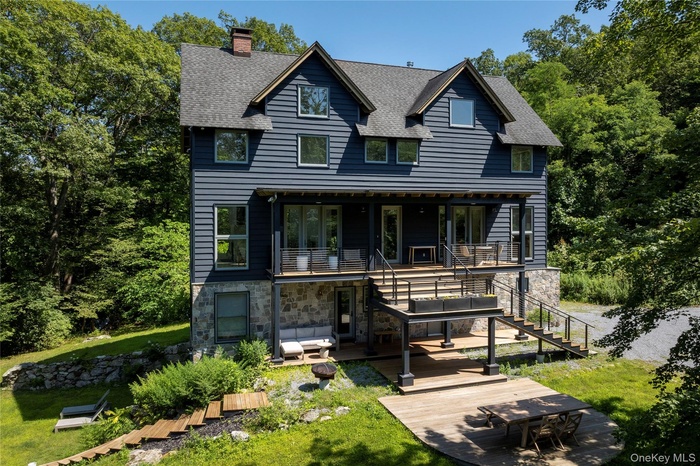Property
| Ownership: | For Sale |
|---|---|
| Type: | Single Family |
| Rooms: | 10 |
| Bedrooms: | 3 BR |
| Bathrooms: | 3 |
| Pets: | Pets No |
| Lot Size: | 4.37 Acres |
Financials
Listing Courtesy of Compass Greater NY, LLC
Wooded retreat meets modern comfort in this spacious Garrison home, perfectly tucked away on nearly 5 private acres !

- View of front of house featuring stairs, a shingled roof, a chimney, and stone siding
- View of exterior entry featuring a porch and a shingled roof
- Living room featuring light wood-style flooring and stairs
- Kitchen with butcher block counters, glass insert cabinets, wall chimney range hood, and appliances with stainless steel finishes
- Dining area with plenty of natural light
- Living area with a towering ceiling, wood finished floors, and a multi sided fireplace
- Bedroom with light wood finished floors, a wood stove, and high vaulted ceiling
- 8
- Exterior view
- 10
- 11
- Doorway with wood finished floors
- View of sitting room
- Kitchen featuring stainless steel fridge, light wood-style flooring, hanging light fixtures, and a center island
- Kitchen featuring white cabinetry and glass insert cabinets
- Kitchen featuring white cabinetry, wall chimney exhaust hood, designer range, glass insert cabinets, and light wood-style floors
- View of home's community
- Office with light wood-type flooring
- Living room with light wood-style floors, a towering ceiling, a fireplace, and stairway
- Living room with healthy amount of natural light, wood finished floors, and stairs
- Bedroom featuring wood finished floors and vaulted ceiling
- Dining space featuring light wood-type flooring and estacked washer and dryer
- Full bath with a tile shower, light wood-style floors, and healthy amount of natural light
- Office area featuring a towering ceiling, light wood-style flooring, and built in desk
- 25
- 26
- Bedroom featuring wood finished floors
- Bedroom with light wood-type flooring
- Bathroom featuring enclosed tub / shower combo and tile walls
- Bedroom featuring access to outside, wood finished floors, and french doors
- Bedroom with french doors, access to outside, and wood finished floors
- Bathroom featuring tile walls and a sink
- Garage featuring a garage door opener
- Laundry area featuring wood-type flooring and stacked washing machine and dryer
- Back of property with roof with shingles, stone siding, a chimney, stairs, and a forest view
- Wooden terrace featuring outdoor dining area
- View of front of house featuring a shingled roof, a chimney, a deck, stairway, and stone siding
- Detailed view
- Aerial view of property and surrounding area with a forest
Description
Wooded retreat meets modern comfort in this spacious Garrison home, perfectly tucked away on nearly 5 private acres!
This light-filled home is a true Hudson Valley hideaway! Set atop a gently rolling hill, the home’s dramatic profile immediately sets the tone: elevated, airy, and surrounded by nature.
Upon entry into the main living area, you’re greeted by soaring ceilings, oversized windows, and that cozy-yet-grand vibe we all crave. A double-sided fireplace anchors the space—ideal for snowy winter nights and taking in the seasonal mountain views. Whether you’re entertaining or just soaking it all in solo, this room feels special. The dining room flows seamlessly into the kitchen—where a statement Viking range and modern up-dates abound! It’s perfect for hosting large gatherings, holiday dinners, or just a cozy brunch for two.
Upstairs is a dreamy, full-floor primary suite that feels like a private sanctuary. Vaulted ceilings, a seating area, a soaking tub looking right in the primary and an ensuite bathroom, plus a wood-burning stove that pivots between bed and bath—yes, really.
Two additional bedrooms, a full bath, and a flexible space (think WFH space or cozy guest den) are located on a separate floor with private access from the patio—making it ideal for guests. From here, head outside to the spacious teak deck, yard, garden, and wooded backyard.
Need even more space? The 660 sq ft walk-out lower level offers tons of potential: currently set up as a guest room with a sitting area and full bath. This home has 2 laundry rooms, one on the lower level and one in the primary. There is also an attached 2 car garage.
Location-wise, this home is dialed in: just 15 minutes to Cold Spring and 30 to Beacon, close to dining(Bird & Bottle and Dolly’s), golf, the Garrison Art Center, and some of the region’s best hiking, including hikes you can walk to. You’re also just 12 minutes to the Metro-North for quick and easy access to the city alternatively 45 miles north of the GWB.
Amenities
- Cable - Available
- Cathedral Ceiling(s)
- Dishwasher
- Dryer
- Electricity Connected
- Garden
- High ceiling
- Hilly
- In-Law Floorplan
- Landscaped
- Living Room
- Microwave
- Open Floorplan
- Oven
- Part Wooded
- Primary Bathroom
- Private
- Range
- Refrigerator
- Soaking Tub
- Trash Collection Private
- Washer
- Water Connected
- Wood Burning

All information furnished regarding property for sale, rental or financing is from sources deemed reliable, but no warranty or representation is made as to the accuracy thereof and same is submitted subject to errors, omissions, change of price, rental or other conditions, prior sale, lease or financing or withdrawal without notice. International currency conversions where shown are estimates based on recent exchange rates and are not official asking prices.
All dimensions are approximate. For exact dimensions, you must hire your own architect or engineer.