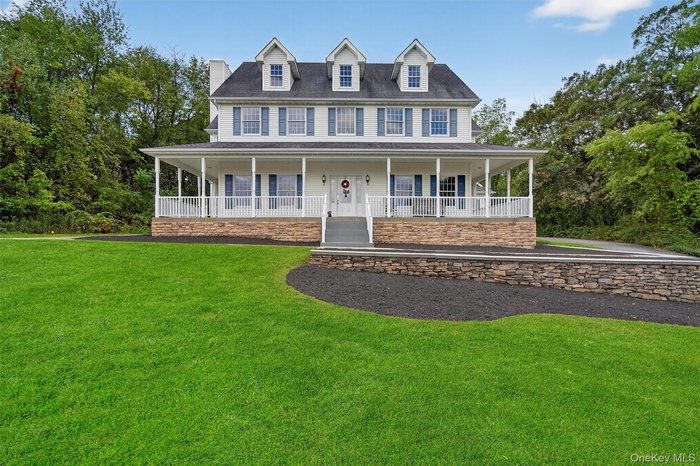Property
| Ownership: | For Sale |
|---|---|
| Type: | Single Family |
| Rooms: | 9 |
| Bedrooms: | 4 BR |
| Bathrooms: | 3½ |
| Pets: | Pets No |
| Lot Size: | 3.60 Acres |
Financials
Listing Courtesy of Keller Williams Realty
Perched gracefully on a gentle hilltop in the peaceful Goshen countryside, this custom built Colonial offers commanding panoramic views and an unmatched sense of privacy.

- View of front
- View of front of home featuring the porch & fresh mulch
- Home featuring a porch, stone walkway & fresh mulch
- View of wrap around porch
- 5
- Formal living room with hardwood floors being used as a music room
- Sitting room off the entrance.
- Entryway with gleaming hardwood floors.
- Living room featuring healthy amount of natural light, a wood fireplace, wood flooring, and recessed lighting
- Stone fireplace. Door to the wrap around porch.
- Inviting space with large windows to enjoy the natural light
- Dining space with plenty of natural light and privacy.
- Dining room with office type nook with doors to the back patio.
- 14
- Granite counters, island and backsplash
- 16
- Kitchen with pantry & Large granite island
- Dining room with views
- 19
- Laundry room w/ utility sink that leads into the 4 car garage.
- Half Bath
- Kitchen featuring one of two staircases to the second floor.
- Bedroom featuring gas fireplace.
- Tons of natural light
- Has a large walk-in closet
- Full bathroom featuring marble throughout with double vanity, a bath, a shower stall, healthy amount of natural light.
- Bathroom with a walk in shower and a garden tub with wooded view
- The perfect place to relax in privacy
- Hallway with an upstairs landing and two stairways
- Bedroom (Bedroom 2)
- Bedroom featuring multiple closets
- (Bedroom 3)
- 33
- (Bedroom 4)
- Bathroom with double vanity, shower / bath combination
- Large Attic with walk up stairs great for storage or opportunity to finish for bonus space
- Full Finished basement with recreation room, family room, full kitchen and playroom.
- Full Bathroom
- Kitchen with bar and TV
- Kitchen featuring stainless steel appliances on lower level
- Kitchen with stainless steel appliances & beverage cooler. Large closets.
- Living area with light wood-style flooring, recessed lighting, and a gas fireplace
- 43
- Office/ playroom/ Hobby Area.
- 4 Car Garage
- View of patio in back of home
- View of paver patio / terrace with outdoor dining area and view of wooded area
- View of side of home with the attached 4 car garage
- Rear view of house with a patio, a yard
- RENDERING of a possible pool
Description
Perched gracefully on a gentle hilltop in the peaceful Goshen countryside, this custom-built Colonial offers commanding panoramic views and an unmatched sense of privacy. From the moment you step onto the solid cement front porch—crafted for both strength and relaxation—you’ll be captivated by the beauty of nature and the serenity of country living .Constructed with uncompromising quality, this home features a steel I-beam, 2x12 flooring, Douglas fir lumber, and timeless details throughout. Inside, gleaming ash hardwood floors flow through an expansive floor plan designed for both comfort and elegance. The chef’s kitchen is a true showpiece, boasting a Wolf commercial-grade range, granite countertops, a generous center island, pantry, and a sun-filled breakfast area that takes in your wooded backyard views. Gather in the grand family room with its striking stone fireplace, retreat to the oversized primary suite with its spa-like marble bath and walk-in closet, or step out onto the paver-stone patio for evening sunsets. Additional highlights include 9-foot ceilings on both levels, a walk-up attic, additional attic over the garage, Lennox Gas Forced Air furnace (4 years young), AC (4 years young), Hot Water Heater (2021), Andersen windows, New porch railings (2025), Culligan water softener system, 4-car garage, plus a finished full basement perfect for entertaining over guests. Over 5000 SQFT as basement is 1620 SQFT finished space. A home where every detail was built to last—and every view reminds you why you’re here. Seller offering a 1 Year Home Warranty to buyer.
Amenities
- Basement
- Bedroom
- Chefs Kitchen
- Dishwasher
- Electricity Connected
- Entrance Foyer
- Family Room
- Formal Dining
- Front Yard
- Gas
- Gas Range
- Granite Counters
- Kitchen Island
- Marble Counters
- Microwave
- Mountain(s)
- Near Golf Course
- Near Public Transit
- Near School
- Near Shops
- Panoramic
- Pantry
- Part Wooded
- Primary Bathroom
- Private
- Refrigerator
- Rolling Slope
- Security System
- Stainless Steel Appliance(s)
- Storage
- Views
- Walk-In Closet(s)
- Washer/Dryer Hookup
- Water Softener-Owned
- Wine Refrigerator
- Wood Burning

All information furnished regarding property for sale, rental or financing is from sources deemed reliable, but no warranty or representation is made as to the accuracy thereof and same is submitted subject to errors, omissions, change of price, rental or other conditions, prior sale, lease or financing or withdrawal without notice. International currency conversions where shown are estimates based on recent exchange rates and are not official asking prices.
All dimensions are approximate. For exact dimensions, you must hire your own architect or engineer.