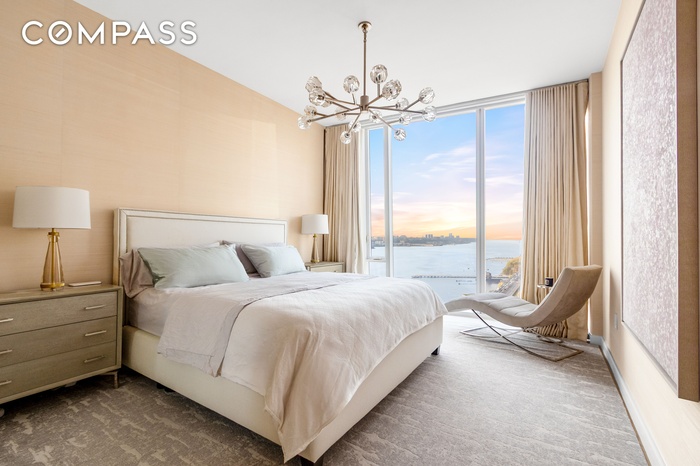10 Riverside Boulevard Apt: 28C
New York, NY 10069
| Cross street: | West 62nd Street |
|---|
Property
| Ownership: | Condo |
|---|---|
| Rooms: | 4 |
| Bedrooms: | 2 BR |
| Bathrooms: | 2½ |
| Pets: | Pets Allowed |
Financials
Price:$4,450,000
Common charges:$3,970
Real estate tax:$180
Financing Allowed:90%
Minimum down:$445,000
Listing Courtesy of Compass
Luxury 2 Bedroom Home Office Condo with River Views and Tax Abatement One Waterline Square Discover an extraordinary 2 bedroom home office, 2.
Description
Luxury 2-Bedroom + Home Office Condo with River Views and Tax Abatement | One Waterline Square
Discover an extraordinary 2-bedroom + home office, 2.5-bathroom condominium for sale at One Waterline Square, one of the most acclaimed new developments on the Upper West Side of Manhattan. This 1,700-square-foot residence is the only two-bedroom in the building featuring a dedicated home office, ideal for modern living. Enjoy panoramic Hudson River views, and four private storage units—a rare level of space and convenience in New York City.
Originally designed by Champalimaud Design, this residence exudes timeless sophistication with rich white oak flooring, custom wall coverings, and bespoke finishes throughout. The home has been thoughtfully upgraded by its original owner to include fully integrated smart home technology powered by Control4, Lutron lighting, automated window shades, and Sonos speakers in the living room, kitchen, primary suite, and bath—creating a seamless, connected lifestyle experience.
The Italian-crafted Pedini kitchen is both stylish and functional, offering sleek glass-front cabinetry, a waterfall marble island, Dornbracht fixtures, and two wine refrigerators (one full-size, one half-size). Additional upgrades include a vented Gaggenau range, garbage disposal, and air and water filtration systems.
The primary suite is a serene retreat with an oversized walk-in closet and a five-piece marble bathroom featuring a soaking tub, glass-enclosed shower, and private water closet. The second bedroom offers custom built-ins and an en-suite bath, while the separate laundry room includes vented washer and dryer for added convenience.
Designer lighting, upgraded closets, and custom details throughout enhance both form and function—making this residence move-in ready and truly one-of-a-kind.
Residents of One Waterline Square, designed by Richard Meier & Partners, enjoy an exclusive 15th-floor amenity suite with a private dining room, media lounge, billiards bar, and landscaped sundeck with outdoor kitchen and river views.
Ownership also includes membership to The Waterline Club, a 100,000-square-foot lifestyle destination by the Rockwell Group, featuring an indoor tennis court, 25-meter lap pool, fitness center, basketball and squash courts, rock climbing wall, children’s playroom, game room, and recording studio. On-site parking, a live-in superintendent, and 24-hour service complete the luxury experience.
Positioned between Lincoln Square and Midtown West, One Waterline Square connects Riverside Park to Hudson Yards, offering the perfect balance of privacy, amenities, and modern design—a rare offering for discerning New York buyers.
Amenities
Garage; Garden; Spa Services; Fitness Room; Exercise Studio; Basketball Court; Tennis Courts; Pool; Sauna; Steam Room; Facility Kitchen; Nursery; Lounge; Billiards Room; Party Room; Roof Deck; Cold Storage; Private Storage; Business Center; Cinema Roo
- Is New Development
- Washer / Dryer
- Air Conditioning
- Concierge
- Elevator
- Fitness Facility
- Garage
- Garden
- Pool
- Roof Deck
Neighborhood
More listings:

RLS Data display by Nest Seekers LLC.
All information furnished regarding property for sale, rental or financing is from sources deemed reliable, but no warranty or representation is made as to the accuracy thereof and same is submitted subject to errors, omissions, change of price, rental or other conditions, prior sale, lease or financing or withdrawal without notice. International currency conversions where shown are estimates based on recent exchange rates and are not official asking prices.
All dimensions are approximate. For exact dimensions, you must hire your own architect or engineer.
