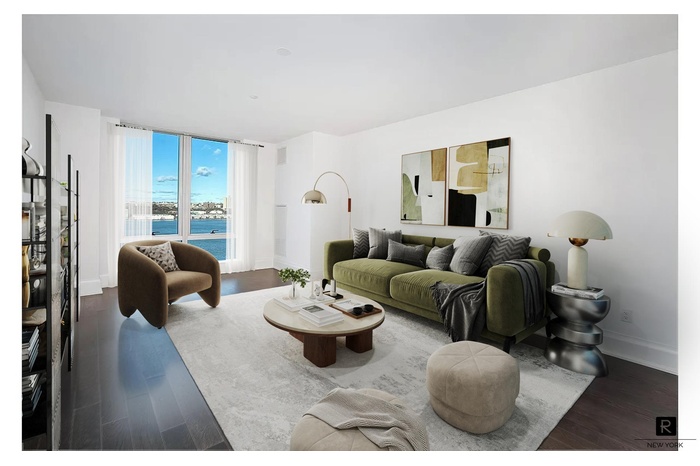50 Riverside Boulevard Apt: 15-A
New York, NY 10069
| Cross street: | West 62nd Street |
|---|
Property
| Ownership: | Condo |
|---|---|
| Rooms: | 5 |
| Bedrooms: | 3 BR |
| Bathrooms: | 3½ |
| Pets: | Pets Allowed |
Financials
Price:$4,600,000
Common charges:$2,200
Real estate tax:$106
Financing Allowed:90%
Minimum down:$460,000
Listing Courtesy of Charles Rutenberg, LLC
Elevated above Riverside Boulevard, this residence offers three bedrooms, three and a half baths, and unobstructed Hudson River panoramas from its prized west facing exposure.
Description
Elevated above Riverside Boulevard, this residence offers three bedrooms, three-and-a-half baths, and unobstructed Hudson River panoramas from its prized west-facing exposure. Every room frames the water and evening sunsets, while a well-planned split-bedroom design ensures both comfort and privacy. The entry foyer flows into a light-filled living and dining space with dramatic floor-to-ceiling windows. Wide-plank oak floors, finished in a deep custom stain, add a refined, contemporary warmth throughout.
The kitchen blends clean lines with functionality, featuring custom white lacquer cabinetry, marble-slab counters, and a textured stainless-steel backsplash. A complete set of high-performance Miele appliances—including a gas cooktop, wall oven, and fully vented hood—caters to both casual cooking and formal entertaining.
The primary suite is a serene retreat with a tailored walk-in closet and a spa-style bath appointed with a double vanity in dark oak, marble finishes, a deep Zuma soaking tub, and a glass-enclosed rainfall shower accented by Dornbracht hardware. Two secondary bedrooms share a bright, modern bath, while the powder room is distinguished by an ebonized oak vanity, black marble surface, and slate-gray quartzite flooring.
Building services include a 24-hour doorman and concierge, multiple resident lounges, a private screening room, game rooms, indoor playroom, landscaped courtyard, and dedicated shuttle. The on-site La Palestra wellness center spans over 50,000 sq ft, offering a 75-foot lap pool, hot tub, climbing wall, basketball and squash courts, bowling alley, golf simulator, billiards, table tennis, Pilates, yoga, spin studio, spa, steam room, and sauna. A 20-year 421-A tax abatement further enhances this sought-after Lincoln Square offering.
The kitchen blends clean lines with functionality, featuring custom white lacquer cabinetry, marble-slab counters, and a textured stainless-steel backsplash. A complete set of high-performance Miele appliances—including a gas cooktop, wall oven, and fully vented hood—caters to both casual cooking and formal entertaining.
The primary suite is a serene retreat with a tailored walk-in closet and a spa-style bath appointed with a double vanity in dark oak, marble finishes, a deep Zuma soaking tub, and a glass-enclosed rainfall shower accented by Dornbracht hardware. Two secondary bedrooms share a bright, modern bath, while the powder room is distinguished by an ebonized oak vanity, black marble surface, and slate-gray quartzite flooring.
Building services include a 24-hour doorman and concierge, multiple resident lounges, a private screening room, game rooms, indoor playroom, landscaped courtyard, and dedicated shuttle. The on-site La Palestra wellness center spans over 50,000 sq ft, offering a 75-foot lap pool, hot tub, climbing wall, basketball and squash courts, bowling alley, golf simulator, billiards, table tennis, Pilates, yoga, spin studio, spa, steam room, and sauna. A 20-year 421-A tax abatement further enhances this sought-after Lincoln Square offering.
Amenities
Bike Room; Garage; Courtyard; Health Club; Fitness Room; Basketball Court; Pool; Sauna; Steam Room; Nursery; Lounge; Party Room; Roof Deck; Cold Storage; Private Storage; Wine Cellar; Cinema Room;
- Courtyard
- Elevator
- Fitness Facility
- Full service
- Garage
- Health Club
- Pool
- Roof Deck
Neighborhood
More listings:

RLS Data display by Nest Seekers LLC.
All information furnished regarding property for sale, rental or financing is from sources deemed reliable, but no warranty or representation is made as to the accuracy thereof and same is submitted subject to errors, omissions, change of price, rental or other conditions, prior sale, lease or financing or withdrawal without notice. International currency conversions where shown are estimates based on recent exchange rates and are not official asking prices.
All dimensions are approximate. For exact dimensions, you must hire your own architect or engineer.
