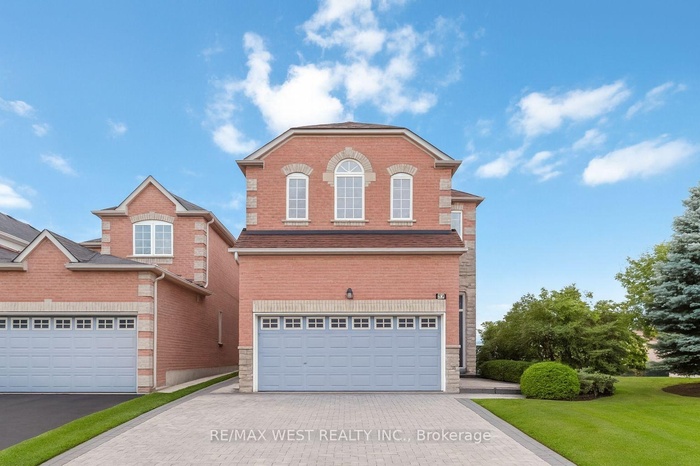Property
| Ownership: | For Sale |
|---|---|
| Type: | Unknown |
| Bedrooms: | 4 BR |
| Bathrooms: | 5 |
| Pets: | Pets No |
Financials
DescriptionBeautifully Maintained 4-Bedroom, 5-Bathroom Detached Corner Home On A Premium Pie-Shaped Lot, Lovingly Cared For By The Original Owners! The Open - Concept Foyer Leads Into The Combined Family And Formal Dining Area With Soaring 20-Ft Ceilings, Along With A Separate Living Room, Creating Bright And Inviting Spaces Perfect For Entertaining And Everyday Living. The Kitchen Features Stainless Steel Appliances, Oak Cabinetry With Ample Storage, A Wall-Mounted Island With Stools, And A Cozy Breakfast Area Overlooking The Backyard. Upstairs Offers Four Spacious Bedrooms, Including A Primary Suite With Ensuite, And Three Full 4-Pc Baths With Tubs. Hardwood Flooring On The Main Level And Upstairs Hallway, A 2-Car Garage, And A Finished Basement With A Renovated 3-Pc Bath Providing Additional Living Space. Situated In A Highly Sought-After Family-Friendly Quiet Neighbourhood, The Home Is Close To Top-Rated Schools, Parks, Milliken Mills Community Centre,Pacific Mall, Markville Mall, Foody Mart, T&T Supermarket, And A Variety Of Restaurants, With Easy Access To YRT Transit, Milliken GO Station, Hwy 407, And Hwy 404. This Home Offers The Perfect Blend Of Space, Comfort, And Convenience In One Of Markhams Most Desirable Communities!Virtual Tour: https://my.matterport.com/show/?m=CzjV2VyD7ZC&mls=1Amenities- Alarm system
- Central Vacuum
- In-Law Capability
- Landscaped
- Lawn Sprinkler System
- Level Entrance
- Natural Gas
- Parking
- Water Heater Owned
Beautifully Maintained 4-Bedroom, 5-Bathroom Detached Corner Home On A Premium Pie-Shaped Lot, Lovingly Cared For By The Original Owners! The Open - Concept Foyer Leads Into The Combined Family And Formal Dining Area With Soaring 20-Ft Ceilings, Along With A Separate Living Room, Creating Bright And Inviting Spaces Perfect For Entertaining And Everyday Living. The Kitchen Features Stainless Steel Appliances, Oak Cabinetry With Ample Storage, A Wall-Mounted Island With Stools, And A Cozy Breakfast Area Overlooking The Backyard. Upstairs Offers Four Spacious Bedrooms, Including A Primary Suite With Ensuite, And Three Full 4-Pc Baths With Tubs. Hardwood Flooring On The Main Level And Upstairs Hallway, A 2-Car Garage, And A Finished Basement With A Renovated 3-Pc Bath Providing Additional Living Space. Situated In A Highly Sought-After Family-Friendly Quiet Neighbourhood, The Home Is Close To Top-Rated Schools, Parks, Milliken Mills Community Centre,Pacific Mall, Markville Mall, Foody Mart, T&T Supermarket, And A Variety Of Restaurants, With Easy Access To YRT Transit, Milliken GO Station, Hwy 407, And Hwy 404. This Home Offers The Perfect Blend Of Space, Comfort, And Convenience In One Of Markhams Most Desirable Communities!
Virtual Tour: https://my.matterport.com/show/?m=CzjV2VyD7ZC&mls=1
- Alarm system
- Central Vacuum
- In-Law Capability
- Landscaped
- Lawn Sprinkler System
- Level Entrance
- Natural Gas
- Parking
- Water Heater Owned
Beautifully Maintained 4 Bedroom, 5 Bathroom Detached Corner Home On A Premium Pie Shaped Lot, Lovingly Cared For By The Original Owners !
DescriptionBeautifully Maintained 4-Bedroom, 5-Bathroom Detached Corner Home On A Premium Pie-Shaped Lot, Lovingly Cared For By The Original Owners! The Open - Concept Foyer Leads Into The Combined Family And Formal Dining Area With Soaring 20-Ft Ceilings, Along With A Separate Living Room, Creating Bright And Inviting Spaces Perfect For Entertaining And Everyday Living. The Kitchen Features Stainless Steel Appliances, Oak Cabinetry With Ample Storage, A Wall-Mounted Island With Stools, And A Cozy Breakfast Area Overlooking The Backyard. Upstairs Offers Four Spacious Bedrooms, Including A Primary Suite With Ensuite, And Three Full 4-Pc Baths With Tubs. Hardwood Flooring On The Main Level And Upstairs Hallway, A 2-Car Garage, And A Finished Basement With A Renovated 3-Pc Bath Providing Additional Living Space. Situated In A Highly Sought-After Family-Friendly Quiet Neighbourhood, The Home Is Close To Top-Rated Schools, Parks, Milliken Mills Community Centre,Pacific Mall, Markville Mall, Foody Mart, T&T Supermarket, And A Variety Of Restaurants, With Easy Access To YRT Transit, Milliken GO Station, Hwy 407, And Hwy 404. This Home Offers The Perfect Blend Of Space, Comfort, And Convenience In One Of Markhams Most Desirable Communities!Virtual Tour: https://my.matterport.com/show/?m=CzjV2VyD7ZC&mls=1Amenities- Alarm system
- Central Vacuum
- In-Law Capability
- Landscaped
- Lawn Sprinkler System
- Level Entrance
- Natural Gas
- Parking
- Water Heater Owned
Beautifully Maintained 4-Bedroom, 5-Bathroom Detached Corner Home On A Premium Pie-Shaped Lot, Lovingly Cared For By The Original Owners! The Open - Concept Foyer Leads Into The Combined Family And Formal Dining Area With Soaring 20-Ft Ceilings, Along With A Separate Living Room, Creating Bright And Inviting Spaces Perfect For Entertaining And Everyday Living. The Kitchen Features Stainless Steel Appliances, Oak Cabinetry With Ample Storage, A Wall-Mounted Island With Stools, And A Cozy Breakfast Area Overlooking The Backyard. Upstairs Offers Four Spacious Bedrooms, Including A Primary Suite With Ensuite, And Three Full 4-Pc Baths With Tubs. Hardwood Flooring On The Main Level And Upstairs Hallway, A 2-Car Garage, And A Finished Basement With A Renovated 3-Pc Bath Providing Additional Living Space. Situated In A Highly Sought-After Family-Friendly Quiet Neighbourhood, The Home Is Close To Top-Rated Schools, Parks, Milliken Mills Community Centre,Pacific Mall, Markville Mall, Foody Mart, T&T Supermarket, And A Variety Of Restaurants, With Easy Access To YRT Transit, Milliken GO Station, Hwy 407, And Hwy 404. This Home Offers The Perfect Blend Of Space, Comfort, And Convenience In One Of Markhams Most Desirable Communities!
Virtual Tour: https://my.matterport.com/show/?m=CzjV2VyD7ZC&mls=1
- Alarm system
- Central Vacuum
- In-Law Capability
- Landscaped
- Lawn Sprinkler System
- Level Entrance
- Natural Gas
- Parking
- Water Heater Owned
All information furnished regarding property for sale, rental or financing is from sources deemed reliable, but no warranty or representation is made as to the accuracy thereof and same is submitted subject to errors, omissions, change of price, rental or other conditions, prior sale, lease or financing or withdrawal without notice. International currency conversions where shown are estimates based on recent exchange rates and are not official asking prices.
All dimensions are approximate. For exact dimensions, you must hire your own architect or engineer.
