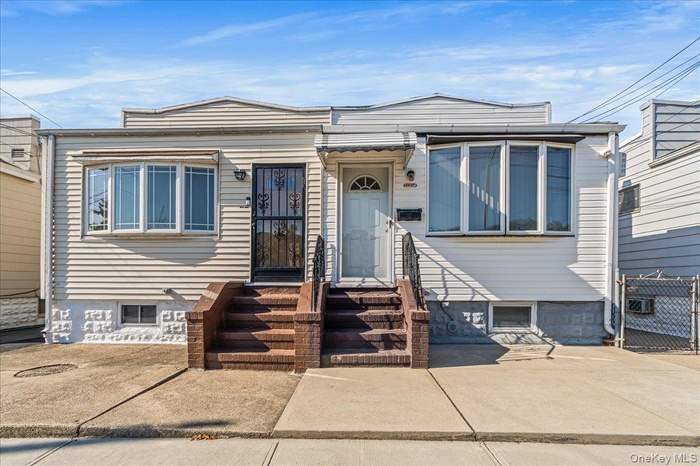Property
| Ownership: | For Sale |
|---|---|
| Type: | Single Family |
| Rooms: | 8 |
| Bedrooms: | 2 BR |
| Bathrooms: | 2 |
| Pets: | Pets No |
| Lot Size: | 0.04 Acres |
Financials
Listing Courtesy of EXP Realty
DescriptionWelcome to this charming one-family home offering a comfortable layout with a lower level that includes a laundry area, one bedroom, and utilities, while the first floor features one bedroom, a spacious living room, formal dining room, modern kitchen with stainless steel appliances and granite countertops, and a full bathroom. The home showcases beautiful hardwood floors, recessed lighting. Conveniently located near shopping, dining, and public transportation for easy commuting. Rail lines: M QNS Blvd–6th Ave/Myrtle Local (0.8 mi). Bus lines: Q58 Ridgewood–Flushing (0.2 mi), Q59 Williamsburg–Rego Park (0.2 mi), B57 Gowanus–Maspeth (0.2 mi), Q18 Astoria–Maspeth (0.2 mi), Q67 Middle Village–Long Island City (0.3 mi).Virtual Tour: https://kevinspelmanstudio.hd.pics/6467-58th-Rd/idxAmenities- Dishwasher
- Electricity Available
- Electric Oven
- First Floor Bedroom
- First Floor Full Bath
- Oven
- Refrigerator
Welcome to this charming one-family home offering a comfortable layout with a lower level that includes a laundry area, one bedroom, and utilities, while the first floor features one bedroom, a spacious living room, formal dining room, modern kitchen with stainless steel appliances and granite countertops, and a full bathroom. The home showcases beautiful hardwood floors, recessed lighting. Conveniently located near shopping, dining, and public transportation for easy commuting. Rail lines: M QNS Blvd–6th Ave/Myrtle Local (0.8 mi). Bus lines: Q58 Ridgewood–Flushing (0.2 mi), Q59 Williamsburg–Rego Park (0.2 mi), B57 Gowanus–Maspeth (0.2 mi), Q18 Astoria–Maspeth (0.2 mi), Q67 Middle Village–Long Island City (0.3 mi).
Virtual Tour: https://kevinspelmanstudio.hd.pics/6467-58th-Rd/idx
- Dishwasher
- Electricity Available
- Electric Oven
- First Floor Bedroom
- First Floor Full Bath
- Oven
- Refrigerator
Welcome to this charming one family home offering a comfortable layout with a lower level that includes a laundry area, one bedroom, and utilities, while the first floor features one ...

- View of front of house
- Entrance to property
- Living area with wood finished floors, recessed lighting, and ceiling fan
- Living room with light wood-type flooring, recessed lighting, and a ceiling fan
- Kitchen with a skylight, stainless steel appliances, dark stone counters, decorative light fixtures, and backsplash
- Kitchen with open shelves, dark brown cabinets, appliances with stainless steel finishes, light wood-style floors, and light stone counters
- Kitchen with dark brown cabinets and stainless steel fridge with ice dispenser
- Kitchen featuring dark brown cabinets, decorative light fixtures, dark stone counters, dishwasher, and light wood-style flooring
- Bedroom featuring radiator heating unit, light wood-type flooring, a closet, and ceiling fan
- Bedroom featuring radiator, light wood-type flooring, a closet, ceiling fan, and a wall mounted AC
- Bathroom with tile walls, vanity, and curtained shower
- Basement with dark wood-style floors and recessed lighting
- 13
- Corridor with dark wood-style floors, recessed lighting, and heating unit
- Living area with wood finished floors and recessed lighting
- Living area with wood finished floors, recessed lighting, and stairway
- Full bath featuring tile walls, vanity, a stall shower, wainscoting, and recessed lighting
- Laundry area featuring washer / dryer, gas water heater, cabinet space, and light tile patterned floors
- Stairs with wood finished floors and recessed lighting
- View of patio / terrace with an outbuilding
- View of patio featuring an outdoor structure
- Back of property with a wall mounted air conditioner
- View of front of home with a gate and a wall mounted air conditioner
DescriptionWelcome to this charming one-family home offering a comfortable layout with a lower level that includes a laundry area, one bedroom, and utilities, while the first floor features one bedroom, a spacious living room, formal dining room, modern kitchen with stainless steel appliances and granite countertops, and a full bathroom. The home showcases beautiful hardwood floors, recessed lighting. Conveniently located near shopping, dining, and public transportation for easy commuting. Rail lines: M QNS Blvd–6th Ave/Myrtle Local (0.8 mi). Bus lines: Q58 Ridgewood–Flushing (0.2 mi), Q59 Williamsburg–Rego Park (0.2 mi), B57 Gowanus–Maspeth (0.2 mi), Q18 Astoria–Maspeth (0.2 mi), Q67 Middle Village–Long Island City (0.3 mi).Virtual Tour: https://kevinspelmanstudio.hd.pics/6467-58th-Rd/idxAmenities- Dishwasher
- Electricity Available
- Electric Oven
- First Floor Bedroom
- First Floor Full Bath
- Oven
- Refrigerator
Welcome to this charming one-family home offering a comfortable layout with a lower level that includes a laundry area, one bedroom, and utilities, while the first floor features one bedroom, a spacious living room, formal dining room, modern kitchen with stainless steel appliances and granite countertops, and a full bathroom. The home showcases beautiful hardwood floors, recessed lighting. Conveniently located near shopping, dining, and public transportation for easy commuting. Rail lines: M QNS Blvd–6th Ave/Myrtle Local (0.8 mi). Bus lines: Q58 Ridgewood–Flushing (0.2 mi), Q59 Williamsburg–Rego Park (0.2 mi), B57 Gowanus–Maspeth (0.2 mi), Q18 Astoria–Maspeth (0.2 mi), Q67 Middle Village–Long Island City (0.3 mi).
Virtual Tour: https://kevinspelmanstudio.hd.pics/6467-58th-Rd/idx
- Dishwasher
- Electricity Available
- Electric Oven
- First Floor Bedroom
- First Floor Full Bath
- Oven
- Refrigerator

All information furnished regarding property for sale, rental or financing is from sources deemed reliable, but no warranty or representation is made as to the accuracy thereof and same is submitted subject to errors, omissions, change of price, rental or other conditions, prior sale, lease or financing or withdrawal without notice. International currency conversions where shown are estimates based on recent exchange rates and are not official asking prices.
All dimensions are approximate. For exact dimensions, you must hire your own architect or engineer.