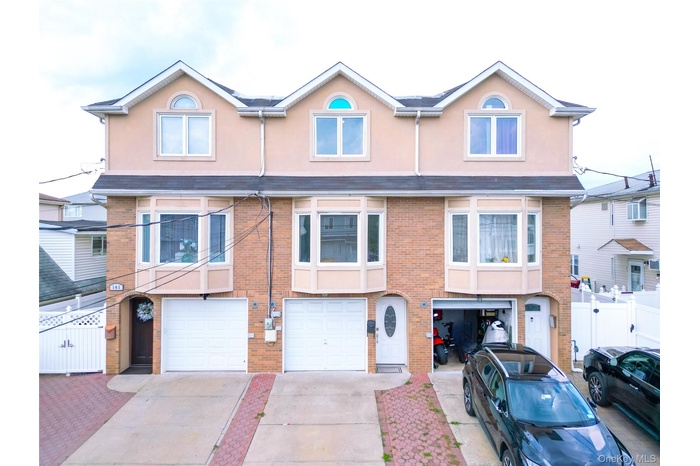Property
| Ownership: | For Sale |
|---|---|
| Type: | Single Family |
| Rooms: | 7 |
| Bedrooms: | 4 BR |
| Bathrooms: | 1½ |
| Pets: | No Pets Allowed |
| Lot Size: | 0.03 Acres |
Financials
Listing Courtesy of Keller Williams Legendary
Welcome to this fully renovated, move in ready modern townhouse in the heart of Midland Beach.

- Traditional-style house with driveway, a gate, brick siding, an attached garage, and stucco siding
- Living room with light wood-type flooring and baseboards
- Empty room with light wood finished floors and baseboards
- Empty room featuring light wood-type flooring and baseboards
- Unfurnished room with baseboards and light wood-type flooring
- Dining space with light tile patterned floors and a ceiling fan
- Kitchen featuring stainless steel fridge with ice dispenser, a peninsula, backsplash, light tile patterned flooring, and white cabinetry
- Kitchen with dark countertops, open shelves, backsplash, a peninsula, and light tile patterned floors
- Kitchen with decorative backsplash, a peninsula, white cabinets, light tile patterned floors, and under cabinet range hood
- Half bath with tile walls, vanity, wainscoting, and tile patterned floors
- Bedroom with light wood-style floors, vaulted ceiling, and ceiling fan
- Empty room with light wood-type flooring, vaulted ceiling, and a ceiling fan
- Spare room with light wood-style flooring, lofted ceiling, and ceiling fan
- Bedroom with light wood finished floors and a ceiling fan
- Unfurnished room with light wood-type flooring and a ceiling fan
- Unfurnished bedroom with light wood-type flooring, multiple windows, ceiling fan, lofted ceiling, and a closet
- Bedroom featuring light wood-style flooring, ceiling fan, and a closet
- Unfurnished bedroom featuring light wood-style flooring, ceiling fan, and a closet
- Full bath featuring tile walls, shower / bath combination with glass door, vanity, and light tile patterned floors
- Living room featuring dark wood-style floors and recessed lighting
- Unfurnished living room with dark wood-type flooring and recessed lighting
- Unfurnished living room featuring built in desk, dark wood finished floors, and recessed lighting
- Unfurnished room featuring dark wood-style floors and baseboards
- Garage with electric panel and baseboards
- Wooden terrace with a residential view and outdoor dining space
- Deck featuring a residential view and outdoor dining area
- Fenced backyard featuring a patio
- Rear view of house with stairs and a fenced backyard
- Laundry room with light tile patterned floors and stacked washer / drying machine
- Utilities featuring water heater and heating unit
- Traditional-style home with driveway, brick siding, stucco siding, and an attached garage
Description
Welcome to this fully renovated, move-in ready modern townhouse in the heart of Midland Beach. Built in 2002 and well maintained, this three-level home 14' x 40' with approx. 1,680 sq. ft. It offers the perfect blend of comfort, functionality, and convenience. Featuring gleaming oak floors, stucco exterior, and recent upgrades—including a brand-new central air system and boiler (2025)—this home is truly turnkey. An attached one-car garage with a private driveway ensures convenient off-street parking.
The thoughtfully designed floor plan provides versatile living spaces for every lifestyle. The ground level features a spacious family room, ideal for guests, or a home office. The main level boasts an open-concept layout with a beautifully renovated eat-in kitchen (2024), direct access to a private deck & backyard, and a generous living room filled with natural light. A half bath and washer/dryer add everyday convenience. Upstairs, you’ll find three spacious bedrooms with high ceilings & a full bath, and skylight that enhances the bright and airy feel.
Enjoy the coastal lifestyle with just a 10-minute walk to Midland Beach and the scenic Boardwalk. Nearby buses (S79, SIM1C, S51) make commuting simple. The Verrazzano Bridge, shopping, dining, and daily conveniences are all within five minutes. Annual taxes : $5,657.16. School: Ps 38 George Cromwell/ Is 2 George L. Egbert. Schedule your viewing today!
Amenities
- Back Yard
- Ceiling Fan(s)
- Dryer
- Eat-in Kitchen
- Electricity Connected
- Gas Range
- High ceiling
- Natural Gas Connected
- Open Kitchen
- Oven
- Refrigerator
- Sewer Connected
- Stainless Steel Appliance(s)
- Washer
- Water Connected

All information furnished regarding property for sale, rental or financing is from sources deemed reliable, but no warranty or representation is made as to the accuracy thereof and same is submitted subject to errors, omissions, change of price, rental or other conditions, prior sale, lease or financing or withdrawal without notice. International currency conversions where shown are estimates based on recent exchange rates and are not official asking prices.
All dimensions are approximate. For exact dimensions, you must hire your own architect or engineer.