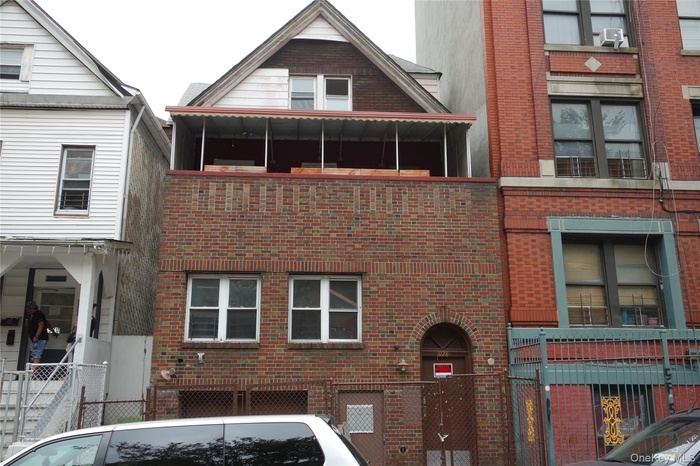Property
| Ownership: | For Sale |
|---|---|
| Type: | Unknown |
| Bedrooms: | 9 BR |
| Bathrooms: | 6 |
| Pets: | Pets No |
| Lot Size: | 0.05 Acres |
Financials
Listing Courtesy of Century Homes Realty Group LLC
DescriptionThe property is currently approved as a Four-family residence, featuring 4 electric meters, 4 gas meters, and 4 boilers with 4 hot water tanks. Zoning: R7-1. It is located at the corner of E. Tremont Ave, a commercial street, within walking distance to the 2 and 5 subway lines. The seller is seeking cash buyers only.
Layout:
Street Level: One-bedroom apartment.
1st Floor: Three-bedroom with two full bathrooms apartment
2nd Floor: Four-bedroom with two full bathrooms apartment.
3rd Floor: One-bedroom apartment.
Lot: 25x95, Building: 20x55
Low Property Tax: $4070/YearAmenities- Electricity Connected
- First Floor Bedroom
- First Floor Full Bath
- Natural Gas Available
- Sewer Connected
- Water Connected
The property is currently approved as a Four-family residence, featuring 4 electric meters, 4 gas meters, and 4 boilers with 4 hot water tanks. Zoning: R7-1. It is located at the corner of E. Tremont Ave, a commercial street, within walking distance to the 2 and 5 subway lines. The seller is seeking cash buyers only.
Layout:
Street Level: One-bedroom apartment.
1st Floor: Three-bedroom with two full bathrooms apartment
2nd Floor: Four-bedroom with two full bathrooms apartment.
3rd Floor: One-bedroom apartment.
Lot: 25x95, Building: 20x55
Low Property Tax: $4070/Year
- Electricity Connected
- First Floor Bedroom
- First Floor Full Bath
- Natural Gas Available
- Sewer Connected
- Water Connected
The property is currently approved as a Four family residence, featuring 4 electric meters, 4 gas meters, and 4 boilers with 4 hot water tanks.

- View of property featuring a fenced front yard
- 2
- Unfurnished room featuring dark wood-style flooring and a baseboard radiator
- Unfurnished room featuring a baseboard heating unit and dark wood finished floors
- 5
- Kitchen featuring white appliances, white cabinets, and decorative backsplash
- View of stairs
- Bathroom featuring tile walls, vanity, bathtub / shower combination, and light tile patterned flooring
- Unfurnished room with a baseboard heating unit and dark wood-style flooring
- Kitchen with white cabinets, white appliances, light countertops, exhaust hood, and light tile patterned flooring
- Full bathroom featuring tile walls, tub / shower combination, vanity, a baseboard radiator, and light tile patterned flooring
- Spare room featuring baseboard heating and dark wood-type flooring
- Additional living space with a baseboard heating unit, wood finished floors, and plenty of natural light
- Kitchen with white appliances, white cabinets, light countertops, and extractor fan
- View of asphalt street with sidewalks and curbs
- View of commercial location
- View of asphalt street featuring curbs and sidewalks
- Exterior view of stairs
- 19
- 3rd Floor
- 2nd Floor
- 1st Floor
- Street Level
DescriptionThe property is currently approved as a Four-family residence, featuring 4 electric meters, 4 gas meters, and 4 boilers with 4 hot water tanks. Zoning: R7-1. It is located at the corner of E. Tremont Ave, a commercial street, within walking distance to the 2 and 5 subway lines. The seller is seeking cash buyers only.
Layout:
Street Level: One-bedroom apartment.
1st Floor: Three-bedroom with two full bathrooms apartment
2nd Floor: Four-bedroom with two full bathrooms apartment.
3rd Floor: One-bedroom apartment.
Lot: 25x95, Building: 20x55
Low Property Tax: $4070/YearAmenities- Electricity Connected
- First Floor Bedroom
- First Floor Full Bath
- Natural Gas Available
- Sewer Connected
- Water Connected
The property is currently approved as a Four-family residence, featuring 4 electric meters, 4 gas meters, and 4 boilers with 4 hot water tanks. Zoning: R7-1. It is located at the corner of E. Tremont Ave, a commercial street, within walking distance to the 2 and 5 subway lines. The seller is seeking cash buyers only.
Layout:
Street Level: One-bedroom apartment.
1st Floor: Three-bedroom with two full bathrooms apartment
2nd Floor: Four-bedroom with two full bathrooms apartment.
3rd Floor: One-bedroom apartment.
Lot: 25x95, Building: 20x55
Low Property Tax: $4070/Year
- Electricity Connected
- First Floor Bedroom
- First Floor Full Bath
- Natural Gas Available
- Sewer Connected
- Water Connected

All information furnished regarding property for sale, rental or financing is from sources deemed reliable, but no warranty or representation is made as to the accuracy thereof and same is submitted subject to errors, omissions, change of price, rental or other conditions, prior sale, lease or financing or withdrawal without notice. International currency conversions where shown are estimates based on recent exchange rates and are not official asking prices.
All dimensions are approximate. For exact dimensions, you must hire your own architect or engineer.