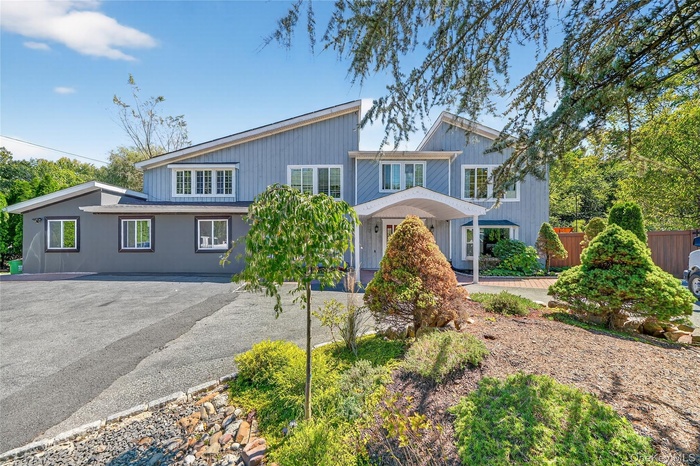Property
| Ownership: | For Sale |
|---|---|
| Type: | Single Family |
| Rooms: | 12 |
| Bedrooms: | 5 BR |
| Bathrooms: | 4 |
| Pets: | Pets No |
| Lot Size: | 0.62 Acres |
Financials
Listing Courtesy of Kerala Realty, LLC
This well maintained and over sized cotemporary Colonial is located in the award winning Nanuet school district.

- View of front of property featuring driveway
- Mid-century inspired home with asphalt driveway
- View of front of property with asphalt driveway and covered porch
- Stairs featuring ornamental molding, marble look tile flooring, and a chandelier
- Foyer entrance featuring marble finish flooring, crown molding, a chandelier, and stairs
- Empty room with dark wood-type flooring, recessed lighting, and baseboard heating
- Staircase featuring ornamental molding, a brick fireplace, marble finish floors, and a towering ceiling
- Living area featuring recessed lighting, a brick fireplace, light wood-type flooring, and crown molding
- Living area featuring light wood-type flooring, a fireplace, ornamental molding, and recessed lighting
- Living room featuring a fireplace, light wood finished floors, recessed lighting, and stairway
- Living room with light wood-style flooring, recessed lighting, and a baseboard heating unit
- Living room with light wood-style flooring and recessed lighting
- Kitchen with wallpapered walls, stainless steel fridge, hanging light fixtures, light stone countertops, and ventilation hood
- Kitchen featuring gray cabinetry, pendant lighting, a peninsula, stainless steel fridge, and light stone counters
- Kitchen featuring a baseboard heating unit, a peninsula, a kitchen bar, stainless steel appliances, and decorative light fixtures
- Kitchen with gray cabinetry, open shelves, appliances with stainless steel finishes, decorative backsplash, and wall chimney range hood
- Kitchen with open shelves, range with two ovens, decorative backsplash, a peninsula, and wall chimney range hood
- Kitchen featuring double oven range, decorative light fixtures, gray cabinets, light tile patterned floors, and wallpapered walls
- Bedroom featuring light wood-style floors and recessed lighting
- Spacious closet featuring light wood-style floors
- Full bath with a shower stall, vanity, and light tile patterned flooring
- Kitchen featuring a skylight, appliances with stainless steel finishes, wall chimney range hood, a kitchen breakfast bar, and open floor plan
- Kitchen with open floor plan, lofted ceiling, brick wall, light stone countertops, and a brick fireplace
- Living area featuring a skylight, lofted ceiling, and recessed lighting
- Bathroom with tile walls, double vanity, ornamental molding, a baseboard heating unit, and a shower stall
- Full bathroom featuring tile walls, a stall shower, and vanity
- Bedroom with light wood-style flooring and baseboards
- Bedroom with an office area, recessed lighting, light wood-style floors, and a baseboard radiator
- Bathroom featuring tile walls, vanity, light tile patterned flooring, a baseboard heating unit, and shower / tub combo with curtain
- Bedroom featuring two closets, light wood-type flooring, vaulted ceiling, and recessed lighting
- Bedroom with light wood-style floors, lofted ceiling, recessed lighting, baseboard heating, and a baseboard radiator
- Bedroom with arched walkways, two closets, recessed lighting, light wood-style floors, and lofted ceiling
- Bathroom with vanity, a skylight, and light tile patterned floors
- Full bathroom featuring a shower stall, a jetted tub, vanity, and light tile patterned floors
- Fenced backyard with view of scattered trees, a trampoline, and a balcony
- View of grassy yard
- View of front of house with a patio area and a front lawn
- Back of house featuring a patio and a yard
- Back of house featuring a patio, a trampoline, and a yard
- Rear view of house featuring an outdoor fire pit, a chimney, and a patio
- View of grassy yard with a patio and view of scattered trees
- View of yard with a sport area
- Rear view of property featuring a playground, an outdoor pool, a trampoline, view of scattered trees, and a chimney
- View of yard with an area for soccer
- View of green lawn
- View of pool featuring a balcony and a patio
- View of outdoor pool
- Bedroom with light wood-style flooring and baseboards
- Bedroom featuring light wood-style flooring, arched walkways, recessed lighting, and high vaulted ceiling
- Living room with light wood-style flooring, recessed lighting, and a baseboard heating unit
Description
This well maintained and over sized cotemporary Colonial is located in the award winning Nanuet school district. With high Cellings and Skylights throughout this spacious home features many updates including a beautiful open kitchen with high end appliances and quartz counter tops. New heating system installed in 2023 with 2 heating zones, 2 new central AC with 2 Zones, A brand new second kitchen added with CO. Other updates includes new paver patio, new electrical panel and circular drive way all completed in the past 3 years. Huge master bedroom with en-suite featuring a steam shower and jacuzzi tub. This 5 bed room and 4 full bath house with additional bonous rooms is ideal for large or extended family The house is also equped with Solar panel resulting in low energy bill. The house is located in the center of Nanuet, very close to all major highways, bus stops, train stations, shops and restaurants. The large circular drive way can accomadate plenty of cars. Sold as is.
Amenities
- Cable Connected
- Convection Oven
- Eat-in Kitchen
- First Floor Full Bath
- Natural Gas Available
- Refrigerator
- Stainless Steel Appliance(s)

All information furnished regarding property for sale, rental or financing is from sources deemed reliable, but no warranty or representation is made as to the accuracy thereof and same is submitted subject to errors, omissions, change of price, rental or other conditions, prior sale, lease or financing or withdrawal without notice. International currency conversions where shown are estimates based on recent exchange rates and are not official asking prices.
All dimensions are approximate. For exact dimensions, you must hire your own architect or engineer.