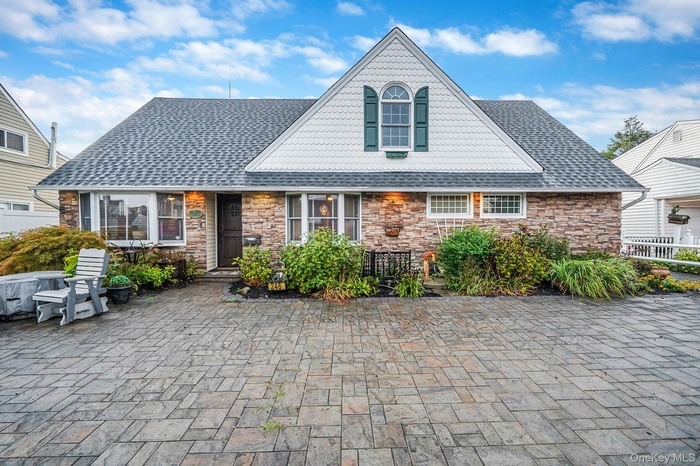Property
| Ownership: | For Sale |
|---|---|
| Type: | Single Family |
| Rooms: | 11 |
| Bedrooms: | 5 BR |
| Bathrooms: | 2 |
| Pets: | No Pets Allowed |
| Lot Size: | 0.14 Acres |
Financials
Listing Courtesy of Cornerstone Properties of LI
Opportunity Awaits at 246 Blacksmith Road in Levittown !

- View of front of house with roof with shingles and stone siding
- View of front of home with stone siding and roof with shingles
- View of front of home with a storage shed, stone siding, and roof with shingles
- Kitchen with stainless steel appliances, light countertops, under cabinet range hood, recessed lighting, and brown cabinets
- Kitchen featuring light countertops, brown cabinets, dishwasher, brick patterned flooring, and a ceiling fan
- Kitchen featuring brown cabinetry, light countertops, brick patterned floors, ceiling fan, and recessed lighting
- Living room with crown molding, wood walls, carpet flooring, ceiling fan, and a baseboard heating unit
- Carpeted living room with a ceiling fan, crown molding, and a lit fireplace
- Carpeted living area with ceiling fan, crown molding, a warm lit fireplace, and stairway
- Carpeted bedroom with a ceiling fan
- Carpeted bedroom with a closet, a ceiling fan, and beam ceiling
- Bathroom featuring a shower stall, tile walls, and vanity
- Exercise room featuring healthy amount of natural light, wood walls, wainscoting, carpet flooring, and an AC wall unit
- Carpeted living area featuring beamed ceiling, baseboard heating, wooden walls, and a fireplace
- Workout area with a baseboard heating unit, wallpapered walls, wood walls, carpet flooring, and a ceiling fan
- 16
- Carpeted dining room featuring a baseboard heating unit, healthy amount of natural light, wooden walls, and wainscoting
- Detailed view of wooden walls, a baseboard heating unit, carpet flooring, wainscoting, and crown molding
- Carpeted bedroom featuring two closets, radiator heating unit, vaulted ceiling, and a ceiling fan
- Carpeted bedroom featuring radiator heating unit, lofted ceiling, and a ceiling fan
- Additional living space with radiator and carpet floors
- Unfurnished bedroom with a closet, rail lighting, and carpet floors
- Additional living space with lofted ceiling, a skylight, baseboard heating, and carpet flooring
- Detailed view of a skylight and carpet
- Bathroom with radiator heating unit, double vanity, tile walls, and lofted ceiling
- Full bath featuring radiator heating unit, shower / bath combination with glass door, and tile patterned flooring
- View of swimming pool featuring a water slide, a storage unit, a fenced backyard, and a patio area
- Community pool featuring a water slide, a fenced backyard, a storage shed, and a patio area
- View of swimming pool featuring a patio
- View of home floor plan
- View of property floor plan
- View of room layout
Description
Opportunity Awaits at 246 Blacksmith Road in Levittown!
Bring your vision and creativity to this spacious Cape Cod-style home offering over 2,200 sq ft of living space, 5 bedrooms, 2 full bathrooms, with plenty of storage and closet space.
Built in 1951 and sitting on a 6,000 sq ft lot, this property has the bones and layout for a dream home...just waiting for your personal touches. Features include a cozy fireplace in the family room off of the kitchen. Multiple bedrooms across two levels provides much flexibility in living arrangements.
The backyard space offers opportunities for outdoor entertaining and gardening. This prime location in the heart of Levittown is in close walking distance to schools, parks, pools, and nearby shopping, dining, and major highways makes this the location a true dream.
Take advantage of this fantastic chance to customize a home to your own personal taste.
Amenities
- Dishwasher
- Dryer
- Eat-in Kitchen
- Electricity Available
- Electric Oven
- Electric Range
- First Floor Bedroom
- First Floor Full Bath
- Oil Water Heater
- Refrigerator
- Sewer Connected
- Trash Collection Public
- Water Available

All information furnished regarding property for sale, rental or financing is from sources deemed reliable, but no warranty or representation is made as to the accuracy thereof and same is submitted subject to errors, omissions, change of price, rental or other conditions, prior sale, lease or financing or withdrawal without notice. International currency conversions where shown are estimates based on recent exchange rates and are not official asking prices.
All dimensions are approximate. For exact dimensions, you must hire your own architect or engineer.