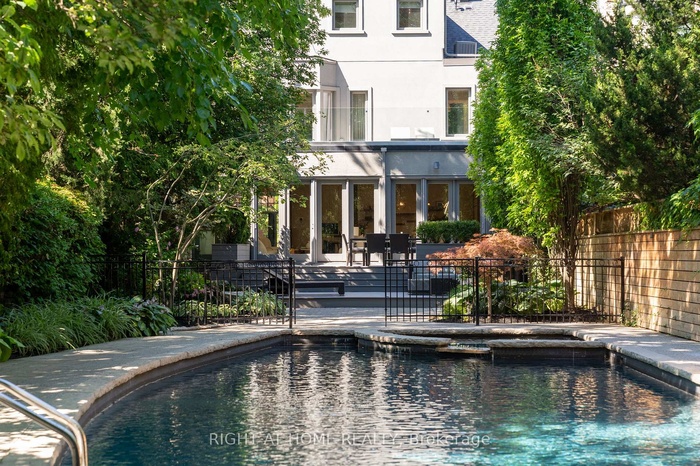Property
| Ownership: | For Sale |
|---|---|
| Type: | Unknown |
| Bedrooms: | 4 BR |
| Bathrooms: | 5 |
| Pets: | No Pets Allowed |
Financials
Price:C6,888,000
($5,056,800)
(€4,227,500)
Annual Taxes:C26,167
A distinguished Rosedale residence, 123 South Drive exemplifies the rare harmony of heritage, contemporary luxury, and absolute privacy.
Description
A distinguished Rosedale residence, 123 South Drive exemplifies the rare harmony of heritage, contemporary luxury, and absolute privacy. The main floor is a study in effortless sophistication: a chefs kitchen with statement island and professional-grade appliances flows seamlessly into a family room anchored by a marble-framed gas fireplace and a sun-drenched dining area, which opens through French doors to a secluded backyard sanctuary. An elegant office, overlooking the tranquil front courtyard, provides a serene workspace, completing this impeccably composed level. Outside, the landscaped grounds reveal a sparkling pool with waterfall and a two-level deck with a bespoke outdoor kitchen an entertainers paradise and a haven of quiet repose. Upstairs, the primary retreat unfolds behind double doors, featuring a breezeway dressing room, spa-inspired ensuite, and private terrace with serene views of the backyard oasis. Additional bedrooms and a second-floor family room provide refined comfort and versatility, while the lower level offers a fitness studio, infrared sauna, generous storage, and a well-appointed laundry.Set on one of Rosedale's deepest south-facing lots and moments from premier schools, fine dining, parks, and downtown Toronto, 123 South Drive is a city sanctuary of unparalleled elegance where timeless character meets modern sophistication.
Amenities
- Family Room
- Landscaped
- Lawn Sprinkler System
- Lighting
- Natural Gas
- Sauna
- Water Softener
All information furnished regarding property for sale, rental or financing is from sources deemed reliable, but no warranty or representation is made as to the accuracy thereof and same is submitted subject to errors, omissions, change of price, rental or other conditions, prior sale, lease or financing or withdrawal without notice. International currency conversions where shown are estimates based on recent exchange rates and are not official asking prices.
All dimensions are approximate. For exact dimensions, you must hire your own architect or engineer.
