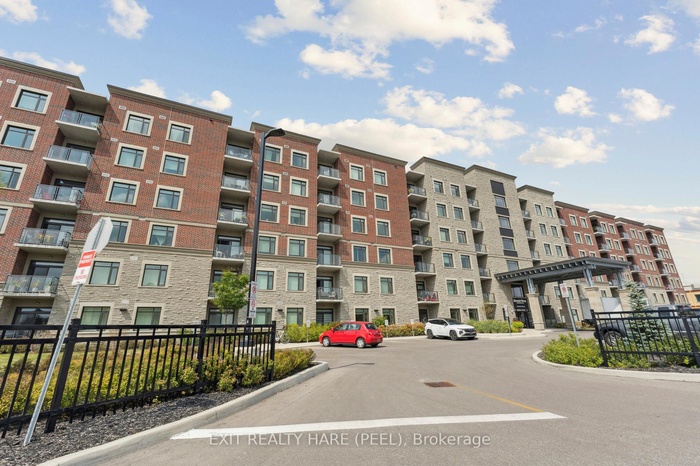Property
| Ownership: | For Sale |
|---|---|
| Type: | Unknown |
| Bedrooms: | 2 BR |
| Bathrooms: | 2 |
| Pets: | Pets Allowed |
Financials
DescriptionOne-of-a-kind condo built by award-winning Howland Green! Offering some of the lowest condo fees in the area with innovative net-positive, zero-carbon footprint design to keep utility costs low. This spacious "Pine" model features 1,153 sq. ft. + 55 sq. ft. balcony, 9 ft. ceilings, and hardwood floors throughout. Open-concept layout with sun-filled living & dining area, large windows, and beautiful Escarpment views. Upgraded kitchen with quartz counters, S/S appliances, backsplash, breakfast bar, pot lights, valence lighting & glass cabinet insert.2 bedrooms including large primary suite with walk-in closet (organizer) & 4-pc ensuite.2 full bathrooms with quartz counters.1underground parking + storage locker. Amenities: Fitness/gym studio, party room, games room, visitor parking & bike racks. Prime Location: Close to parks, schools, Milton District Hospital, Sportsplex. This upgraded, eco-conscious suite offers the perfect blend of style, comfort, sustainability, and long-term savings.Virtual Tour: https://sites.odyssey3d.ca/mls/210861946Amenities- Bike Storage
- Elevator
- Game Room
- Gym
- Level Within Dwelling
- Lowered Light Switches
- Parking
- Party Room/Meeting Room
- Primary Bedroom - Main Floor
- Security System
- Storage Area Lockers
- Visitor Parking
One-of-a-kind condo built by award-winning Howland Green! Offering some of the lowest condo fees in the area with innovative net-positive, zero-carbon footprint design to keep utility costs low. This spacious "Pine" model features 1,153 sq. ft. + 55 sq. ft. balcony, 9 ft. ceilings, and hardwood floors throughout. Open-concept layout with sun-filled living & dining area, large windows, and beautiful Escarpment views. Upgraded kitchen with quartz counters, S/S appliances, backsplash, breakfast bar, pot lights, valence lighting & glass cabinet insert.2 bedrooms including large primary suite with walk-in closet (organizer) & 4-pc ensuite.2 full bathrooms with quartz counters.1underground parking + storage locker. Amenities: Fitness/gym studio, party room, games room, visitor parking & bike racks. Prime Location: Close to parks, schools, Milton District Hospital, Sportsplex. This upgraded, eco-conscious suite offers the perfect blend of style, comfort, sustainability, and long-term savings.
Virtual Tour: https://sites.odyssey3d.ca/mls/210861946
- Bike Storage
- Elevator
- Game Room
- Gym
- Level Within Dwelling
- Lowered Light Switches
- Parking
- Party Room/Meeting Room
- Primary Bedroom - Main Floor
- Security System
- Storage Area Lockers
- Visitor Parking
One of a kind condo built by award winning Howland Green !
DescriptionOne-of-a-kind condo built by award-winning Howland Green! Offering some of the lowest condo fees in the area with innovative net-positive, zero-carbon footprint design to keep utility costs low. This spacious "Pine" model features 1,153 sq. ft. + 55 sq. ft. balcony, 9 ft. ceilings, and hardwood floors throughout. Open-concept layout with sun-filled living & dining area, large windows, and beautiful Escarpment views. Upgraded kitchen with quartz counters, S/S appliances, backsplash, breakfast bar, pot lights, valence lighting & glass cabinet insert.2 bedrooms including large primary suite with walk-in closet (organizer) & 4-pc ensuite.2 full bathrooms with quartz counters.1underground parking + storage locker. Amenities: Fitness/gym studio, party room, games room, visitor parking & bike racks. Prime Location: Close to parks, schools, Milton District Hospital, Sportsplex. This upgraded, eco-conscious suite offers the perfect blend of style, comfort, sustainability, and long-term savings.Virtual Tour: https://sites.odyssey3d.ca/mls/210861946Amenities- Bike Storage
- Elevator
- Game Room
- Gym
- Level Within Dwelling
- Lowered Light Switches
- Parking
- Party Room/Meeting Room
- Primary Bedroom - Main Floor
- Security System
- Storage Area Lockers
- Visitor Parking
One-of-a-kind condo built by award-winning Howland Green! Offering some of the lowest condo fees in the area with innovative net-positive, zero-carbon footprint design to keep utility costs low. This spacious "Pine" model features 1,153 sq. ft. + 55 sq. ft. balcony, 9 ft. ceilings, and hardwood floors throughout. Open-concept layout with sun-filled living & dining area, large windows, and beautiful Escarpment views. Upgraded kitchen with quartz counters, S/S appliances, backsplash, breakfast bar, pot lights, valence lighting & glass cabinet insert.2 bedrooms including large primary suite with walk-in closet (organizer) & 4-pc ensuite.2 full bathrooms with quartz counters.1underground parking + storage locker. Amenities: Fitness/gym studio, party room, games room, visitor parking & bike racks. Prime Location: Close to parks, schools, Milton District Hospital, Sportsplex. This upgraded, eco-conscious suite offers the perfect blend of style, comfort, sustainability, and long-term savings.
Virtual Tour: https://sites.odyssey3d.ca/mls/210861946
- Bike Storage
- Elevator
- Game Room
- Gym
- Level Within Dwelling
- Lowered Light Switches
- Parking
- Party Room/Meeting Room
- Primary Bedroom - Main Floor
- Security System
- Storage Area Lockers
- Visitor Parking
All information furnished regarding property for sale, rental or financing is from sources deemed reliable, but no warranty or representation is made as to the accuracy thereof and same is submitted subject to errors, omissions, change of price, rental or other conditions, prior sale, lease or financing or withdrawal without notice. International currency conversions where shown are estimates based on recent exchange rates and are not official asking prices.
All dimensions are approximate. For exact dimensions, you must hire your own architect or engineer.
