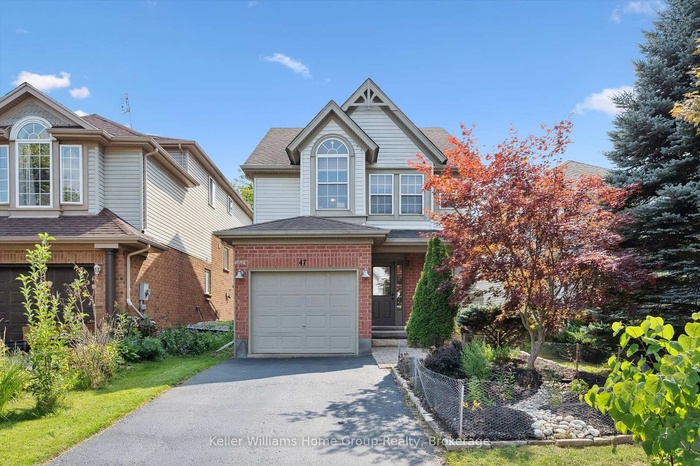Property
| Ownership: | For Sale |
|---|---|
| Type: | Unknown |
| Bedrooms: | 4 BR |
| Bathrooms: | 3 |
| Pets: | Pets No |
Financials
DescriptionBEAUTIFUL FAMILY HOME IN EAST GUELPH! Located on a quiet crescent in the Grange Road neighbourhood, 47 Buckthorn has all the space you'll need for your family. Inside the front door, you'll notice how bright and open this home feels! To the right is a main level powder room and to the left is single car garage access. The open concept main floor allows for sightlines to the backyard, with sliding doors that lead to a private back deck with gazebo for beautiful fall afternoons. The updated kitchen offers easy entertaining and comes with stainless steel appliances, a ceramic backsplash and custom centre island. Upstairs you'll find 3 spacious bedrooms, including a large primary with additional desk space a luxury bath with whirlpool tub and separate shower, and the second floor laundry room. The fully finished basement has a rec room, an additional bedroom and ensuite bathroom. Updated mechanicals include: furnace, central air and water softener (2018). Enjoy all the benefits that East Guelph has to offer, including park, trails and more. And a bonus: both public and catholic elementary schools are within walking distance at the end of the street! Call your REALTOR and come on in!Amenities- Water Softener
BEAUTIFUL FAMILY HOME IN EAST GUELPH! Located on a quiet crescent in the Grange Road neighbourhood, 47 Buckthorn has all the space you'll need for your family. Inside the front door, you'll notice how bright and open this home feels! To the right is a main level powder room and to the left is single car garage access. The open concept main floor allows for sightlines to the backyard, with sliding doors that lead to a private back deck with gazebo for beautiful fall afternoons. The updated kitchen offers easy entertaining and comes with stainless steel appliances, a ceramic backsplash and custom centre island. Upstairs you'll find 3 spacious bedrooms, including a large primary with additional desk space a luxury bath with whirlpool tub and separate shower, and the second floor laundry room. The fully finished basement has a rec room, an additional bedroom and ensuite bathroom. Updated mechanicals include: furnace, central air and water softener (2018). Enjoy all the benefits that East Guelph has to offer, including park, trails and more. And a bonus: both public and catholic elementary schools are within walking distance at the end of the street! Call your REALTOR and come on in!
- Water Softener
BEAUTIFUL FAMILY HOME IN EAST GUELPH !
DescriptionBEAUTIFUL FAMILY HOME IN EAST GUELPH! Located on a quiet crescent in the Grange Road neighbourhood, 47 Buckthorn has all the space you'll need for your family. Inside the front door, you'll notice how bright and open this home feels! To the right is a main level powder room and to the left is single car garage access. The open concept main floor allows for sightlines to the backyard, with sliding doors that lead to a private back deck with gazebo for beautiful fall afternoons. The updated kitchen offers easy entertaining and comes with stainless steel appliances, a ceramic backsplash and custom centre island. Upstairs you'll find 3 spacious bedrooms, including a large primary with additional desk space a luxury bath with whirlpool tub and separate shower, and the second floor laundry room. The fully finished basement has a rec room, an additional bedroom and ensuite bathroom. Updated mechanicals include: furnace, central air and water softener (2018). Enjoy all the benefits that East Guelph has to offer, including park, trails and more. And a bonus: both public and catholic elementary schools are within walking distance at the end of the street! Call your REALTOR and come on in!Amenities- Water Softener
BEAUTIFUL FAMILY HOME IN EAST GUELPH! Located on a quiet crescent in the Grange Road neighbourhood, 47 Buckthorn has all the space you'll need for your family. Inside the front door, you'll notice how bright and open this home feels! To the right is a main level powder room and to the left is single car garage access. The open concept main floor allows for sightlines to the backyard, with sliding doors that lead to a private back deck with gazebo for beautiful fall afternoons. The updated kitchen offers easy entertaining and comes with stainless steel appliances, a ceramic backsplash and custom centre island. Upstairs you'll find 3 spacious bedrooms, including a large primary with additional desk space a luxury bath with whirlpool tub and separate shower, and the second floor laundry room. The fully finished basement has a rec room, an additional bedroom and ensuite bathroom. Updated mechanicals include: furnace, central air and water softener (2018). Enjoy all the benefits that East Guelph has to offer, including park, trails and more. And a bonus: both public and catholic elementary schools are within walking distance at the end of the street! Call your REALTOR and come on in!
- Water Softener
All information furnished regarding property for sale, rental or financing is from sources deemed reliable, but no warranty or representation is made as to the accuracy thereof and same is submitted subject to errors, omissions, change of price, rental or other conditions, prior sale, lease or financing or withdrawal without notice. International currency conversions where shown are estimates based on recent exchange rates and are not official asking prices.
All dimensions are approximate. For exact dimensions, you must hire your own architect or engineer.
