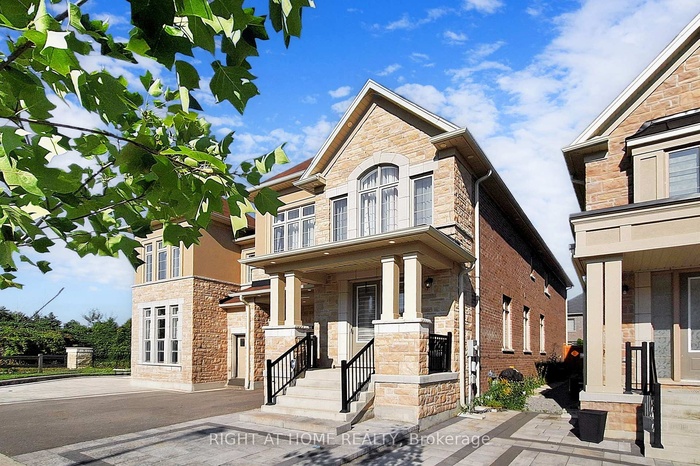Property
| Ownership: | For Sale |
|---|---|
| Type: | Unknown |
| Bedrooms: | 4 BR |
| Bathrooms: | 4 |
| Pets: | Pets No |
Financials
DescriptionWelcome to this stunning semi-detached home in the heart of Holland Landing, East Gwillimbury! Nestled in a family-friendly neighbourhood, this spacious property feels more like a detached, offering 2,834 sq. ft. above grade plus a 1,500 sq. ft. basement with premium upgrades throughout.The main floor boasts 9 ceilings, hardwood flooring, pot lights, oak staircase with iron pickets, a modern huge kitchen, a family room with gas fireplace, a separate dining/living area, powder room and a generous office.Upstairs features hardwood flooring in the hallway, 4 large bedrooms, 3 full baths and powder room, laundry with sink. The oversized primary suite includes a spa-like ensuite with his & hers sinks, a freestanding tub, and upgraded rainfall shower.Additional upgrades include an extended interlocking driveway, backyard shed, and more. A duplex project is also available at an additional cost-drawings are attached to the MLS listing.This is the perfect family home in a growing community, close to schools, parks, and all amenities.Virtual Tour: https://www.3dsuti.com/tour/425080Amenities- Clear
- Other
Welcome to this stunning semi-detached home in the heart of Holland Landing, East Gwillimbury! Nestled in a family-friendly neighbourhood, this spacious property feels more like a detached, offering 2,834 sq. ft. above grade plus a 1,500 sq. ft. basement with premium upgrades throughout.The main floor boasts 9 ceilings, hardwood flooring, pot lights, oak staircase with iron pickets, a modern huge kitchen, a family room with gas fireplace, a separate dining/living area, powder room and a generous office.Upstairs features hardwood flooring in the hallway, 4 large bedrooms, 3 full baths and powder room, laundry with sink. The oversized primary suite includes a spa-like ensuite with his & hers sinks, a freestanding tub, and upgraded rainfall shower.Additional upgrades include an extended interlocking driveway, backyard shed, and more. A duplex project is also available at an additional cost-drawings are attached to the MLS listing.This is the perfect family home in a growing community, close to schools, parks, and all amenities.
Virtual Tour: https://www.3dsuti.com/tour/425080
- Clear
- Other
Welcome to this stunning semi detached home in the heart of Holland Landing, East Gwillimbury !
DescriptionWelcome to this stunning semi-detached home in the heart of Holland Landing, East Gwillimbury! Nestled in a family-friendly neighbourhood, this spacious property feels more like a detached, offering 2,834 sq. ft. above grade plus a 1,500 sq. ft. basement with premium upgrades throughout.The main floor boasts 9 ceilings, hardwood flooring, pot lights, oak staircase with iron pickets, a modern huge kitchen, a family room with gas fireplace, a separate dining/living area, powder room and a generous office.Upstairs features hardwood flooring in the hallway, 4 large bedrooms, 3 full baths and powder room, laundry with sink. The oversized primary suite includes a spa-like ensuite with his & hers sinks, a freestanding tub, and upgraded rainfall shower.Additional upgrades include an extended interlocking driveway, backyard shed, and more. A duplex project is also available at an additional cost-drawings are attached to the MLS listing.This is the perfect family home in a growing community, close to schools, parks, and all amenities.Virtual Tour: https://www.3dsuti.com/tour/425080Amenities- Clear
- Other
Welcome to this stunning semi-detached home in the heart of Holland Landing, East Gwillimbury! Nestled in a family-friendly neighbourhood, this spacious property feels more like a detached, offering 2,834 sq. ft. above grade plus a 1,500 sq. ft. basement with premium upgrades throughout.The main floor boasts 9 ceilings, hardwood flooring, pot lights, oak staircase with iron pickets, a modern huge kitchen, a family room with gas fireplace, a separate dining/living area, powder room and a generous office.Upstairs features hardwood flooring in the hallway, 4 large bedrooms, 3 full baths and powder room, laundry with sink. The oversized primary suite includes a spa-like ensuite with his & hers sinks, a freestanding tub, and upgraded rainfall shower.Additional upgrades include an extended interlocking driveway, backyard shed, and more. A duplex project is also available at an additional cost-drawings are attached to the MLS listing.This is the perfect family home in a growing community, close to schools, parks, and all amenities.
Virtual Tour: https://www.3dsuti.com/tour/425080
- Clear
- Other
All information furnished regarding property for sale, rental or financing is from sources deemed reliable, but no warranty or representation is made as to the accuracy thereof and same is submitted subject to errors, omissions, change of price, rental or other conditions, prior sale, lease or financing or withdrawal without notice. International currency conversions where shown are estimates based on recent exchange rates and are not official asking prices.
All dimensions are approximate. For exact dimensions, you must hire your own architect or engineer.
