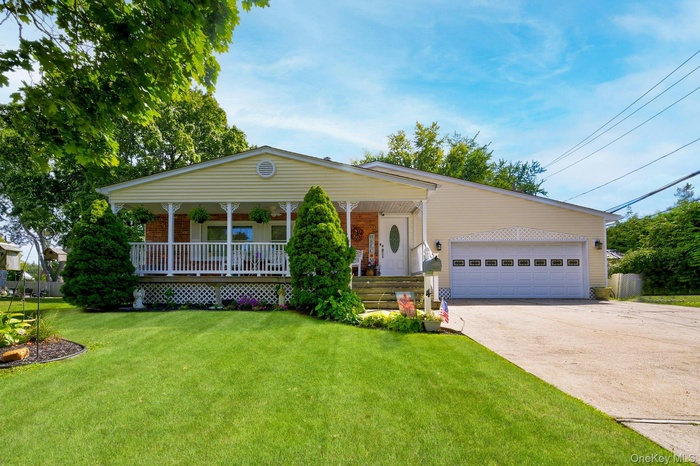Property
| Ownership: | For Sale |
|---|---|
| Type: | Single Family |
| Rooms: | 8 |
| Bedrooms: | 4 BR |
| Bathrooms: | 4 |
| Pets: | Pets No |
Financials
Listing Courtesy of Prime Properties Long Island
This expanded cape home offers four bedrooms, three full baths, and two half baths on a flat quarter acre lot with mature fig trees.

- View of front facade featuring a porch, a front lawn, and concrete driveway
- 2 car attached garage
- 3
- Hall featuring ceramic tile flooring
- Living area featuring cathedral ceiling, skylight, hardwood flooring and custom built-ins
- ceiling fan and wood burning pot belly stove
- living room open to dining area
- Staircase from dining area leads to upper level
- 9
- Light and bright dining area open to kitchen
- Chef's Kitchen with custom cabinets, granite countertops, high ceiling, stainless steel appliances and kitchen island w/seating
- 12
- Abundant storage!
- Open arched area view to living room
- View to dining area
- Main floor Bedroom, hardwood floors, double closet, ceiling fan
- Full hall bath with vanity and enclosed tub shower
- Bedroom #2 Main Floor, double closet, hard wood floors and ceiling fan
- Main Level Hall Half Bathroom w/stall shower
- Amazing natural light.Endless possibilities!!!!
- 21
- Upper Level Primary Bedroom featuring vaulted ceiling, chandelier, 2 walk in closets and hardwood floors
- Upper Level Ensuite Full Primary Bathroom with shower/bath combination with glass door and double vanity
- Upper Level Bedroom #4 or additional second Primary Bedroom with double closet, hardwood floors and ceiling fan
- Upper Level Bedroom #4
- Upper Level Ensuite Full Bathroom featuring shower stall and vanity
- Wood Deck with outdoor dining area and area for grilling
- 28
- 29
- Spacious fenced backyard
- Rear view of property featuring a deck
- WELCOME HOME!
Description
This expanded cape home offers four bedrooms, three full baths, and two half baths on a flat quarter-acre lot with mature fig trees. An inviting front porch leads into the entry hall to the open concept living room, dining area and updated kitchen, a chef’s centerpiece with an eat-in area. The kitchen showcases granite countertops, custom cabinetry and commercial range along with access to a half bath. The main level includes two bedrooms, a full hall bath, second half bath and a spacious great room featuring cathedral ceilings, many windows and sliding glass doors to the deck and fenced yard. The laundry area and attached two-car garage complete this floor. A staircase from the kitchen leads to the second floor to the primary bedroom and an additional bedroom each with generous closets and an ensuite full baths. The partial basement is unfinished with ample storage and utilities. This home offers three pull-down attics, a new roof, three-zone central air, gas heat, a generator hookup, Andersen windows, 200 amp electric, in ground sprinklers and driveway parking for multiple vehicles. With its versatile layout and abundant storage, the possibilities are endless! Don't miss this special home located in the Smithtown school district with lots of updates.
Amenities
- Ceiling Fan(s)
- Chefs Kitchen
- Crown Molding
- Dishwasher
- Eat-in Kitchen
- Electricity Connected
- Entrance Foyer
- First Floor Bedroom
- Gas Cooktop
- Gas Water Heater
- Granite Counters
- High ceiling
- Microwave
- Natural Gas Connected
- Open Floorplan
- Open Kitchen
- Oven
- Pantry
- Recessed Lighting
- Refrigerator
- Stainless Steel Appliance(s)
- Storage
- Walk-In Closet(s)
- Washer/Dryer Hookup
- Water Connected
- Wood Burning Stove

All information furnished regarding property for sale, rental or financing is from sources deemed reliable, but no warranty or representation is made as to the accuracy thereof and same is submitted subject to errors, omissions, change of price, rental or other conditions, prior sale, lease or financing or withdrawal without notice. International currency conversions where shown are estimates based on recent exchange rates and are not official asking prices.
All dimensions are approximate. For exact dimensions, you must hire your own architect or engineer.