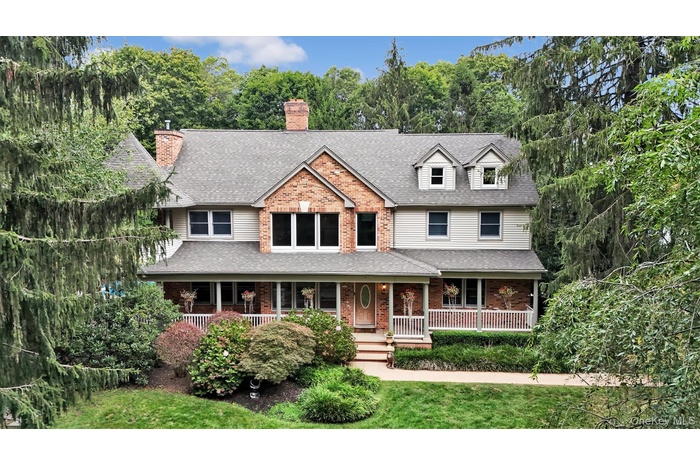Property
| Ownership: | For Sale |
|---|---|
| Type: | Single Family |
| Rooms: | 8 |
| Bedrooms: | 4 BR |
| Bathrooms: | 3 |
| Pets: | No Pets Allowed |
| Lot Size: | 0.92 Acres |
Financials
Listing Courtesy of Daniel Gale Sothebys Intl Rlty
Beautiful Custom Built Home, situated on a park like fully gated property, with an in ground pool, pond, fountain and playground.

- View of front facade with a porch, a shingled roof, brick siding, a chimney, and a front lawn
- View of front of house featuring covered porch, brick siding, a shingled roof, and a chimney
- View of gate
- View of property's community
- View of patio
- View of grassy yard
- Swimming pool with a patio area, a diving board, a playground, a lawn, and view of scattered trees
- View of swimming pool with a patio and view of scattered trees
- View of grassy yard with view of scattered trees
- View of gate
- Rear view of house with ceiling fan, brick siding, a porch, a shingled roof, and a patio
- Back of house featuring a porch, a chimney, a yard, and a shingled roof
- Detached garage featuring view of wooded area
- View of patio / terrace with an outdoor pool, a ceiling fan, and a deck
- Dining space featuring wainscoting, a decorative wall, ornamental molding, wood finished floors, and a chandelier
- Kitchen featuring appliances with stainless steel finishes, dark stone counters, premium range hood, decorative backsplash, and pendant lighting
- Kitchen featuring dark brown cabinets, appliances with stainless steel finishes, dark stone countertops, light wood-style flooring, and premium range
- Kitchen featuring dark stone counters, stainless steel appliances, premium range hood, backsplash, and recessed lighting
- Kitchen with a chandelier, pendant lighting, light wood-style floors, dark stone counters, and custom exhaust hood
- Bathroom featuring a shower stall and vanity
- Unfurnished room featuring ornamental molding, carpet, and a ceiling fan
- Empty room with ornamental molding, light wood-style flooring, and ceiling fan
- Unfurnished living room with wood finished floors, a stone fireplace, stairway, and a high ceiling
- Unfurnished living room with wood finished floors, a glass covered fireplace, a chandelier, and lofted ceiling
- 25
- Unfurnished bedroom featuring light wood-type flooring, crown molding, and recessed lighting
- Bathroom with a garden tub, light tile patterned flooring, double vanity, and a stall shower
- Bathroom with shower / bath combination with curtain and a wainscoted wall
- Spare room featuring crown molding, light wood-style flooring, and a ceiling fan
- Unfurnished room featuring ornamental molding, light wood-type flooring, and ceiling fan
- Aerial overview of property's location featuring a large body of water
- Aerial view of property and surrounding area with a tree filled landscape
- View of room layout
- View of property floor plan
- View of property floor plan
- View of property floor plan
Description
Beautiful Custom Built Home, situated on a park-like fully gated property, with an in-ground pool, pond, fountain and playground. This almost 1 acre property has a detached 2 car garage, parking for 10+ cars, space for a RV, and plenty of open grass areas. This home features wrap around porches, with plenty of seating areas to enjoy the landscaped property. Entering into the home, it features a living area, with vaulted ceiling and a stone fireplace soaring high, with great 2nd floor views. The Chefs Kitchen, is complete with Stainless steel appliances, an island with seating, a desk area, breakfast area, and openings that flow in the Dining Room, Living Room, and outdoor Covered Deck. The large Primary suite with vaulted ceiling, fireplace, dressing area, walk-in closet and bath, also has an outdoor balcony. The second floor has 2 additional bedrooms, a full bath and laundry area. Located in the Mount Sinai school district, this is a home not to be missed.
Amenities
- Back Yard
- Balcony
- Cathedral Ceiling(s)
- Ceiling Fan(s)
- Central Vacuum
- Chandelier
- Chefs Kitchen
- Cleared
- Cooktop
- Crown Molding
- Dishwasher
- Double Vanity
- Dryer
- Eat-in Kitchen
- Electricity Available
- Family Room
- First Floor Bedroom
- Formal Dining
- Front Yard
- Garden
- Gas Cooktop
- Granite Counters
- Juliet Balcony
- Kitchen Island
- Landscaped
- Level
- Lighting
- Mailbox
- Marble Counters
- Natural Woodwork
- Other
- Oven
- Phone Available
- Playground
- Primary Bathroom
- Private
- Propane
- Refrigerator
- Smoke Detectors
- Speakers
- Sprinklers In Front
- Sprinklers In Rear
- Stainless Steel Appliance(s)
- Storage
- Trash Collection Public
- Underground Utilities
- Walk-In Closet(s)
- Washer
- Washer/Dryer Hookup
- Water Available
- Water Connected

All information furnished regarding property for sale, rental or financing is from sources deemed reliable, but no warranty or representation is made as to the accuracy thereof and same is submitted subject to errors, omissions, change of price, rental or other conditions, prior sale, lease or financing or withdrawal without notice. International currency conversions where shown are estimates based on recent exchange rates and are not official asking prices.
All dimensions are approximate. For exact dimensions, you must hire your own architect or engineer.