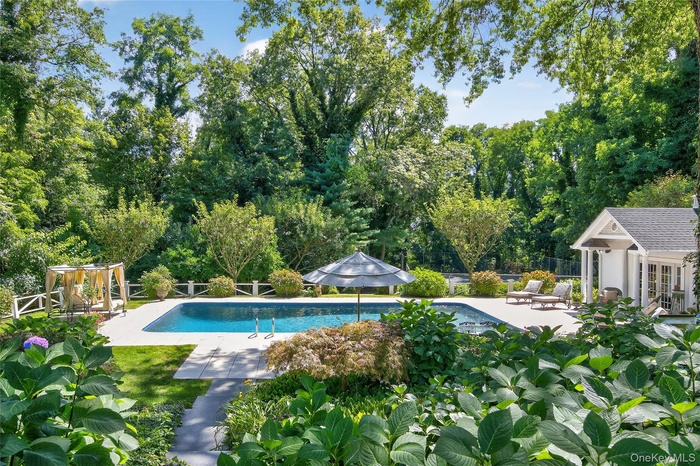Property
| Ownership: | For Sale |
|---|---|
| Type: | Single Family |
| Rooms: | 12 |
| Bedrooms: | 5 BR |
| Bathrooms: | 4½ |
| Pets: | No Pets Allowed |
| Lot Size: | 3 Acres |
Financials
Listing Courtesy of Compass Greater NY LLC
Discover timeless sophistication at 42 Clock Tower Lane, Old Westbury.

Description
Discover timeless sophistication at 42 Clock Tower Lane, Old Westbury. Designed in 1891 by celebrated architect Stanford White, this distinguished residence was once part of the historic Morgan Estate and rests on more than 3 acres at one of Long Island’s highest points. Offering 5 bedrooms and 4.5 baths, the home is defined by soaring 10+ foot ceilings, intricate millwork, and eight fireplaces that exude warmth and character. Expansive formal rooms create an elegant yet inviting setting for both intimate gatherings and grand entertaining.
At the heart of the home is a gourmet eat-in kitchen, thoughtfully designed with premium finishes and sliding glass doors that open to a covered patio for seamless indoor-outdoor living. A mudroom off the kitchen and driveway features a first-floor washer/dryer, while a second washer/dryer is located in the basement for added convenience. Modern comforts include central air, a whole-house generator, security system, handicap accessibility, and a 2-car garage. Outdoors, the park-like grounds showcase perennial gardens, an estate-size pool with granite patio, and a charming pool house complete with kitchenette, changing room, full bath, and lounge area. A private tennis court completes the resort-like setting. Located within the award-winning Jericho School District, this property is a rare opportunity to enjoy the perfect balance of historic architecture and modern luxury living.
Amenities
- Accessible Approach with Ramp
- Accessible Entrance
- Bedroom
- Built-in Features
- Cable Connected
- Cathedral Ceiling(s)
- Central Vacuum
- Chefs Kitchen
- Dishwasher
- Dryer
- Electricity Connected
- Family Room
- Living Room
- Microwave
- Natural Gas Available
- Oven
- Range
- Refrigerator
- Stainless Steel Appliance(s)
- Stair Lift
- Trash Compactor
- Washer
- Water Connected
- Wine Refrigerator
- Wood Burning

All information furnished regarding property for sale, rental or financing is from sources deemed reliable, but no warranty or representation is made as to the accuracy thereof and same is submitted subject to errors, omissions, change of price, rental or other conditions, prior sale, lease or financing or withdrawal without notice. International currency conversions where shown are estimates based on recent exchange rates and are not official asking prices.
All dimensions are approximate. For exact dimensions, you must hire your own architect or engineer.