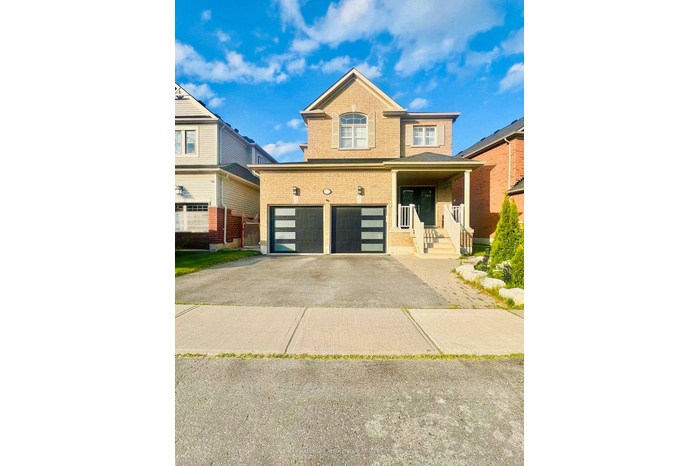Property
| Ownership: | For Sale |
|---|---|
| Type: | Unknown |
| Rooms: | 11 |
| Bedrooms: | 4 BR |
| Bathrooms: | 3 |
| Pets: | Pets No |
Financials
DescriptionWelcome to this stunning family home in the heart of Bradford! With 2,536 sq. ft. of beautifully designed living space on a 48.69 x 111.67 ft lot, this 4-bedroom, 3-bath gem has all the space you've been looking for. Newer garage doors give you a clean curb appeal. Open-concept layout with 9-foot ceilings, hardwood floors, california shutters and a cozy family room complete with a gas fireplace. The chefs kitchen is the heart of the home, featuring stainless steel appliances, granite countertops and plenty of cabinetry overlooking the breakfast area. The backyard landscaping including the finished interlocking gives you extra living space outdoors, where barbecues, summer nights, and weekend relaxation all come to life. A formal dining room and main floor laundry with garage access add to the everyday convenience. Upstairs, the primary suite is your private retreat with a spacious walk-in closet and spa-like 4-piece ensuite. Three additional oversized bedrooms offer comfort and flexibility for family, guests, or home offices. Located in a family-friendly neighborhood close to parks, trails, schools, shopping, highways, and the GO station.
Welcome to this stunning family home in the heart of Bradford! With 2,536 sq. ft. of beautifully designed living space on a 48.69 x 111.67 ft lot, this 4-bedroom, 3-bath gem has all the space you've been looking for. Newer garage doors give you a clean curb appeal. Open-concept layout with 9-foot ceilings, hardwood floors, california shutters and a cozy family room complete with a gas fireplace. The chefs kitchen is the heart of the home, featuring stainless steel appliances, granite countertops and plenty of cabinetry overlooking the breakfast area. The backyard landscaping including the finished interlocking gives you extra living space outdoors, where barbecues, summer nights, and weekend relaxation all come to life. A formal dining room and main floor laundry with garage access add to the everyday convenience. Upstairs, the primary suite is your private retreat with a spacious walk-in closet and spa-like 4-piece ensuite. Three additional oversized bedrooms offer comfort and flexibility for family, guests, or home offices. Located in a family-friendly neighborhood close to parks, trails, schools, shopping, highways, and the GO station.
Welcome to this stunning family home in the heart of Bradford !
DescriptionWelcome to this stunning family home in the heart of Bradford! With 2,536 sq. ft. of beautifully designed living space on a 48.69 x 111.67 ft lot, this 4-bedroom, 3-bath gem has all the space you've been looking for. Newer garage doors give you a clean curb appeal. Open-concept layout with 9-foot ceilings, hardwood floors, california shutters and a cozy family room complete with a gas fireplace. The chefs kitchen is the heart of the home, featuring stainless steel appliances, granite countertops and plenty of cabinetry overlooking the breakfast area. The backyard landscaping including the finished interlocking gives you extra living space outdoors, where barbecues, summer nights, and weekend relaxation all come to life. A formal dining room and main floor laundry with garage access add to the everyday convenience. Upstairs, the primary suite is your private retreat with a spacious walk-in closet and spa-like 4-piece ensuite. Three additional oversized bedrooms offer comfort and flexibility for family, guests, or home offices. Located in a family-friendly neighborhood close to parks, trails, schools, shopping, highways, and the GO station.
Welcome to this stunning family home in the heart of Bradford! With 2,536 sq. ft. of beautifully designed living space on a 48.69 x 111.67 ft lot, this 4-bedroom, 3-bath gem has all the space you've been looking for. Newer garage doors give you a clean curb appeal. Open-concept layout with 9-foot ceilings, hardwood floors, california shutters and a cozy family room complete with a gas fireplace. The chefs kitchen is the heart of the home, featuring stainless steel appliances, granite countertops and plenty of cabinetry overlooking the breakfast area. The backyard landscaping including the finished interlocking gives you extra living space outdoors, where barbecues, summer nights, and weekend relaxation all come to life. A formal dining room and main floor laundry with garage access add to the everyday convenience. Upstairs, the primary suite is your private retreat with a spacious walk-in closet and spa-like 4-piece ensuite. Three additional oversized bedrooms offer comfort and flexibility for family, guests, or home offices. Located in a family-friendly neighborhood close to parks, trails, schools, shopping, highways, and the GO station.
All information furnished regarding property for sale, rental or financing is from sources deemed reliable, but no warranty or representation is made as to the accuracy thereof and same is submitted subject to errors, omissions, change of price, rental or other conditions, prior sale, lease or financing or withdrawal without notice. International currency conversions where shown are estimates based on recent exchange rates and are not official asking prices.
All dimensions are approximate. For exact dimensions, you must hire your own architect or engineer.
