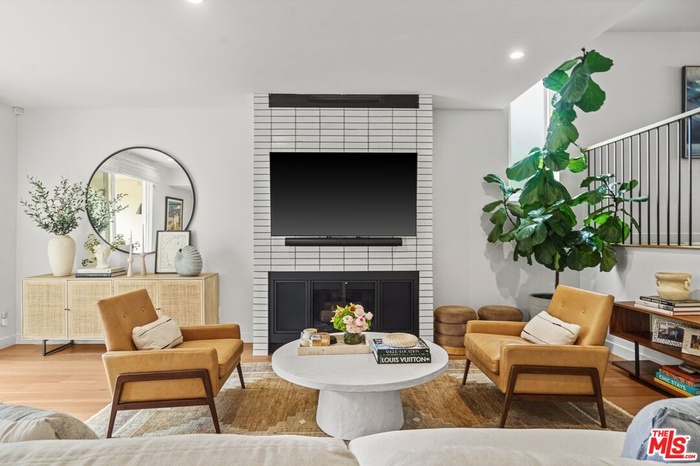Property
| Ownership: | For Sale |
|---|---|
| Bedrooms: | 3 BR |
| Bathrooms: | 3 |
| Area: | 65873 sq ft |
| Lot Size: | 1.51 Acres |
Financials
Price:$1,525,000
Listing Courtesy of Pardee Properties
4707 La Villa Marina 3BR Marina Del Rey La
Description
Indulge in sophisticated living with this rare, light-filled 3-bedroom end-unit featuring a spacious open-concept design, custom-upgraded interiors, and serene pool views from multiple private patios. Enter from the ground level to a contemporary living environment defined by soaring ceilings, engineered hardwood floors, and abundant natural light. The generously sized living area flows effortlessly to an enclosed, private deck, an ideal extension for outdoor dining or relaxation. The remodeled gourmet kitchen anchors the social core of the home, featuring custom cabinetry, a central island, marble countertops, and premium Bosch and built-in appliances. Upstairs, the three bedrooms, each filled with sunlight, include a luxurious primary suite with its own private patio, expansive custom closets, and a spa-like en-suite bathroom with double vanities and tile finishes. Thoughtful enhancements throughout include new custom doors and railings, Hunter Douglas automated shades, a modern gas fireplace with custom child-lock screen, NEST-controlled central HVAC, and a Ring security system. Everyday function is elevated by a dedicated laundry room, direct-entry private two-car garage with epoxy flooring, Tesla electric vehicle charging, and a generous bonus storage room. Enjoy tranquil pool vistas from multiple rooms and direct access to association amenities, including an in-ground heated pool, manicured grounds, and controlled entry. HOA fees include water, building and grounds maintenance, and nearly round-the-clock private security. Moments from renowned Marina Del Rey dining and shopping options, this turnkey, updated residence fuses comfort, style, and convenience in a coveted Silicon Beach location.
Amenities
- 220V Throughout
- Basement - Partial
- BBQ
- Built-Ins
- Common Walls
- Deck(s)
- Dining Area
- Enclosed
- End Unit
- Family Kitchen
- Gourmet kitchen
- High Ceilings (9 Feet+)
- Island
- Kitchen Island
- Living Room Deck Attached
- Marble Counters
- Open Floor Plan
- Open to Family Room
- Remodeled
- Sliding Glass Doors
- Turnkey
Neighborhood
More listings:

All information furnished regarding property for sale, rental or financing is from sources deemed reliable, but no warranty or representation is made as to the accuracy thereof and same is submitted subject to errors, omissions, change of price, rental or other conditions, prior sale, lease or financing or withdrawal without notice. International currency conversions where shown are estimates based on recent exchange rates and are not official asking prices.
All dimensions are approximate. For exact dimensions, you must hire your own architect or engineer.
