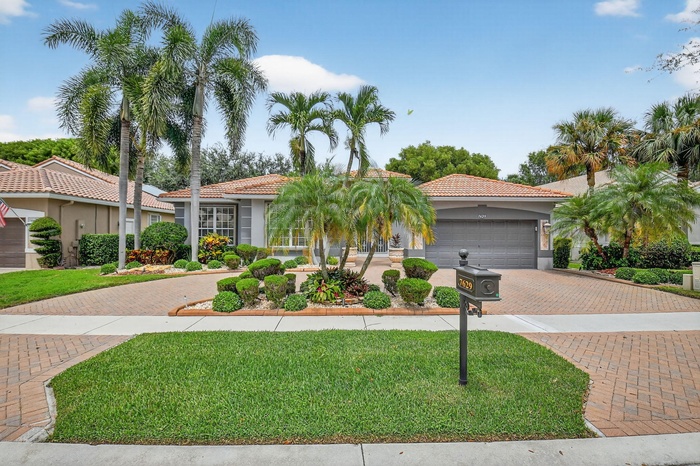Property
| Ownership: | Single Family |
|---|---|
| Type: | Single Family |
| Bedrooms: | 3 BR |
| Bathrooms: | 2 |
| Pets: | Pets Case By Case |
| Area: | 4610 sq ft |
FinancialsPrice:$695,000
Price:$695,000
Listing Courtesy of Signature Ultimate Real Estate LLC
DescriptionPresenting the largest model in the prestigious guard-gated community of Avalon Estates, this residence offers 2,751 square feet of living space. The home features three bedrooms, two and a half baths, an office, a formal dining room, and an upgraded kitchen with granite countertops. Enjoy a screened-in pool on a private lot for added comfort and relaxation. The recently renovated clubhouse provides an array of amenities, including an oversized pool, spa, fitness center, pickleball and tennis courts, billiards, card room, and theater. Additionally, homes in this community are professionally painted every seven years by the HOA as part of the maintenance program. One time capital contribution due at closing.
Unbranded Virtual Tour: https://track.pstmrk.it/3s/orders.virtuals1.com%2Fsites%2Fenxrmbg%2Funbranded/cUpU/tPS-AQ/AQ/6ee26a4a-f22a-4a07-8dbe-8ffe92a97634/3/F1Tf1BCHz7Amenities- Auto Garage Open
- Bocce Ball
- Cable
- Central
- Clubhouse
- Common Areas
- Cooktop
- Dishwasher
- Disposal
- Dryer
- Electric
- Family
- Garden
- Gate - Manned
- Inground
- Internet Included
- Laundry-Inside
- Lawn Care
- Manager on Site
- Microwave
- Pickleball
- Playground
- Pool
- Public Sewer
- Public Water
- Recrtnal Facility
- Security
- Shuffleboard
- Spa-Hot Tub
- Storm Shutters
- Street Lights
- Tennis
- Washer
- Water Heater - Elec
Presenting the largest model in the prestigious guard-gated community of Avalon Estates, this residence offers 2,751 square feet of living space. The home features three bedrooms, two and a half baths, an office, a formal dining room, and an upgraded kitchen with granite countertops. Enjoy a screened-in pool on a private lot for added comfort and relaxation. The recently renovated clubhouse provides an array of amenities, including an oversized pool, spa, fitness center, pickleball and tennis courts, billiards, card room, and theater. Additionally, homes in this community are professionally painted every seven years by the HOA as part of the maintenance program. One time capital contribution due at closing.
Unbranded Virtual Tour: https://track.pstmrk.it/3s/orders.virtuals1.com%2Fsites%2Fenxrmbg%2Funbranded/cUpU/tPS-AQ/AQ/6ee26a4a-f22a-4a07-8dbe-8ffe92a97634/3/F1Tf1BCHz7
Unbranded Virtual Tour: https://track.pstmrk.it/3s/orders.virtuals1.com%2Fsites%2Fenxrmbg%2Funbranded/cUpU/tPS-AQ/AQ/6ee26a4a-f22a-4a07-8dbe-8ffe92a97634/3/F1Tf1BCHz7
- Auto Garage Open
- Bocce Ball
- Cable
- Central
- Clubhouse
- Common Areas
- Cooktop
- Dishwasher
- Disposal
- Dryer
- Electric
- Family
- Garden
- Gate - Manned
- Inground
- Internet Included
- Laundry-Inside
- Lawn Care
- Manager on Site
- Microwave
- Pickleball
- Playground
- Pool
- Public Sewer
- Public Water
- Recrtnal Facility
- Security
- Shuffleboard
- Spa-Hot Tub
- Storm Shutters
- Street Lights
- Tennis
- Washer
- Water Heater - Elec
Presenting the largest model in the prestigious guard gated community of Avalon Estates, this residence offers 2, 751 square feet of living space.

DescriptionPresenting the largest model in the prestigious guard-gated community of Avalon Estates, this residence offers 2,751 square feet of living space. The home features three bedrooms, two and a half baths, an office, a formal dining room, and an upgraded kitchen with granite countertops. Enjoy a screened-in pool on a private lot for added comfort and relaxation. The recently renovated clubhouse provides an array of amenities, including an oversized pool, spa, fitness center, pickleball and tennis courts, billiards, card room, and theater. Additionally, homes in this community are professionally painted every seven years by the HOA as part of the maintenance program. One time capital contribution due at closing.
Unbranded Virtual Tour: https://track.pstmrk.it/3s/orders.virtuals1.com%2Fsites%2Fenxrmbg%2Funbranded/cUpU/tPS-AQ/AQ/6ee26a4a-f22a-4a07-8dbe-8ffe92a97634/3/F1Tf1BCHz7Amenities- Auto Garage Open
- Bocce Ball
- Cable
- Central
- Clubhouse
- Common Areas
- Cooktop
- Dishwasher
- Disposal
- Dryer
- Electric
- Family
- Garden
- Gate - Manned
- Inground
- Internet Included
- Laundry-Inside
- Lawn Care
- Manager on Site
- Microwave
- Pickleball
- Playground
- Pool
- Public Sewer
- Public Water
- Recrtnal Facility
- Security
- Shuffleboard
- Spa-Hot Tub
- Storm Shutters
- Street Lights
- Tennis
- Washer
- Water Heater - Elec
Presenting the largest model in the prestigious guard-gated community of Avalon Estates, this residence offers 2,751 square feet of living space. The home features three bedrooms, two and a half baths, an office, a formal dining room, and an upgraded kitchen with granite countertops. Enjoy a screened-in pool on a private lot for added comfort and relaxation. The recently renovated clubhouse provides an array of amenities, including an oversized pool, spa, fitness center, pickleball and tennis courts, billiards, card room, and theater. Additionally, homes in this community are professionally painted every seven years by the HOA as part of the maintenance program. One time capital contribution due at closing.
Unbranded Virtual Tour: https://track.pstmrk.it/3s/orders.virtuals1.com%2Fsites%2Fenxrmbg%2Funbranded/cUpU/tPS-AQ/AQ/6ee26a4a-f22a-4a07-8dbe-8ffe92a97634/3/F1Tf1BCHz7
Unbranded Virtual Tour: https://track.pstmrk.it/3s/orders.virtuals1.com%2Fsites%2Fenxrmbg%2Funbranded/cUpU/tPS-AQ/AQ/6ee26a4a-f22a-4a07-8dbe-8ffe92a97634/3/F1Tf1BCHz7
- Auto Garage Open
- Bocce Ball
- Cable
- Central
- Clubhouse
- Common Areas
- Cooktop
- Dishwasher
- Disposal
- Dryer
- Electric
- Family
- Garden
- Gate - Manned
- Inground
- Internet Included
- Laundry-Inside
- Lawn Care
- Manager on Site
- Microwave
- Pickleball
- Playground
- Pool
- Public Sewer
- Public Water
- Recrtnal Facility
- Security
- Shuffleboard
- Spa-Hot Tub
- Storm Shutters
- Street Lights
- Tennis
- Washer
- Water Heater - Elec
All information furnished regarding property for sale, rental or financing is from sources deemed reliable, but no warranty or representation is made as to the accuracy thereof and same is submitted subject to errors, omissions, change of price, rental or other conditions, prior sale, lease or financing or withdrawal without notice. International currency conversions where shown are estimates based on recent exchange rates and are not official asking prices.
All dimensions are approximate. For exact dimensions, you must hire your own architect or engineer.