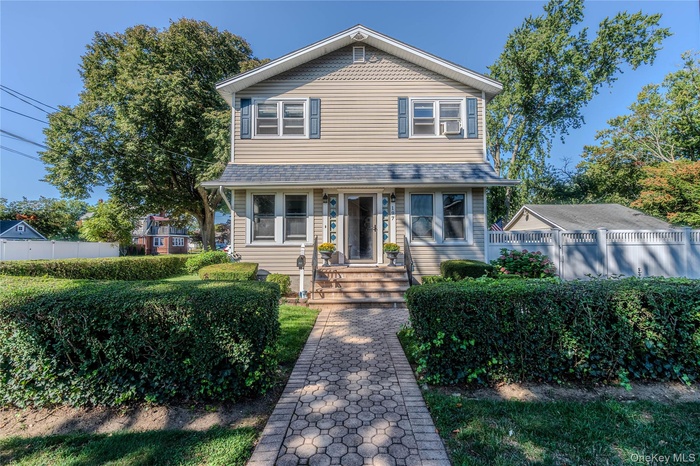Property
| Ownership: | For Sale |
|---|---|
| Type: | Single Family |
| Rooms: | 10 |
| Bedrooms: | 3 BR |
| Bathrooms: | 2 |
| Pets: | No Pets Allowed |
| Lot Size: | 0.23 Acres |
Financials
Listing Courtesy of Call Murf Real Estate Co Inc
This single family VICTORIAN COLONIAL beauty has it all !

- View of front facade
- Kitchen featuring an ornate ceiling, backsplash, stainless steel appliances, glass insert cabinets, and ornamental molding
- Kitchen with decorative backsplash, stainless steel appliances, crown molding, an ornate ceiling, and light tile patterned floors
- Dining room featuring ornamental molding, light wood-style floors, arched walkways, and radiator
- Dining space featuring ornamental molding, light wood-style flooring, and radiator heating unit
- Living area with arched walkways, wood finished floors, crown molding, stairs, and a ceiling fan
- Living room with light wood-style flooring, ornamental molding, and radiator heating unit
- Living room featuring crown molding and light wood-type flooring
- Full bathroom with radiator, vanity, tile walls, light marble finish floors, and a shower with curtain
- Bedroom with baseboard heating, carpet flooring, and ceiling fan
- Bathroom featuring vanity, tile patterned floors, tile walls, a shower stall, and wainscoting
- Bedroom with crown molding, carpet, and a ceiling fan
- virtually cleared-Carpeted empty room featuring baseboards
- Living area featuring plenty of natural light, hardwood / wood-style floors, and crown molding
- Unfurnished sunroom with radiator heating unit, wood finished floors, healthy amount of natural light, and track lighting
- Hallway with light colored carpet and attic access
- Basement featuring wooden walls and carpet
- View of property exterior with a wooden deck and a chimney showing 3 car garage
- View of yard with a garage and an outdoor structure
- Back of property featuring a fenced backyard and a wooden deck
- View of yard with a deck
- View of home's exterior
- View of front of property
- View of property floor plan
- View of room layout
- View of property floor plan
Description
This single family VICTORIAN COLONIAL beauty has it all!! As you walk in you have an open floor plan and you are surrounded with many updates. Eat in Kitchen, formal dining room, office, oversized three bedrooms, 2 full bathrooms, charm and style galore! Some special features include...a home pre-inspection report together with a insect report. It also has a full basement. All this, nestled on a beautifully landscaped 100 x 100 lot together with a three-car garage in the village of Lindenhurst. Close to all!! Bring your check book -New to the Market!!! Run don't walk!!!
Amenities
- Back Yard
- Cable - Available
- Dishwasher
- Electricity Available
- First Floor Full Bath
- Front Yard
- Garden
- Landscaped
- Level
- Natural Gas Available
- Phone Available
- Sewer Available
- Water Available

All information furnished regarding property for sale, rental or financing is from sources deemed reliable, but no warranty or representation is made as to the accuracy thereof and same is submitted subject to errors, omissions, change of price, rental or other conditions, prior sale, lease or financing or withdrawal without notice. International currency conversions where shown are estimates based on recent exchange rates and are not official asking prices.
All dimensions are approximate. For exact dimensions, you must hire your own architect or engineer.