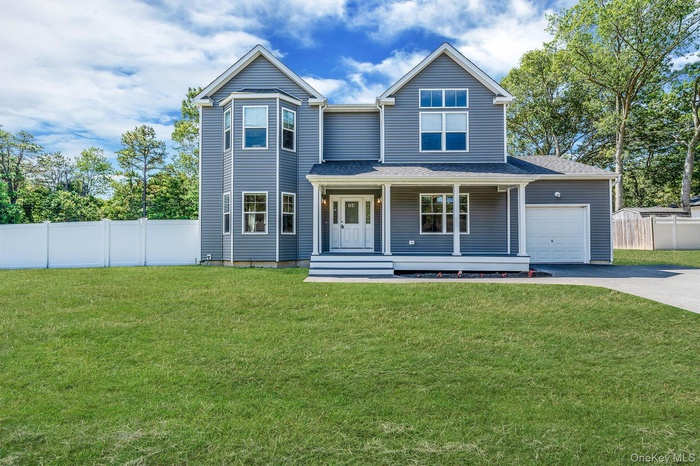Property
| Ownership: | For Sale |
|---|---|
| Type: | Single Family |
| Rooms: | 10 |
| Bedrooms: | 4 BR |
| Bathrooms: | 2½ |
| Pets: | Pets No |
| Lot Size: | 0.37 Acres |
Financials
Listing Courtesy of Douglas Elliman Real Estate
Welcome to this beautifully designed 2021 NEW CONSTRUCTION COLONIAL !

- View of front of home featuring covered porch, driveway, and roof with shingles
- 2
- Stairway with wood flooring and recessed lighting
- Living room
- 5
- Living room featuring a wainscoted wall, recessed lighting, and light wood flooring
- 7
- Kitchen featuring appliances with stainless steel finishes
- 9
- Open concept living
- Formal dining room with light wood flooring and an accent wall
- Half bath with vanity and hardwood flooring
- Bedroom featuring vaulted ceiling and light wood flooring
- Bedroom featuring light wood flooring
- Bathroom with a garden tub, double vanity, a shower stall, and light marble finish flooring
- Full bath featuring a garden tub, double vanity, a stall shower, and light marble finish floors
- 17
- 18
- 19
- 20
- Full bath second floor
- View of unfinished basement
- View of unfinished basement
- Rear view of house featuring a fenced backyard
- View of fenced backyard
- View of garage
Description
Welcome to this beautifully designed 2021 NEW CONSTRUCTION COLONIAL! Located on a spacious corner lot, this 4-bedroom, 2.5-bath home blends modern design, comfort, and functionality. Inside, you’ll find an open concept layout featuring gleaming hardwood floors, wainscoting, custom molding, and recessed lighting throughout. The chef’s kitchen is the heart of the home, featuring a large center island, quartz countertops, stainless steel appliances, and plenty of cabinetry. Large windows bring in an abundance of natural light, creating a warm and inviting atmosphere with a convenient powder room that completes the main level. Upstairs, the primary suite offers a walk-in closet and a luxurious en-suite bath with dual vanities, a soaking tub, and a separate shower. Three additional generously sized bedrooms share a beautifully appointed full bath with tub. The FULL INSULATED BASEMENT WITH OUTSIDE ENTRANCE AND 8' CEILINGS offers endless potential, while the attached garage provides easy access to the home. Outdoors, enjoy the charming front porch or the oversized corner lot, fully enclosed with white PVC fencing for privacy and security.
Located in the Mount Sinai School District, this home is the perfect place to call your own!
Amenities
- Cathedral Ceiling(s)
- Crown Molding
- Dishwasher
- Dryer
- Eat-in Kitchen
- Entrance Foyer
- Formal Dining
- High ceiling
- Kitchen Island
- Microwave
- Open Floorplan
- Open Kitchen
- Pantry
- Primary Bathroom
- Recessed Lighting
- Stainless Steel Appliance(s)
- Storage
- Walk-In Closet(s)
- Washer
- Washer/Dryer Hookup

All information furnished regarding property for sale, rental or financing is from sources deemed reliable, but no warranty or representation is made as to the accuracy thereof and same is submitted subject to errors, omissions, change of price, rental or other conditions, prior sale, lease or financing or withdrawal without notice. International currency conversions where shown are estimates based on recent exchange rates and are not official asking prices.
All dimensions are approximate. For exact dimensions, you must hire your own architect or engineer.