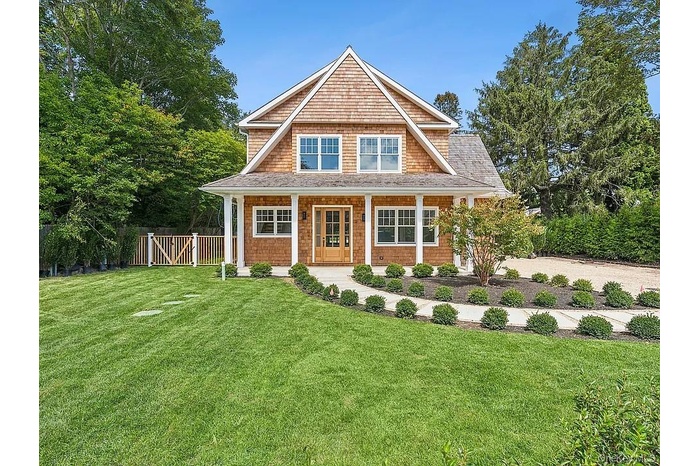Property
| Ownership: | For Sale |
|---|---|
| Type: | Single Family |
| Rooms: | 12 |
| Bedrooms: | 8 BR |
| Bathrooms: | 9 |
| Pets: | No Pets Allowed |
| Lot Size: | 0.53 Acres |
Financials
Listing Courtesy of Utopia Real Estate
New construction please verify taxes Virtual Tour https fusion.

- Shingle-style home with covered porch and roof with shingles
- View of subject property
- Aerial overview of property's location featuring a pool area
- Aerial view of property and surrounding area
- Swimming pool featuring a yard and a patio
- Unfurnished living room featuring healthy amount of natural light, light wood-style flooring, recessed lighting, beam ceiling, and a glass covered fir
- Unfurnished living room with light wood-type flooring, recessed lighting, and a tray ceiling
- Unfurnished living room featuring recessed lighting, plenty of natural light, light wood-type flooring, and a fireplace
- Unfurnished living room featuring recessed lighting, plenty of natural light, light wood-type flooring, and a fireplace
- Empty room featuring light wood-type flooring and recessed lighting
- Stairs with a decorative wall, wood finished floors, and recessed lighting
- Laundry area featuring cabinet space and stacked washing machine and dryer
- Unfurnished living room featuring high vaulted ceiling, a glass covered fireplace, light wood-style floors, and recessed lighting
- 14
- Full bathroom featuring a marble finish shower, a freestanding tub, vaulted ceiling, recessed lighting, and vanity
- Spare room with baseboards and light wood-type flooring
- Unfurnished bedroom featuring lofted ceiling, light wood-style flooring, and recessed lighting
- Bathroom featuring vanity and a shower stall
- Bonus room with lofted ceiling, light wood-type flooring, and recessed lighting
- Full bathroom with vanity, a stall shower, and light tile patterned floors
- Empty room with light wood-style floors and recessed lighting
- Bathroom featuring a stall shower and vanity
- Bar area featuring recessed lighting, open shelves, light wood-style flooring, light countertops, and brown cabinetry
- Reception area with a sink
- Spare room featuring light wood-type flooring and recessed lighting
- Empty room with lofted ceiling, recessed lighting, light wood-style floors, and electric panel
- Aerial view of property's location with a forest
- Aerial overview of property's location featuring a nearby body of water
- View of subject property
- Aerial view of property and surrounding area featuring a forest
- View of room layout
Description
New construction please verify taxes
Virtual Tour: https://fusion.realtourvision.com/idx/293972
Amenities
- Dishwasher
- Dryer
- Eat-in Kitchen
- Entrance Foyer
- First Floor Bedroom
- First Floor Full Bath
- Gas Oven
- Gas Range
- Granite Counters
- High ceiling
- Kitchen Island
- Microwave
- Natural Gas Connected
- Open Floorplan
- Open Kitchen
- Other
- Pantry
- Primary Bathroom
- Range
- Refrigerator
- Washer

All information furnished regarding property for sale, rental or financing is from sources deemed reliable, but no warranty or representation is made as to the accuracy thereof and same is submitted subject to errors, omissions, change of price, rental or other conditions, prior sale, lease or financing or withdrawal without notice. International currency conversions where shown are estimates based on recent exchange rates and are not official asking prices.
All dimensions are approximate. For exact dimensions, you must hire your own architect or engineer.