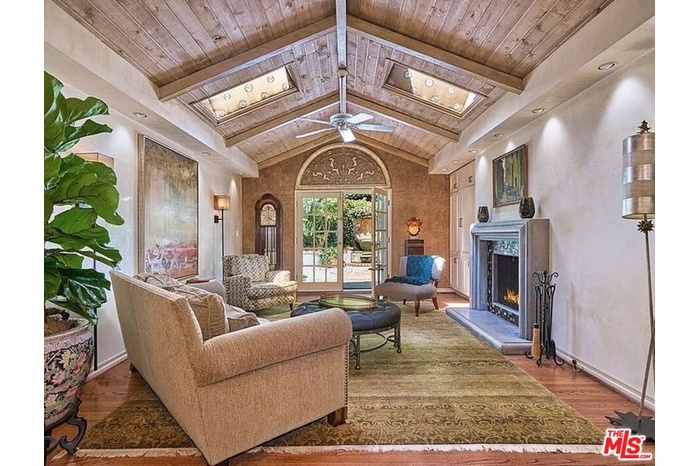Property
| Bedrooms: | 2 BR |
|---|---|
| Bathrooms: | 2 |
| Area: | 6930 sq ft |
| Lot Size: | 0.16 Acres |
Financials
Rent:$7,995
Listing Courtesy of David Hanasab
2229 S Beverly Dr 2BR La
Description
This 2BD/2BA ~2,000 sqft traditional home is located in the highly-desirable neighborhood of Beverlywood. Step through a double-door into a foyer which leads to an impressive living room with dramatic vaulted ceilings, skylights, recessed lighting, French doors, and gleaming hardwood floors. Venetian plaster lines most walls and allows light to reflect from one room to another. A spacious kitchen showcases stainless-steel appliances, custom-made cabinets, and granite counter tops. A dining area is adjacent to the kitchen, as is a laundry room. The master bedroom has a travertine fireplace, floor-to-ceiling windows, and a walk-in-closet. Master bath has dual sinks, spa tub, water closet, and an oversized step in shower. Another large bedroom (with access to a bathroom) has French doors to the backyard. The backyard area is a "secret garden"-like setting with lush, colorful vegetation and a soothing fountain.
Amenities
- Breakfast Counter / Bar
- Cathedral Ceiling(s)
- Counter Top
- Dining Area
- Granite Counters
- High Ceilings (9 Feet+)
- In Kitchen
- Plaster Walls
- Remodeled

All information furnished regarding property for sale, rental or financing is from sources deemed reliable, but no warranty or representation is made as to the accuracy thereof and same is submitted subject to errors, omissions, change of price, rental or other conditions, prior sale, lease or financing or withdrawal without notice. International currency conversions where shown are estimates based on recent exchange rates and are not official asking prices.
All dimensions are approximate. For exact dimensions, you must hire your own architect or engineer.
