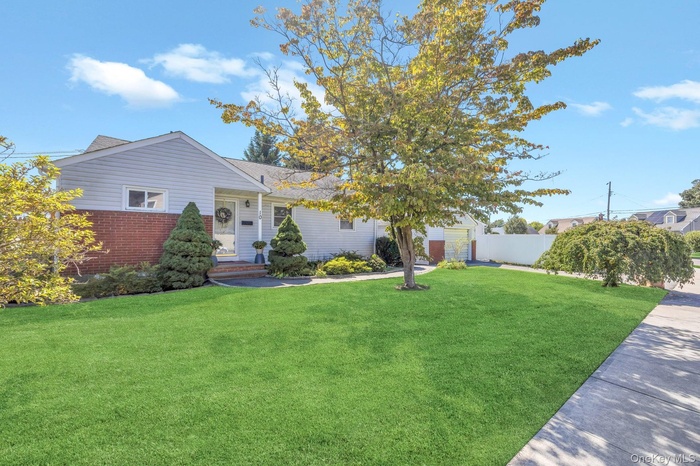Property
| Ownership: | For Sale |
|---|---|
| Type: | Single Family |
| Rooms: | 6 |
| Bedrooms: | 3 BR |
| Bathrooms: | 1 |
| Pets: | No Pets Allowed |
| Lot Size: | 0.13 Acres |
Financials
Listing Courtesy of Voro LLC
Step into this Splendid Ranch house in Hicksville, where style, comfort, and functionality come together seamlessly.

- Single story home featuring brick siding and a shingled roof
- Living area featuring ornamental molding, wood finished floors, and ornate columns
- Aerial perspective of suburban area
- Living room featuring wood-type flooring, crown molding, ornate columns, and an AC wall unit
- Living room featuring light wood-style floors, ornamental molding, radiator, and a wall mounted AC
- Dining space featuring ornate columns, dark wood finished floors, ornamental molding, and recessed lighting
- Kitchen featuring appliances with stainless steel finishes, light stone counters, brown cabinets, decorative backsplash, and glass insert cabinets
- Kitchen featuring light stone counters, stainless steel appliances, decorative backsplash, crown molding, and dark tile patterned floors
- Kitchen featuring ornamental molding, glass insert cabinets, pendant lighting, brown cabinetry, and light stone countertops
- Bedroom featuring light wood-type flooring, ceiling fan, crown molding, and baseboard heating
- Bedroom with light wood-type flooring, ornamental molding, and a ceiling fan
- Full bath featuring tile walls, a baseboard heating unit, vanity, plenty of natural light, and light tile patterned flooring
- Living room featuring ornamental molding, wood-type flooring, radiator, and ceiling fan
- Bedroom featuring light wood finished floors, multiple windows, crown molding, and a ceiling fan
- Bedroom with ornamental molding, wood finished floors, and a ceiling fan
- Below grade area featuring wooden walls, tile patterned floors, stairway, a fireplace, and baseboard heating
- 17
- View of fenced backyard
- Aerial view of residential area
- Aerial overview of property's location featuring nearby suburban area
Description
Step into this Splendid Ranch house in Hicksville, where style, comfort, and functionality come together seamlessly. Featuring 3 spacious bedrooms and 1 full bath, this home boasts a bright, open layout designed for today’s lifestyle. The living and dining areas flow effortlessly into a sleek, contemporary kitchen complete with granite countertops, stainless steel appliances, and custom cabinetry—perfect for everyday living and entertaining with ease.The finished full basement extends your living space, offering endless possibilities for a home theater, gym, office, or playroom, all while providing ample storage. Hardwood floors, oversized windows, and a clean, modern design enhance the home’s fresh, welcoming feel throughout. Outdoors, enjoy a generous backyard with plenty of space for gatherings, barbecues, or simply relaxing in your private retreat. A private driveway and 2-car garage add convenience, while the location places you close to shopping, dining, schools, and major transportation. This home combines modern finishes with versatile living, making it the perfect choice for buyers seeking both style and practicality in a prime Hicksville neighborhood. Star savings applicable.
Amenities
- Dishwasher
- Dryer
- Eat-in Kitchen
- First Floor Bedroom
- First Floor Full Bath
- Formal Dining
- Gas Oven
- Kitchen Island
- Microwave
- Refrigerator
- Stainless Steel Appliance(s)
- Washer

All information furnished regarding property for sale, rental or financing is from sources deemed reliable, but no warranty or representation is made as to the accuracy thereof and same is submitted subject to errors, omissions, change of price, rental or other conditions, prior sale, lease or financing or withdrawal without notice. International currency conversions where shown are estimates based on recent exchange rates and are not official asking prices.
All dimensions are approximate. For exact dimensions, you must hire your own architect or engineer.